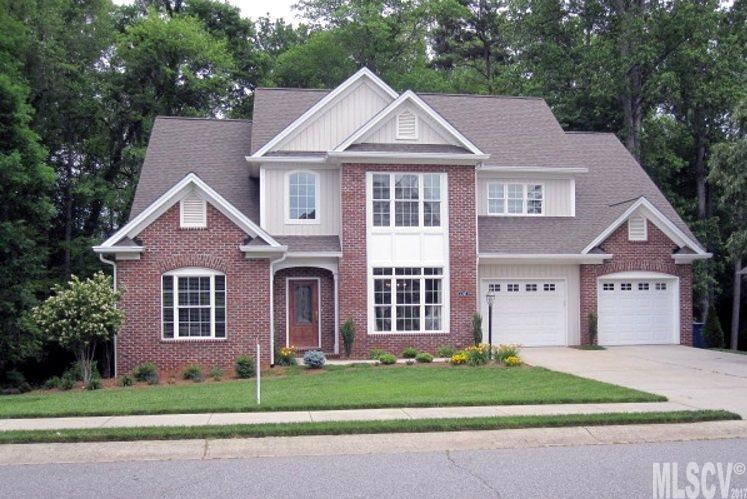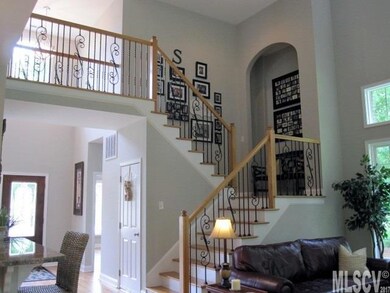
1747 30th Avenue Dr NE Hickory, NC 28601
Highlights
- Whirlpool in Pool
- Cathedral Ceiling
- 2 Car Attached Garage
- Clyde Campbell Elementary School Rated A-
- Wood Flooring
- Walk-In Closet
About This Home
As of June 20175BR/3BA, brick home with full basement. This home is adjacent to the Home Owner's Assoc "Green Space" so there will be no homes built behind or to the left. The main level features a DR, GR with cathedral ceiling, kitchen, breakfast nook, MBR with tray ceiling, guest bedroom & 2 full baths. 2nd level has 3 bedrooms & a full bath. One bedroom upstairs has a sitting area. The full bsmt has approx 1000 finished sq ft but not heated or cooled. Basement also has 800 sq ft of storage & workshop areas. Screen porch & patio.
Home Details
Home Type
- Single Family
Est. Annual Taxes
- $4,743
Year Built
- Built in 2005
Lot Details
- 0.27 Acre Lot
- Level Lot
- Property is zoned R-2
Parking
- 2 Car Attached Garage
Home Design
- Brick Exterior Construction
- Vinyl Siding
Interior Spaces
- 1.5-Story Property
- Cathedral Ceiling
- Laundry Room
- Partially Finished Basement
Kitchen
- Gas Oven
- Gas Range
- Microwave
- Dishwasher
Flooring
- Wood
- Tile
Bedrooms and Bathrooms
- Walk-In Closet
- 3 Full Bathrooms
Outdoor Features
- Whirlpool in Pool
- Patio
Schools
- Clyde Campbell Elementary School
- Arndt Middle School
- St. Stephens High School
Utilities
- Heat Pump System
- Gas Water Heater
Community Details
- Property has a Home Owners Association
- Lawsons Creek Subdivision
Listing and Financial Details
- Assessor Parcel Number 371416835003
Ownership History
Purchase Details
Home Financials for this Owner
Home Financials are based on the most recent Mortgage that was taken out on this home.Purchase Details
Home Financials for this Owner
Home Financials are based on the most recent Mortgage that was taken out on this home.Purchase Details
Similar Homes in Hickory, NC
Home Values in the Area
Average Home Value in this Area
Purchase History
| Date | Type | Sale Price | Title Company |
|---|---|---|---|
| Warranty Deed | $368,500 | None Available | |
| Warranty Deed | $317,500 | Attorney | |
| Warranty Deed | $340,000 | None Available |
Mortgage History
| Date | Status | Loan Amount | Loan Type |
|---|---|---|---|
| Previous Owner | $50,000 | Credit Line Revolving | |
| Previous Owner | $368,400 | New Conventional | |
| Previous Owner | $217,500 | Adjustable Rate Mortgage/ARM |
Property History
| Date | Event | Price | Change | Sq Ft Price |
|---|---|---|---|---|
| 06/03/2025 06/03/25 | For Sale | $619,900 | +68.3% | $146 / Sq Ft |
| 06/20/2017 06/20/17 | Sold | $368,400 | 0.0% | $121 / Sq Ft |
| 06/19/2017 06/19/17 | Pending | -- | -- | -- |
| 06/19/2017 06/19/17 | For Sale | $368,400 | +16.0% | $121 / Sq Ft |
| 06/01/2016 06/01/16 | Sold | $317,500 | -9.3% | $104 / Sq Ft |
| 04/19/2016 04/19/16 | Pending | -- | -- | -- |
| 07/31/2015 07/31/15 | For Sale | $349,900 | -- | $115 / Sq Ft |
Tax History Compared to Growth
Tax History
| Year | Tax Paid | Tax Assessment Tax Assessment Total Assessment is a certain percentage of the fair market value that is determined by local assessors to be the total taxable value of land and additions on the property. | Land | Improvement |
|---|---|---|---|---|
| 2024 | $4,743 | $555,700 | $41,900 | $513,800 |
| 2023 | $4,743 | $555,700 | $41,900 | $513,800 |
| 2022 | $4,352 | $361,900 | $37,700 | $324,200 |
| 2021 | $4,352 | $361,900 | $37,700 | $324,200 |
| 2020 | $4,207 | $361,900 | $0 | $0 |
| 2019 | $4,207 | $361,900 | $0 | $0 |
| 2018 | $4,044 | $354,300 | $37,300 | $317,000 |
| 2017 | $3,608 | $0 | $0 | $0 |
| 2016 | $3,608 | $0 | $0 | $0 |
| 2015 | $3,156 | $316,110 | $37,300 | $278,810 |
| 2014 | $3,156 | $306,400 | $45,000 | $261,400 |
Agents Affiliated with this Home
-
Andi Jack

Seller's Agent in 2025
Andi Jack
RE/MAX
(828) 291-9514
414 Total Sales
-
Hilary Repass

Seller Co-Listing Agent in 2025
Hilary Repass
RE/MAX
(828) 455-6299
176 Total Sales
-
Linda Meares

Buyer's Agent in 2017
Linda Meares
Coldwell Banker Boyd & Hassell
(828) 612-7386
56 Total Sales
-
D
Seller's Agent in 2016
Donna Austin
Coldwell Banker Boyd & Hassell
-
J
Seller Co-Listing Agent in 2016
John Lamonica
Coldwell Banker Boyd & Hassell
Map
Source: Canopy MLS (Canopy Realtor® Association)
MLS Number: 9594405
APN: 3714168350030000
- 3124 17th Street Ln NE
- 1706 30th Avenue Ct NE
- 1735 30th Avenue Place NE
- 3055 16th St NE
- 1904 27th Avenue Dr NE
- 1627 33rd Ave NE
- 0 33rd Ave NE Unit PT 4/ CAR4280750
- 1353 33rd Avenue Dr NE
- 1335 33rd Avenue Dr NE
- 000 16th St NE
- 2035 Kool Park Rd NE
- 2662 14th St NE
- 3617 12th Street Dr NE
- 2414 22nd St NE
- 1525 39th Avenue Loop NE Unit 4
- 3651 16th St NE
- 1523 39th Avenue Loop NE Unit 2
- 3903 15th Street Dr NE
- 2360 Kool Park Rd NE
- 1521 39th Avenue Loop NE Unit 3






