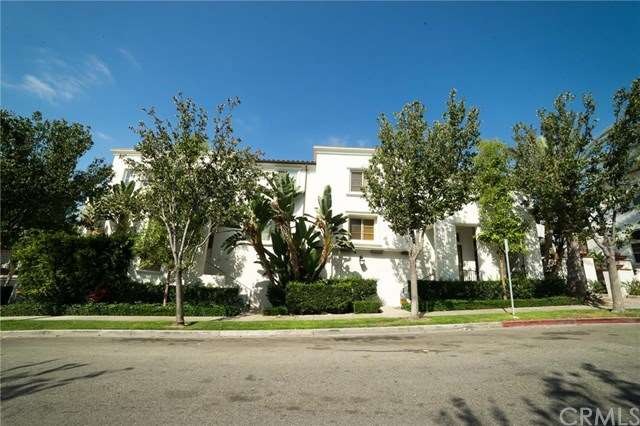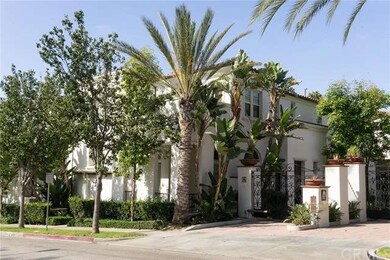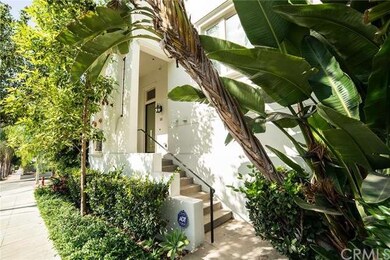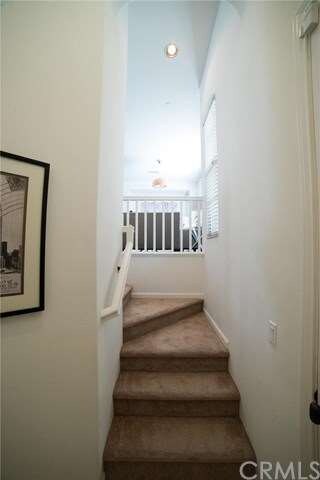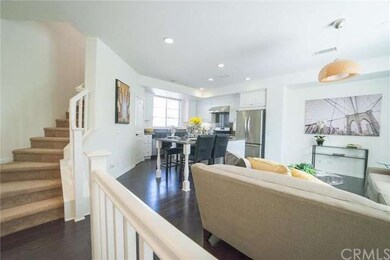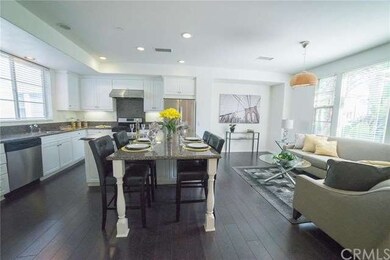
1747 Grand Ave Unit 4 Long Beach, CA 90804
Bryant NeighborhoodEstimated Value: $674,285 - $919,000
Highlights
- No Units Above
- Primary Bedroom Suite
- City Lights View
- Woodrow Wilson High School Rated A
- Automatic Gate
- Updated Kitchen
About This Home
As of October 2016This beautifully appointed, luxury Cienega Townhome situated in the Madeira building of the community combines the look and feel of classic Spanish-styling in a newer build with modern design and amenities. From the Foyer, step up into the open concept great room featuring the spacious sun-filled living room with recessed lights and laminate floors flowing into the kitchen with gorgeous granite countertops and large center island, stainless steel appliances, and walk-in pantry. Also on the main floor is a coat closet for storage and a half bathroom. Upstairs is the large Master suite highlighted by a large balcony with city lights and distant coastal views and master bathroom with tiled dual sink vanity and tiled shower. The spacious second bedroom is located adjacent to the Master Bedroom and features it's own en suite full bathroom. The bottom floor features the laundry room and direct access to the private 2-car garage with storage area. The townhome also features central air-conditioning and a security system. The community boasts beautiful gardens, fountains, BBQ area, outdoor fireplace, and automatic gate from the access road to the private garages, and is located near the traffic circle close to shops, restaurants, and more. Turnkey! Move-in ready!
Last Agent to Sell the Property
RE/MAX College Park Realty License #01319729 Listed on: 09/11/2016

Property Details
Home Type
- Condominium
Est. Annual Taxes
- $7,202
Year Built
- Built in 2006 | Remodeled
Lot Details
- No Units Above
- No Units Located Below
- Two or More Common Walls
- Wrought Iron Fence
- Stucco Fence
HOA Fees
- $290 Monthly HOA Fees
Parking
- 2 Car Direct Access Garage
- Parking Available
- Garage Door Opener
- Shared Driveway
- Automatic Gate
- Controlled Entrance
Home Design
- Spanish Architecture
- Mediterranean Architecture
- Turnkey
- Tile Roof
- Stucco
Interior Spaces
- 1,230 Sq Ft Home
- 3-Story Property
- Open Floorplan
- Crown Molding
- High Ceiling
- Ceiling Fan
- Recessed Lighting
- Blinds
- Window Screens
- Entryway
- Family Room Off Kitchen
- Living Room
- Storage
- City Lights Views
- Home Security System
Kitchen
- Updated Kitchen
- Open to Family Room
- Eat-In Kitchen
- Breakfast Bar
- Walk-In Pantry
- Gas Range
- Range Hood
- Microwave
- Dishwasher
- Kitchen Island
- Granite Countertops
- Disposal
Flooring
- Carpet
- Laminate
Bedrooms and Bathrooms
- 2 Bedrooms
- All Upper Level Bedrooms
- Primary Bedroom Suite
- 3 Full Bathrooms
Laundry
- Laundry Room
- Dryer
- Washer
Outdoor Features
- Balcony
- Exterior Lighting
Location
- Property is near public transit
- Suburban Location
Utilities
- Central Heating and Cooling System
- Water Heater
Listing and Financial Details
- Tax Lot 1
- Tax Tract Number 60688
- Assessor Parcel Number 7253001038
Community Details
Overview
- Cienega HOA, Phone Number (949) 430-5809
Amenities
- Outdoor Cooking Area
- Community Barbecue Grill
Security
- Controlled Access
- Carbon Monoxide Detectors
- Fire and Smoke Detector
Ownership History
Purchase Details
Purchase Details
Home Financials for this Owner
Home Financials are based on the most recent Mortgage that was taken out on this home.Purchase Details
Home Financials for this Owner
Home Financials are based on the most recent Mortgage that was taken out on this home.Purchase Details
Home Financials for this Owner
Home Financials are based on the most recent Mortgage that was taken out on this home.Purchase Details
Home Financials for this Owner
Home Financials are based on the most recent Mortgage that was taken out on this home.Similar Homes in the area
Home Values in the Area
Average Home Value in this Area
Purchase History
| Date | Buyer | Sale Price | Title Company |
|---|---|---|---|
| Awad Irene | -- | None Available | |
| Mokriy Irene | $495,000 | Lawyers Title Company | |
| Rivera Christine | -- | Equity Title | |
| Rivera Cassandra | -- | Equity Title | |
| Rivera Christine | $473,000 | Chicago Title Company | |
| Bell Jeremy M | $568,500 | First American Title |
Mortgage History
| Date | Status | Borrower | Loan Amount |
|---|---|---|---|
| Open | Mokriy Irene | $100,000 | |
| Open | Mokriy Irene | $417,000 | |
| Previous Owner | Rivera Christine | $368,000 | |
| Previous Owner | Rivera Christine | $384,600 | |
| Previous Owner | Rivera Christine | $378,400 | |
| Previous Owner | Bell Jeremy M | $454,796 |
Property History
| Date | Event | Price | Change | Sq Ft Price |
|---|---|---|---|---|
| 10/13/2016 10/13/16 | Sold | $495,000 | +4.2% | $402 / Sq Ft |
| 09/20/2016 09/20/16 | Pending | -- | -- | -- |
| 09/11/2016 09/11/16 | For Sale | $474,900 | 0.0% | $386 / Sq Ft |
| 07/24/2015 07/24/15 | Rented | $2,400 | 0.0% | -- |
| 07/24/2015 07/24/15 | For Rent | $2,400 | -- | -- |
Tax History Compared to Growth
Tax History
| Year | Tax Paid | Tax Assessment Tax Assessment Total Assessment is a certain percentage of the fair market value that is determined by local assessors to be the total taxable value of land and additions on the property. | Land | Improvement |
|---|---|---|---|---|
| 2024 | $7,202 | $563,220 | $280,927 | $282,293 |
| 2023 | $7,080 | $552,177 | $275,419 | $276,758 |
| 2022 | $6,643 | $541,351 | $270,019 | $271,332 |
| 2021 | $6,511 | $530,737 | $264,725 | $266,012 |
| 2020 | $6,493 | $525,296 | $262,011 | $263,285 |
| 2019 | $6,416 | $514,997 | $256,874 | $258,123 |
| 2018 | $6,244 | $504,900 | $251,838 | $253,062 |
| 2016 | $4,778 | $402,000 | $161,000 | $241,000 |
| 2015 | $4,652 | $402,000 | $161,000 | $241,000 |
| 2014 | $3,889 | $330,000 | $132,500 | $197,500 |
Agents Affiliated with this Home
-
Kevin Poi

Seller's Agent in 2016
Kevin Poi
RE/MAX
(760) 968-7373
54 Total Sales
-
Brian Magpantay

Seller Co-Listing Agent in 2016
Brian Magpantay
RE/MAX
(714) 476-3425
45 Total Sales
-
Lance Barker

Buyer's Agent in 2016
Lance Barker
RE/MAX
(714) 932-2411
197 Total Sales
Map
Source: California Regional Multiple Listing Service (CRMLS)
MLS Number: PW16200026
APN: 7253-001-038
- 1750 Grand Ave Unit 7
- 1752 Grand Ave Unit 6
- 1725 Loma Ave Unit 14
- 3527 E Pacific Coast Hwy
- 1534 Grand Ave
- 4142 E Mendez St Unit 132
- 4142 E Mendez St Unit 331
- 4144 E Mendez St Unit 115
- 3401 E Wilton St Unit 204
- 3516 E Ransom St Unit 103
- 1600 Redondo Ave Unit 4
- 4161 Hathaway Ave Unit 46
- 2021 Euclid Ave
- 1356 & 1360 Saint Louis Ave
- 3424 Hathaway Ave Unit 213
- 3408 Hathaway Ave Unit 301
- 3432 Hathaway Ave Unit 330
- 3901 E De Ora Way
- 3950 E De Ora Way
- 3247 E Grant St
- 1747 Grand Ave Unit 9
- 1747 Grand Ave Unit 7
- 1747 Grand Ave Unit 6
- 1747 Grand Ave Unit 5
- 1747 Grand Ave Unit 4
- 1747 Grand Ave Unit 3
- 1747 Grand Ave Unit 2
- 3715 E Esther St
- 1749 Grand Ave Unit 10
- 1749 Grand Ave Unit 9
- 1749 Grand Ave Unit 8
- 1749 Grand Ave Unit 7
- 1749 Grand Ave Unit 4
- 1749 Grand Ave Unit 6
- 1749 Grand Ave Unit 5
- 1749 Grand Ave Unit 3
- 1749 Grand Ave Unit 2
- 1749 Grand Ave Unit 1
- 3730 E Pacific Coast Hwy
- 3711 E Esther St
