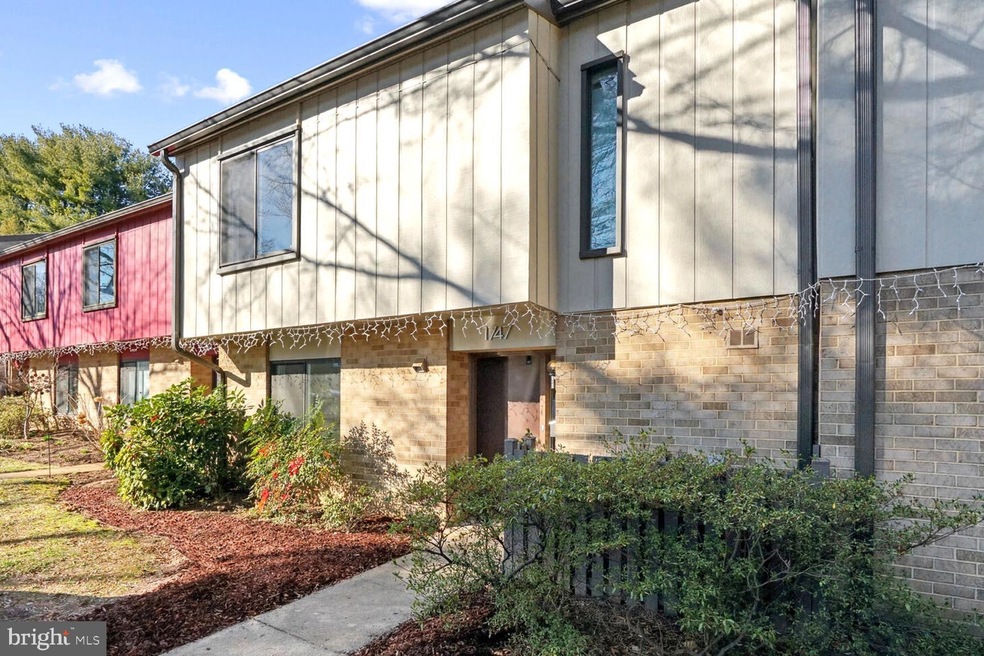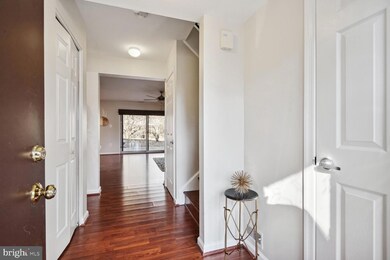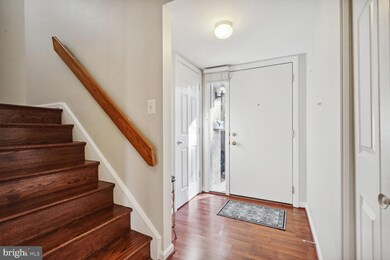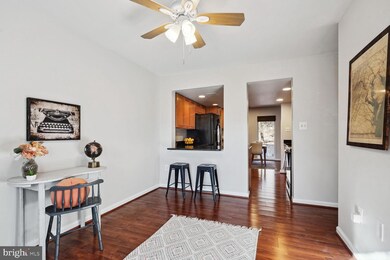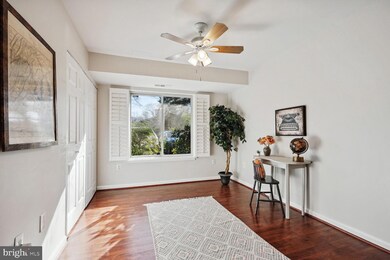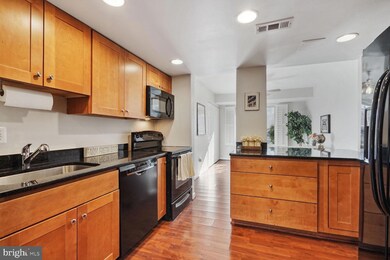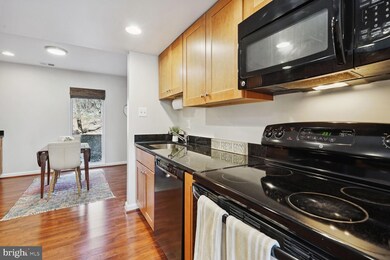
1747 Ivy Oak Square Unit 2 Reston, VA 20190
Lake Anne NeighborhoodHighlights
- Transitional Architecture
- Community Pool
- Heating unit installed on the ceiling
- Langston Hughes Middle School Rated A-
- Central Air
- Dogs and Cats Allowed
About This Home
As of February 2024Welcome home! This inviting townhouse has charm and convenience, tucked away in the cozy Ivy Oak Community in Reston. With three spacious bedrooms, two and a half baths, and almost 1800 square feet of space, you won’t find a better value this close to the Town Center. Step inside to find a welcoming oversized living and dining area, a flexible, sun-drenched den/family room, and a large, chef-friendly kitchen with plenty of storage and counter space. There is a powder room on the first floor and two large closets. The backyard is open and has a patio perfect for entertaining.
Upstairs, natural light pours into the spacious primary suite with a walk-in closet that is more like a dressing room and has an en-suite, updated bathroom. The other two oversized bedrooms have ample closet space and beautiful tree-lined views and share an updated hall bath. Brand new plush carpet has just been installed throughout the upstairs. Need extra storage? There's another roomy walk-in closet upstairs with custom shelving.
Parking is convenient, close, and includes one reserved spot and one permit space. Situated near Reston Town Center and the metro, commuting is a breeze with easy access to major routes like Dulles Access, Route 7, and 495, as well as Dulles International Airport. Reston's buzzing with life, from shopping and dining to pools, metro access, lakes, and nature trails. It's all waiting for you to explore! Don't miss out on making this townhouse your new home sweet home.
Townhouse Details
Home Type
- Townhome
Est. Annual Taxes
- $5,000
Year Built
- Built in 1970
HOA Fees
Parking
- 2 Parking Spaces
Home Design
- Transitional Architecture
- Slab Foundation
Interior Spaces
- 1,759 Sq Ft Home
- Property has 2 Levels
Bedrooms and Bathrooms
- 3 Main Level Bedrooms
Utilities
- Central Air
- Heating unit installed on the ceiling
- Heat Pump System
- Natural Gas Water Heater
Listing and Financial Details
- Tax Lot 2
- Assessor Parcel Number 0174 04 0002
Community Details
Overview
- Ivy Oak Subdivision
Recreation
- Community Pool
Pet Policy
- Dogs and Cats Allowed
Map
Home Values in the Area
Average Home Value in this Area
Property History
| Date | Event | Price | Change | Sq Ft Price |
|---|---|---|---|---|
| 02/27/2024 02/27/24 | Sold | $491,000 | +4.5% | $279 / Sq Ft |
| 02/09/2024 02/09/24 | Pending | -- | -- | -- |
| 02/08/2024 02/08/24 | For Sale | $469,900 | 0.0% | $267 / Sq Ft |
| 01/25/2022 01/25/22 | Rented | $2,495 | 0.0% | -- |
| 01/14/2022 01/14/22 | Under Contract | -- | -- | -- |
| 12/24/2021 12/24/21 | For Rent | $2,495 | +25.1% | -- |
| 03/09/2017 03/09/17 | Rented | $1,995 | -9.1% | -- |
| 03/01/2017 03/01/17 | Under Contract | -- | -- | -- |
| 01/13/2017 01/13/17 | For Rent | $2,195 | 0.0% | -- |
| 12/19/2012 12/19/12 | Sold | $329,000 | -0.2% | $188 / Sq Ft |
| 11/12/2012 11/12/12 | Pending | -- | -- | -- |
| 10/22/2012 10/22/12 | Price Changed | $329,500 | -5.7% | $188 / Sq Ft |
| 10/12/2012 10/12/12 | For Sale | $349,500 | -- | $200 / Sq Ft |
Tax History
| Year | Tax Paid | Tax Assessment Tax Assessment Total Assessment is a certain percentage of the fair market value that is determined by local assessors to be the total taxable value of land and additions on the property. | Land | Improvement |
|---|---|---|---|---|
| 2024 | $5,230 | $433,820 | $87,000 | $346,820 |
| 2023 | $5,000 | $425,310 | $85,000 | $340,310 |
| 2022 | $4,799 | $403,140 | $81,000 | $322,140 |
| 2021 | $4,316 | $353,630 | $71,000 | $282,630 |
| 2020 | $4,440 | $360,850 | $72,000 | $288,850 |
| 2019 | $4,269 | $346,970 | $65,000 | $281,970 |
| 2018 | $3,729 | $324,270 | $65,000 | $259,270 |
| 2017 | $4,080 | $337,780 | $68,000 | $269,780 |
| 2016 | $4,378 | $363,200 | $73,000 | $290,200 |
| 2015 | $4,146 | $356,490 | $71,000 | $285,490 |
| 2014 | $4,017 | $346,110 | $69,000 | $277,110 |
Mortgage History
| Date | Status | Loan Amount | Loan Type |
|---|---|---|---|
| Open | $316,000 | New Conventional | |
| Previous Owner | $179,000 | New Conventional |
Deed History
| Date | Type | Sale Price | Title Company |
|---|---|---|---|
| Warranty Deed | $491,000 | Universal Title | |
| Deed Of Distribution | -- | None Listed On Document | |
| Warranty Deed | -- | None Available | |
| Warranty Deed | $329,000 | -- |
Similar Homes in Reston, VA
Source: Bright MLS
MLS Number: VAFX2159832
APN: 0174-04-0002
- 1815 Ivy Oak Square Unit 58
- 11776 Stratford House Place Unit 503
- 11776 Stratford House Place Unit 807
- 1793 Jonathan Way Unit F
- 11775 Stratford House Place Unit 101
- 11659 Chesterfield Ct Unit 11659
- 1860 Stratford Park Place Unit 306
- 1860 Stratford Park Place Unit 212
- 1860 Stratford Park Place Unit 202
- 11655 Chesterfield Ct Unit C
- 11800 Sunset Hills Rd Unit 711
- 11800 Sunset Hills Rd Unit 506
- 11800 Sunset Hills Rd Unit 522
- 1719 Ascot Way Unit C
- 1830 Fountain Dr Unit 806
- 11500 Fairway Dr Unit 101
- 1717 Wainwright Dr
- 11625 Vantage Hill Rd Unit C
- 11627 Vantage Hill Rd Unit 2A
- 11622 Vantage Hill Rd Unit 12B
