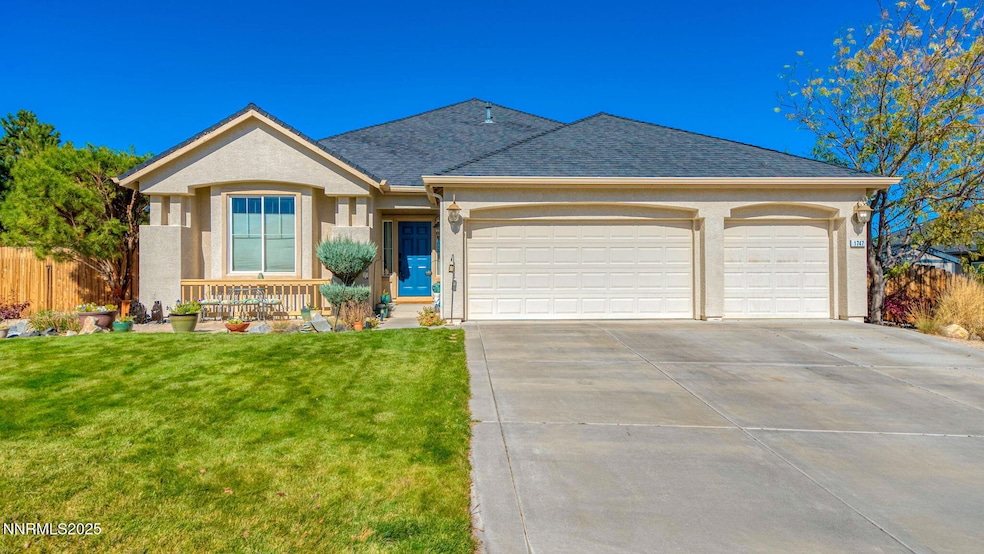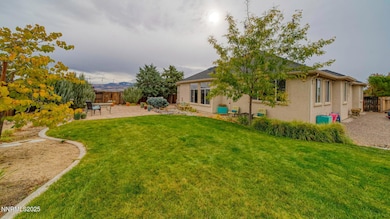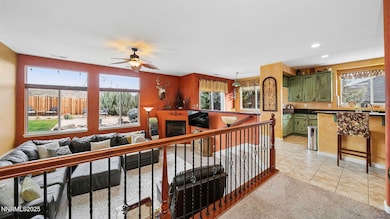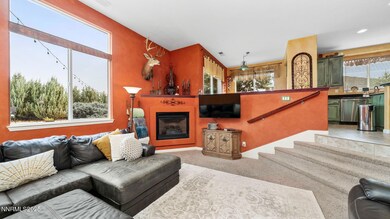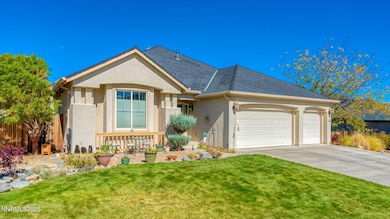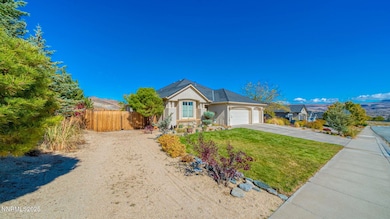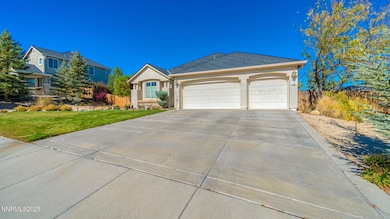1747 Kinglet Dr Sparks, NV 89441
Eagle Canyon-Pebble Creek NeighborhoodEstimated payment $3,952/month
Highlights
- RV Access or Parking
- Near a National Forest
- Outdoor Water Feature
- Mountain View
- High Ceiling
- Double Pane Windows
About This Home
Beautifully maintained single-level home in the sought-after Eagle Canyon community. This 2,502 sq ft residence offers an open, functional layout with a bright, sunken living room featuring a gas fireplace and a spacious kitchen with generous counter space, abundant storage, and a breakfast bar for casual dining. The private primary suite includes a soaking tub, dual vanities, and a walk-in closet. Enjoy the peaceful backyard setting that backs directly to BLM land, offering uninterrupted views of the natural landscape. The landscaped 0.32-acre lot provides space for entertaining, play, or relaxation, plus dedicated RV parking for your recreational toys. With a three-car garage, modern construction, and easy access to schools, shopping, and outdoor recreation, this home perfectly blends comfort, quality, and location. Audio and visual security equipment may be present and being used at the property. Please make your buyers aware.
Home Details
Home Type
- Single Family
Est. Annual Taxes
- $4,659
Year Built
- Built in 2008
Lot Details
- 0.32 Acre Lot
- Back Yard Fenced
- Landscaped
- Gentle Sloping Lot
- Front and Back Yard Sprinklers
- Sprinklers on Timer
- Property is zoned MDS
HOA Fees
- $27 Monthly HOA Fees
Parking
- 3 Car Garage
- Parking Storage or Cabinetry
- Garage Door Opener
- RV Access or Parking
Property Views
- Mountain
- Desert
- Valley
Home Design
- Pitched Roof
- Composition Roof
- Asphalt Roof
- Stick Built Home
- Stucco
Interior Spaces
- 2,502 Sq Ft Home
- 1-Story Property
- High Ceiling
- Ceiling Fan
- Gas Fireplace
- Double Pane Windows
- Vinyl Clad Windows
- Blinds
- Family Room with Fireplace
- Combination Dining and Living Room
- Library
- Crawl Space
Kitchen
- Breakfast Bar
- Gas Cooktop
- Microwave
- Dishwasher
- Kitchen Island
- Disposal
Flooring
- Carpet
- Ceramic Tile
Bedrooms and Bathrooms
- 3 Bedrooms
- Walk-In Closet
- Dual Sinks
- Primary Bathroom Bathtub Only
- Soaking Tub
- Primary Bathroom includes a Walk-In Shower
- Garden Bath
Laundry
- Laundry Room
- Sink Near Laundry
- Laundry Cabinets
- Washer and Gas Dryer Hookup
Home Security
- Video Cameras
- Smart Thermostat
Outdoor Features
- Patio
- Outdoor Water Feature
- Rain Gutters
Schools
- Hall Elementary School
- Shaw Middle School
- Spanish Springs High School
Utilities
- Forced Air Heating and Cooling System
- Heating System Uses Natural Gas
- Gas Water Heater
- Internet Available
- Phone Available
- Cable TV Available
Community Details
- $125 HOA Transfer Fee
- $83 Other Monthly Fees
- Eagle Canyon North Association, Phone Number (775) 826-8092
- Spanish Springs Cdp Community
- Eagle Canyon 2 Unit 7 Subdivision
- The community has rules related to covenants, conditions, and restrictions
- Near a National Forest
Listing and Financial Details
- Assessor Parcel Number 530-922-03
Map
Home Values in the Area
Average Home Value in this Area
Tax History
| Year | Tax Paid | Tax Assessment Tax Assessment Total Assessment is a certain percentage of the fair market value that is determined by local assessors to be the total taxable value of land and additions on the property. | Land | Improvement |
|---|---|---|---|---|
| 2025 | $4,315 | $159,124 | $46,515 | $112,609 |
| 2024 | $4,315 | $153,963 | $40,495 | $113,468 |
| 2023 | $3,994 | $150,229 | $43,015 | $107,214 |
| 2022 | $3,700 | $124,778 | $36,085 | $88,693 |
| 2021 | $3,426 | $119,900 | $31,500 | $88,400 |
| 2020 | $3,223 | $118,435 | $30,100 | $88,335 |
| 2019 | $3,072 | $112,356 | $27,125 | $85,231 |
| 2018 | $2,932 | $104,385 | $21,350 | $83,035 |
| 2017 | $2,814 | $102,790 | $19,845 | $82,945 |
| 2016 | $2,741 | $103,431 | $18,795 | $84,636 |
| 2015 | $2,046 | $101,132 | $17,045 | $84,087 |
| 2014 | $2,662 | $86,917 | $14,490 | $72,427 |
| 2013 | -- | $79,341 | $11,410 | $67,931 |
Property History
| Date | Event | Price | List to Sale | Price per Sq Ft |
|---|---|---|---|---|
| 11/12/2025 11/12/25 | Price Changed | $669,900 | -1.5% | $268 / Sq Ft |
| 10/17/2025 10/17/25 | For Sale | $679,900 | -- | $272 / Sq Ft |
Purchase History
| Date | Type | Sale Price | Title Company |
|---|---|---|---|
| Bargain Sale Deed | $332,500 | First Centennial Reno | |
| Bargain Sale Deed | $326,000 | North American Title Company |
Mortgage History
| Date | Status | Loan Amount | Loan Type |
|---|---|---|---|
| Open | $326,477 | FHA | |
| Previous Owner | $320,913 | FHA |
Source: Northern Nevada Regional MLS
MLS Number: 250057177
APN: 530-922-03
- 1349 Fuggles Dr
- 1268 Dortmunder Dr
- Ginger Plan at Cinnamon Ridge
- Anise Elite Plan at Cinnamon Ridge
- Caraway Elite Plan at Cinnamon Ridge
- Anise Plan at Cinnamon Ridge
- Caraway Plan at Cinnamon Ridge
- Nutmeg Plan at Cinnamon Ridge
- 1247 Fuggles Dr
- 2983 Murrelet Way Unit Cinnamon 169
- 2983 Murrelet Way
- 1359 Nightingale Way Unit 4
- 1355 Nightingale Way
- 2940 Murrelet Way
- 2940 Murrelet Way Unit Cinnamon 83
- 3114 Thrasher St
- 3114 Thrasher St Unit Cinnamon 162
- 2171 Kingston Canyon Dr
- 3121 Thrasher St Unit Cinnamon 147
- 3121 Thrasher St
- 1330 Skyfire Ct
- 406 Heirloom St
- 2 Gary Hall Way
- 7919 Schist Rd
- 7755 Tierra Del Sol Pkwy
- 3250 Segura Ct
- 904 Cascade Range Dr
- 3149 Gladiola Ct
- 7797 Rhythm Cir
- 7470 Rodin Ct
- 545 Highland Ranch Pkwy
- 6600 Rolling Meadows Dr
- 3140 Scarlet Oaks Ct
- 6717 Rolling Meadows Dr
- 2481 Hibernica Ln
- 6982 Poco Bueno Cir
- 1234 Sabata Way
- 6615 Aston Cir
- 6321 Peppergrass Dr
- 967 Croston Springs Dr
