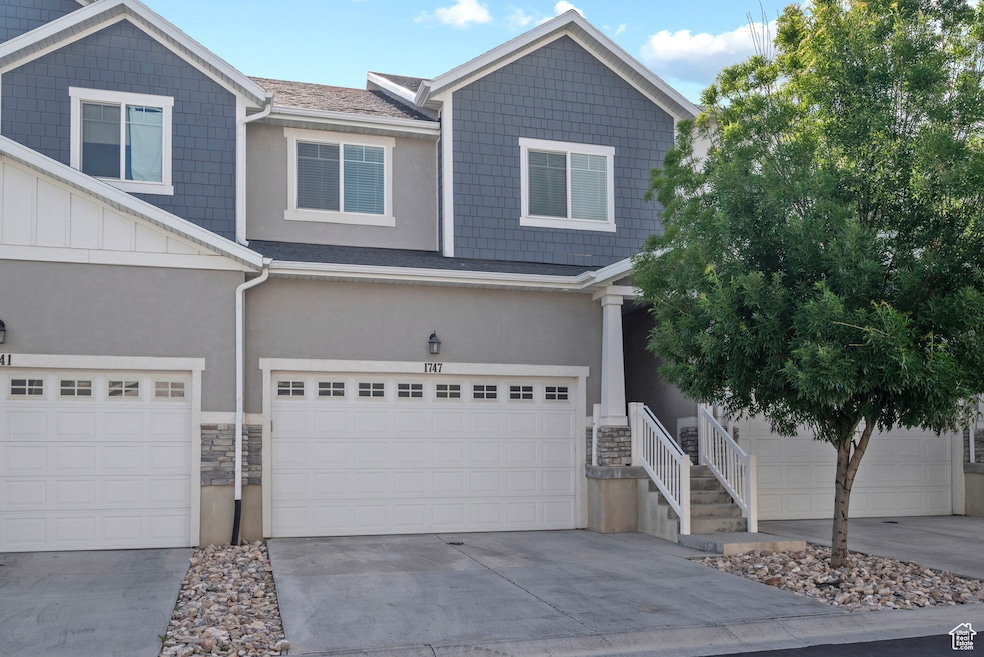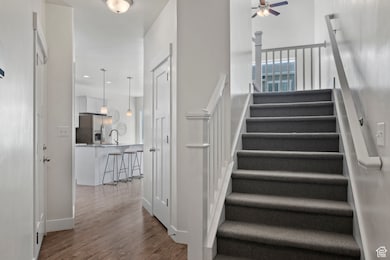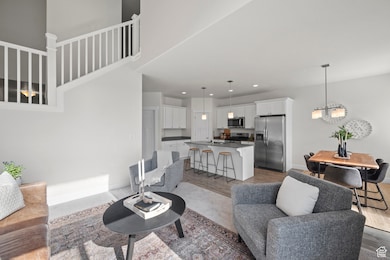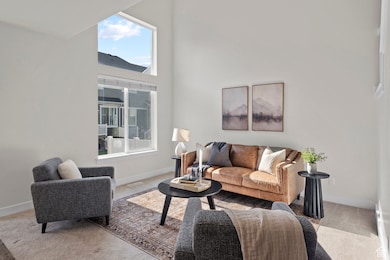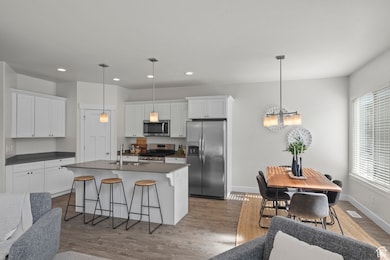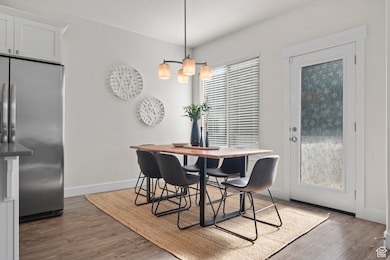
Estimated payment $2,691/month
Highlights
- Hot Property
- Clubhouse
- 2 Car Attached Garage
- Mountain View
- Community Pool
- Walk-In Closet
About This Home
Step into this like-new, well-maintained townhome offering 3 spacious bedrooms, 2.5 bathrooms, and a bright, open layout designed for comfortable living. The two-story great room fills the space with natural light. The modern kitchen features sleek quartz countertops, a gas range, and a spacious dining area. Upstairs, the generous master suite features a large walk-in closet and an en-suite bathroom, offering comfort and functionality. Need more space? The unfinished basement offers plenty of room for storage or future expansion to suit your needs. Create an additional living area, guest suite, or entertainment room tailored to your lifestyle. Located close to top-rated schools, shopping, and community amenities, this home combines convenience with comfort-and it's ready for you to move in and make it your own!
Last Listed By
Windermere Real Estate (Draper) License #6209510 Listed on: 06/06/2025

Townhouse Details
Home Type
- Townhome
Est. Annual Taxes
- $2,059
Year Built
- Built in 2018
Lot Details
- 1,307 Sq Ft Lot
- Partially Fenced Property
- Landscaped
- Sprinkler System
HOA Fees
- $130 Monthly HOA Fees
Parking
- 2 Car Attached Garage
Home Design
- Stone Siding
- Stucco
Interior Spaces
- 2,399 Sq Ft Home
- 3-Story Property
- Blinds
- Smart Doorbell
- Mountain Views
- Basement Fills Entire Space Under The House
- Home Security System
Kitchen
- Gas Range
- Microwave
- Disposal
- Instant Hot Water
Flooring
- Carpet
- Tile
Bedrooms and Bathrooms
- 3 Bedrooms
- Walk-In Closet
Laundry
- Dryer
- Washer
Schools
- Riverview Elementary School
- Willowcreek Middle School
- Lehi High School
Utilities
- Forced Air Heating and Cooling System
- Natural Gas Connected
Listing and Financial Details
- Assessor Parcel Number 38-562-0009
Community Details
Overview
- Association fees include insurance, ground maintenance
- HOA Stategies Association, Phone Number (385) 988-0182
- The Exchange Subdivision
Amenities
- Picnic Area
- Clubhouse
Recreation
- Community Playground
- Community Pool
- Snow Removal
Pet Policy
- Pets Allowed
Map
Home Values in the Area
Average Home Value in this Area
Tax History
| Year | Tax Paid | Tax Assessment Tax Assessment Total Assessment is a certain percentage of the fair market value that is determined by local assessors to be the total taxable value of land and additions on the property. | Land | Improvement |
|---|---|---|---|---|
| 2024 | $2,059 | $241,285 | $0 | $0 |
| 2023 | $1,946 | $247,610 | $0 | $0 |
| 2022 | $1,959 | $241,615 | $0 | $0 |
| 2021 | $1,658 | $309,300 | $46,400 | $262,900 |
| 2020 | $1,603 | $295,500 | $44,300 | $251,200 |
| 2019 | $1,456 | $279,100 | $41,900 | $237,200 |
Property History
| Date | Event | Price | Change | Sq Ft Price |
|---|---|---|---|---|
| 06/06/2025 06/06/25 | For Sale | $450,000 | -- | $188 / Sq Ft |
Purchase History
| Date | Type | Sale Price | Title Company |
|---|---|---|---|
| Interfamily Deed Transfer | -- | Provo Land Title Co | |
| Warranty Deed | -- | Provo Land Title Co |
Mortgage History
| Date | Status | Loan Amount | Loan Type |
|---|---|---|---|
| Open | $189,000 | New Conventional | |
| Previous Owner | $125,000 | Unknown |
About the Listing Agent
Leanna's Other Listings
Source: UtahRealEstate.com
MLS Number: 2090263
APN: 38-562-0009
- 1718 N 3720 W
- 1747 N Exchange Park Rd Unit Z204
- 1721 N 3830 W Unit 530
- 1183 N 3830 W Unit 164
- 3852 W 1850 N Unit M302
- 1629 N 3860 W
- 1639 N 3890 W
- 3921 W 1850 N
- 3833 W 1960 N
- 3679 W 1530 N Unit GG 102
- 3962 W 1700 N
- 3647 W 1530 N Unit HH204
- 3937 W 1850 N
- 1538 N 3890 W
- 3553 Hardman Way
- 3545 Hardman Way
- 3919 W 1530 N Unit NN202
- 3541 Hardman Way
- 3964 W Hardman Way
- 1988 N 3900 W
