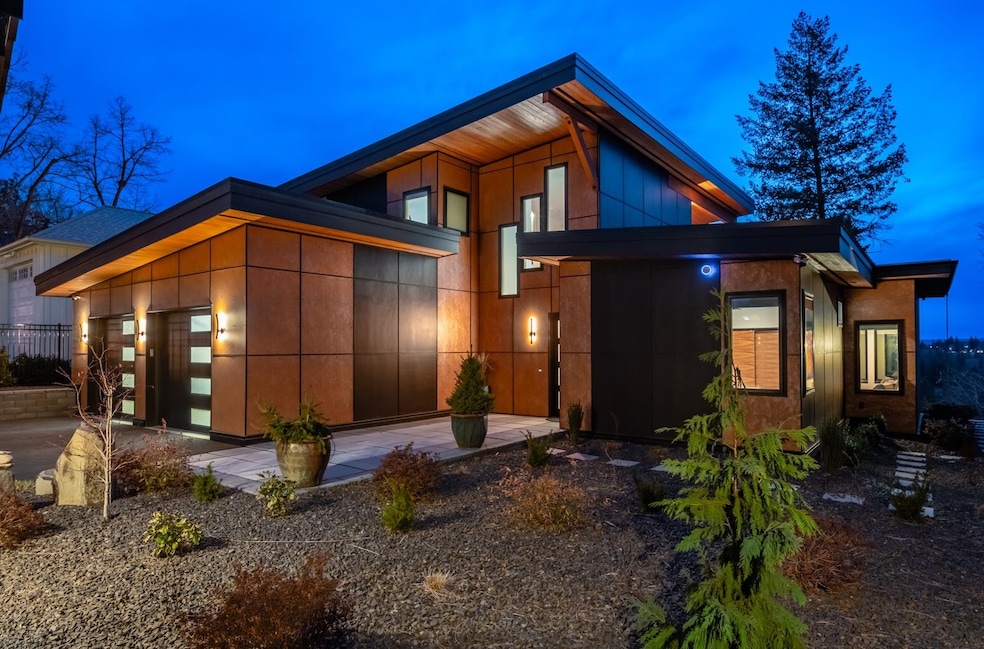1747 N West Point Rd Spokane, WA 99201
West Central NeighborhoodEstimated payment $10,187/month
Highlights
- Beach Front
- Guest House
- 1.71 Acre Lot
- North Central High School Rated A-
- Spa
- Contemporary Architecture
About This Home
Spokane River! Riverfront—1.7 Acres, Fly Fish! Mesmerizing Sunset Views. This is Amazing—3 Minutes to Downtown Spokane—Historic Neighborhood BUT This is a 2023 Built Architectural Designed Modern Custom Home. High-End Finishes, Open Floor Plan-8’ Sliders Open 7’ Brings the Outside In... Floor to Ceiling Stone Gas Fireplaces--Beamed Tall Ceilings. All Floors are Heated. Chef’s Kitchen Induction Cooktop with Quartzite Massive Island (Piece of Art!). Cool Snazzy Lighting. Butler’s Pantry—Sink & Counterspace! Office-Again the View! 2nd Bedroom on Main Floor—Flex Space...T.V. Room—2nd Office, Gym. Primary Up—It’s a WOW Factor. Private Views, Exit to Covered Deck with Hot Tub—Enjoy the Skies. Massive Closet (Bigger Than Most Bedrooms—3 Sided Racks & Central Island). AND THE ADU—Totally Separate (Legal to Rent)—Its Own 2 Car Garage. Yard Entirely Fenced. Elegant Dog Fencing with Electric Gate. Property Fronts on Centennial Trail. 40 Mile Path (Paved). Total 5 Car Garage Parking. Solar!! NET ZERO ELECTRIC.
Home Details
Home Type
- Single Family
Est. Annual Taxes
- $11,341
Year Built
- Built in 2023
Lot Details
- 1.71 Acre Lot
- Beach Front
- River Front
- Fenced
- Secluded Lot
- Oversized Lot
- Level Lot
- Irregular Lot
- Sprinkler System
- Hillside Location
- Landscaped with Trees
Parking
- 4 Car Attached Garage
- Garage Door Opener
- Off-Site Parking
Property Views
- Water
- City
- Territorial
- Park or Greenbelt
Home Design
- Contemporary Architecture
- Metal Roof
Interior Spaces
- 3,196 Sq Ft Home
- 1.5-Story Property
- Woodwork
- Cathedral Ceiling
- Gas Fireplace
- Wood Frame Window
- Utility Room
Kitchen
- Double Oven
- Microwave
- Dishwasher
- Solid Surface Countertops
- Disposal
Flooring
- Wood
- Radiant Floor
Bedrooms and Bathrooms
- 3 Bedrooms
- In-Law or Guest Suite
- 2 Bathrooms
Outdoor Features
- Spa
- Patio
Schools
- Glover Middle School
- North Central High School
Utilities
- Zoned Heating and Cooling System
- Heat Pump System
- Hot Water Heating System
- High Speed Internet
Additional Features
- Solar Heating System
- Guest House
- Property is near public transit
Community Details
- No Home Owners Association
- Electric Vehicle Charging Station
- Property is near a preserve or public land
Listing and Financial Details
- Assessor Parcel Number 25123.0911
Map
Home Values in the Area
Average Home Value in this Area
Tax History
| Year | Tax Paid | Tax Assessment Tax Assessment Total Assessment is a certain percentage of the fair market value that is determined by local assessors to be the total taxable value of land and additions on the property. | Land | Improvement |
|---|---|---|---|---|
| 2025 | $11,341 | $1,026,200 | $120,000 | $906,200 |
| 2024 | $11,341 | $1,142,800 | $186,000 | $956,800 |
| 2023 | $2,882 | $307,000 | $186,000 | $121,000 |
| 2022 | $2,204 | $291,900 | $186,000 | $105,900 |
| 2021 | $2,235 | $186,000 | $186,000 | $0 |
| 2020 | $2,318 | $186,000 | $186,000 | $0 |
| 2019 | $2,225 | $186,000 | $186,000 | $0 |
| 2018 | $1,739 | $124,800 | $124,800 | $0 |
| 2017 | $1,708 | $124,800 | $124,800 | $0 |
| 2016 | $2,028 | $145,080 | $145,080 | $0 |
| 2015 | $2,072 | $145,080 | $145,080 | $0 |
Property History
| Date | Event | Price | Change | Sq Ft Price |
|---|---|---|---|---|
| 09/10/2025 09/10/25 | Pending | -- | -- | -- |
| 08/15/2025 08/15/25 | For Sale | $1,750,000 | +775.0% | $548 / Sq Ft |
| 04/05/2018 04/05/18 | Sold | $200,000 | 0.0% | -- |
| 03/28/2018 03/28/18 | Pending | -- | -- | -- |
| 01/10/2018 01/10/18 | For Sale | $200,000 | +33.3% | -- |
| 12/02/2014 12/02/14 | Sold | $150,000 | -9.1% | -- |
| 11/07/2014 11/07/14 | Pending | -- | -- | -- |
| 10/22/2014 10/22/14 | For Sale | $165,000 | -- | -- |
Purchase History
| Date | Type | Sale Price | Title Company |
|---|---|---|---|
| Warranty Deed | -- | None Available | |
| Warranty Deed | -- | First American Title | |
| Warranty Deed | $200,000 | First American Title | |
| Warranty Deed | $300,000 | Spokane County Title Company |
Mortgage History
| Date | Status | Loan Amount | Loan Type |
|---|---|---|---|
| Previous Owner | $210,000 | Unknown |
Source: Spokane Association of REALTORS®
MLS Number: 202522527
APN: 25123.0911
- 1716 N Pettet Dr Unit 2
- 2017 W Nora Ave
- 2015 W Nora Ave
- 2013 W Nora Ave
- 2013 W Nora Ave Unit 2015 & 2017
- 2118 N Hemlock St
- 2002 W Augusta Ave
- 2409 W Mission Ave
- 2420 W Maxwell Ave
- 2233 N Hemlock St
- 2308 W Sinto Ave
- 2226 W Sinto Ave
- 1812 W Nora Ave
- 1808 W Augusta Ave
- 1804 W Augusta Ave
- 1723 W Shannon Ave
- 2009 W Carlisle Ave
- 1728 W Spofford Ave
- 1707 W Mansfield Ave
- 1708 W Mansfield Ave







