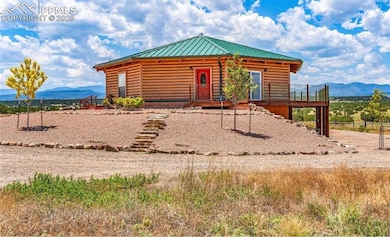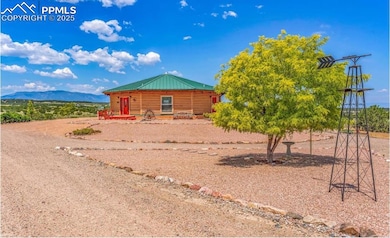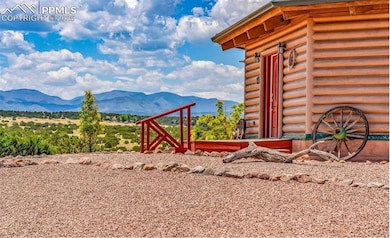1747 Newton Rd Pueblo, CO 81005
Estimated payment $4,130/month
Highlights
- Views of Pikes Peak
- Deck
- Wood Flooring
- 40 Acre Lot
- Ranch Style House
- 3 Car Detached Garage
About This Home
This home is a must see! Its unique mountain octagon shape features a Navajo Hogan, interlocking log construction. Enjoy stunning views while sitting on the wrap around deck, or in the free-standing hot tub of this 3,128-sf custom-built home on 40 acres. Take in the breathtaking Spanish Peaks and Wet Mountain views to the South, Greenhorn Mountains to the West, and far to the Northwest the snowy tops of the Sangre de Cristos. Pikes Peak is also viewable to the Northwest! Property is located approximately 13 miles from Lake Pueblo State Park, an easy drive for boating or fishing, and approximately 20 miles from an off-road park if dirt biking is more to your liking. This beautiful home features main level living, complete with living room, primary bedroom and bath, additional bedroom and full bathroom, and laundry room on the main level. The open floor plan of the living area has plenty of room for entertainment and family gatherings, including a new pellet stove for warmth on chilly nights, and central A/C for those warm summer days. The spacious, eat-in kitchen has tile countertops, and plenty of cabinet space with slide out shelves. The walkout basement includes a bedroom and a full bath, as well as a large bonus room with closet, currently being used as a craft room (but could easily be an additional bedroom or office). Two additional rooms in the basement - one with a closet that could also be used as a bedroom (or office), and another with a sink and counter that would be perfect as an exercise or entertainment room. All the storage you could ever ask for, in the 3-car detached (30’ x 40’) garage/shop, a 36’ x 50’ x 14’ barn, a 40’ x 40’ x 12’ barn, and shed row stalls. Plenty of room for your horses, boat, RV or off-road vehicles. All permanent buildings have metal roofs to protect from all seasons of Colorado weather. No detail has been spared here - book your showing today!
Listing Agent
Keller Williams Partners Brokerage Phone: 719-955-1999 Listed on: 04/22/2025

Property Details
Property Type
- Other
Est. Annual Taxes
- $2,156
Year Built
- Built in 2004
Parking
- 3 Car Detached Garage
- Workshop in Garage
Property Views
- Pikes Peak
- Panoramic
- Mountain
Home Design
- Ranch Style House
- Farm
- Metal Roof
- Log Siding
Interior Spaces
- 3,128 Sq Ft Home
- Fireplace
Kitchen
- Self-Cleaning Oven
- Plumbed For Gas In Kitchen
- Microwave
- Dishwasher
- Disposal
Flooring
- Wood
- Carpet
Bedrooms and Bathrooms
- 4 Bedrooms
Basement
- Walk-Out Basement
- Basement Fills Entire Space Under The House
Utilities
- Forced Air Heating and Cooling System
- Heating System Uses Propane
- 220 Volts
- Propane
- 1 Water Well
Additional Features
- Deck
- 40 Acre Lot
Map
Home Values in the Area
Average Home Value in this Area
Tax History
| Year | Tax Paid | Tax Assessment Tax Assessment Total Assessment is a certain percentage of the fair market value that is determined by local assessors to be the total taxable value of land and additions on the property. | Land | Improvement |
|---|---|---|---|---|
| 2024 | $2,156 | $27,180 | -- | -- |
| 2023 | $2,184 | $30,870 | $1,990 | $28,880 |
| 2022 | $1,928 | $24,340 | $2,040 | $22,300 |
| 2021 | $1,978 | $25,070 | $2,120 | $22,950 |
| 2020 | $1,701 | $18,740 | $2,110 | $16,630 |
| 2019 | $1,017 | $19,944 | $930 | $19,014 |
| 2018 | $720 | $16,224 | $919 | $15,305 |
| 2017 | $721 | $16,224 | $919 | $15,305 |
| 2016 | $730 | $17,152 | $1,164 | $15,988 |
| 2015 | $1,343 | $17,152 | $1,164 | $15,988 |
| 2014 | $1,321 | $16,929 | $1,141 | $15,788 |
Property History
| Date | Event | Price | List to Sale | Price per Sq Ft |
|---|---|---|---|---|
| 04/22/2025 04/22/25 | For Sale | $749,500 | -- | $240 / Sq Ft |
Purchase History
| Date | Type | Sale Price | Title Company |
|---|---|---|---|
| Warranty Deed | $390,500 | Fidelity National Title | |
| Interfamily Deed Transfer | -- | Land Title Guarantee Company | |
| Deed | $55,000 | -- | |
| Deed | $44,900 | -- | |
| Deed | $2,650,000 | -- |
Mortgage History
| Date | Status | Loan Amount | Loan Type |
|---|---|---|---|
| Open | $310,500 | New Conventional | |
| Previous Owner | $260,000 | Stand Alone Refi Refinance Of Original Loan |
Source: Pikes Peak REALTOR® Services
MLS Number: 1481244
APN: 1-7-00-0-03-022
- 00000 Vanessa Dr
- 7480 Red Creek Springs Rd
- 7490 Red Creek Springs Rd W
- 8390 W State Highway 96
- 3115 Canyon Heights Rd
- TBD Lot 12 Pope Valley Rd Rd
- 1745 Pope Valley Ranch Rd
- Lot 24 Pope Valley Ranch Rd
- TBD Lot 14 Pope Valley Ranch Rd
- TBD LOt 12 Pope Valley Ranch Rd
- 0 W Red Creek Springs Rd Unit REC6375824
- 0 W Red Creek Springs Rd Unit 25027188
- TBD Mccarthy Blvd
- TBD Lot 14 Pope Valley Rd Rd
- 2915 Siloam Rd
- 8648 Lake Davis Rd
- 3485 Canyon Heights Rd
- TBD W Hwy 96
- 8782 Vaughn View Dr
- Tbd Savage Rd
- 738 S Watermelon Dr
- 738 S Watermelon Dr Unit A
- 816-818 S Knox Dr Unit 818
- 764 E Clarion Dr Unit 1
- 4015 Oneal Ave
- 57 Drake St
- 2032 Carlee Dr
- 3005 Baystate Ave
- 540 Collins Ave Unit B
- 2719 Bockman Ave
- 3300 W 31st St
- 2625 Himes Ave
- 3320 Sanchez Ln
- 3131 E Spaulding Ave
- 807 Beulah Ave
- 1219 Berkley Ave Unit Upper unit
- 900 W Abriendo Ave
- 1544 Wabash Ave
- 3116 Skyview Ave
- 210 E Pitkin Ave Unit Pitken Plex






