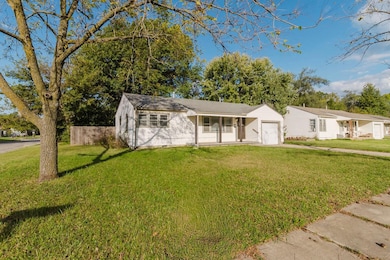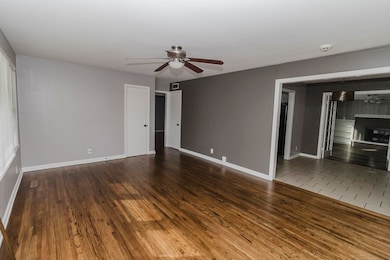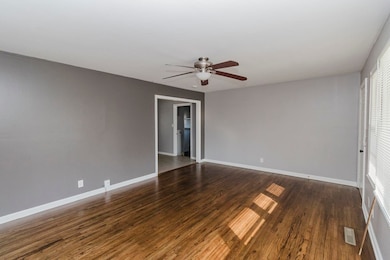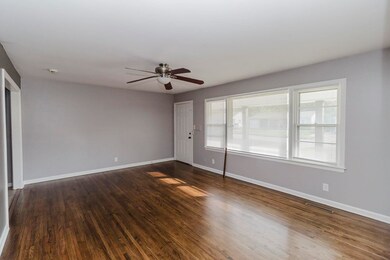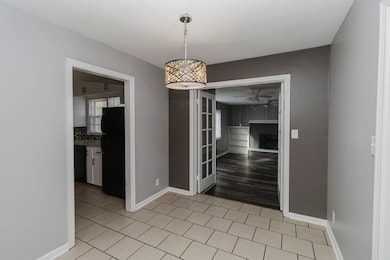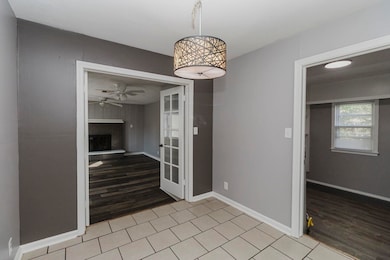1747 Roanoke St Wichita, KS 67218
East Mt Vernon NeighborhoodEstimated payment $838/month
Highlights
- Wood Flooring
- Corner Lot
- Covered Patio or Porch
- Many High School Rated A-
- No HOA
- Formal Dining Room
About This Home
BACK ON THE MARKET!!! Recent contract cancelled at no fault of seller or property!! Look at this cute, cozy dollhouse located in an established southeast Wichita neighborhood near LW Clapp Park, Ascension Via Christie Hospital and numerous other east side shopping and dining amenities. This home features a semi open floor plan, beautiful original hardwood floors in both the living room and 2 bedrooms, a tiled dining room with updated lighting, nicely remodeled kitchen and bath. Additionally there is a flex room that could be used as either a large 3rd or primary bedroom, or as a family room or office, complete with wood burning fireplace and french doors. See this one soon before it's gone! All information deemed reliable but not guaranteed.
Listing Agent
McCurdy Real Estate & Auction, LLC Brokerage Phone: 316-867-3600 License #00032084 Listed on: 10/09/2025
Home Details
Home Type
- Single Family
Est. Annual Taxes
- $1,183
Year Built
- Built in 1951
Lot Details
- 8,712 Sq Ft Lot
- Wood Fence
- Corner Lot
Parking
- 1 Car Attached Garage
Home Design
- Composition Roof
- Vinyl Siding
Interior Spaces
- 1,219 Sq Ft Home
- 1-Story Property
- Ceiling Fan
- Wood Burning Fireplace
- Family Room with Fireplace
- Living Room
- Formal Dining Room
- Crawl Space
- Storm Doors
- Microwave
Flooring
- Wood
- Tile
Bedrooms and Bathrooms
- 2 Bedrooms
- 1 Full Bathroom
Laundry
- Laundry Room
- Laundry on main level
- 220 Volts In Laundry
Outdoor Features
- Covered Deck
- Covered Patio or Porch
Schools
- Allen Elementary School
- Southeast High School
Utilities
- Forced Air Heating and Cooling System
- Heating System Uses Natural Gas
- Satellite Dish
Community Details
- No Home Owners Association
- Greendale Subdivision
Listing and Financial Details
- Assessor Parcel Number 12736-00164302
Map
Home Values in the Area
Average Home Value in this Area
Tax History
| Year | Tax Paid | Tax Assessment Tax Assessment Total Assessment is a certain percentage of the fair market value that is determined by local assessors to be the total taxable value of land and additions on the property. | Land | Improvement |
|---|---|---|---|---|
| 2025 | $1,188 | $13,364 | $2,611 | $10,753 |
| 2023 | $1,188 | $11,845 | $2,254 | $9,591 |
| 2022 | $1,076 | $10,074 | $2,116 | $7,958 |
| 2021 | $1,033 | $9,224 | $1,714 | $7,510 |
| 2020 | $1,006 | $8,959 | $1,714 | $7,245 |
| 2019 | $968 | $8,614 | $1,714 | $6,900 |
| 2018 | $930 | $8,280 | $1,472 | $6,808 |
| 2017 | $879 | $0 | $0 | $0 |
| 2016 | $877 | $0 | $0 | $0 |
| 2015 | -- | $0 | $0 | $0 |
| 2014 | -- | $0 | $0 | $0 |
Property History
| Date | Event | Price | List to Sale | Price per Sq Ft | Prior Sale |
|---|---|---|---|---|---|
| 11/11/2025 11/11/25 | Pending | -- | -- | -- | |
| 11/07/2025 11/07/25 | For Sale | $139,900 | 0.0% | $115 / Sq Ft | |
| 10/20/2025 10/20/25 | Pending | -- | -- | -- | |
| 10/09/2025 10/09/25 | For Sale | $139,900 | +118.9% | $115 / Sq Ft | |
| 10/01/2014 10/01/14 | Sold | -- | -- | -- | View Prior Sale |
| 09/09/2014 09/09/14 | Pending | -- | -- | -- | |
| 09/07/2013 09/07/13 | For Sale | $63,900 | -- | $52 / Sq Ft |
Purchase History
| Date | Type | Sale Price | Title Company |
|---|---|---|---|
| Warranty Deed | -- | Security 1St Title | |
| Corporate Deed | -- | Mokan Title Services Llc | |
| Sheriffs Deed | $48,600 | None Available | |
| Warranty Deed | -- | Orourke Title Company |
Mortgage History
| Date | Status | Loan Amount | Loan Type |
|---|---|---|---|
| Open | $53,242 | Future Advance Clause Open End Mortgage | |
| Previous Owner | $67,441 | FHA |
Source: South Central Kansas MLS
MLS Number: 663157
APN: 127-36-0-12-05-011.00
- 1839 S Ridgewood Dr
- 1737 Drollinger St
- 1707 Drollinger St
- 1656 Drollinger St
- 1250 S Christine St
- 1708 S Fabrique Dr
- 1839 S Bleckley Dr
- 1938 S Bleckley Dr
- 1944 S Bleckley Dr
- 1126 S Christine St
- 1133 Waverly St
- 1147 Inverness Dr
- 1103 Waverly St
- 1139 Inverness Dr
- 1123 S Woodlawn Blvd
- 2188 Elpyco St
- 1038 S Fabrique Dr
- 4636 E Harry St
- 2217 Elpyco St
- 5732 Castle Dr

