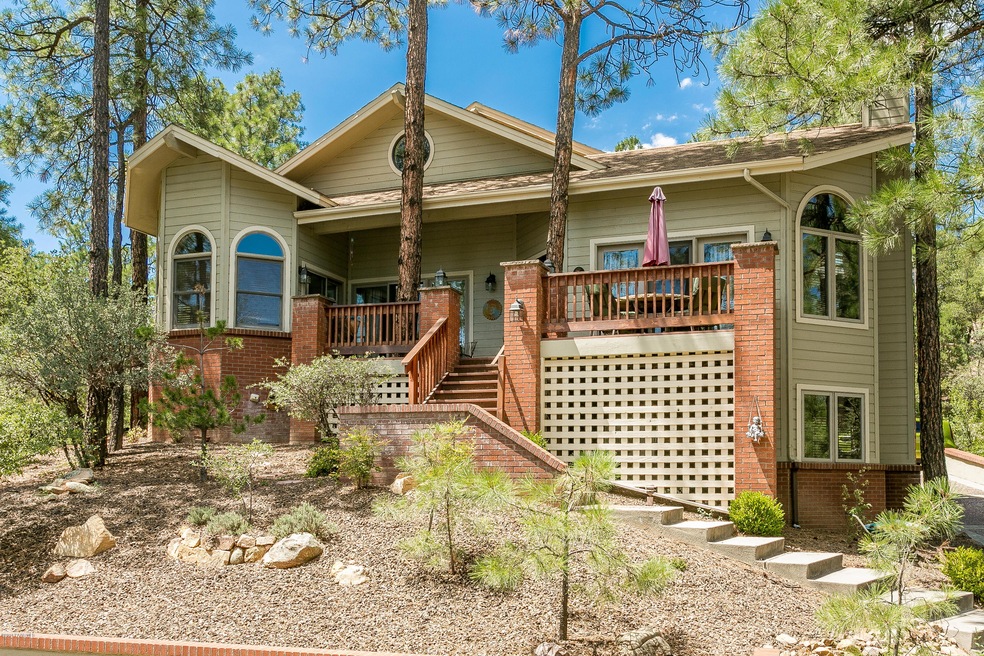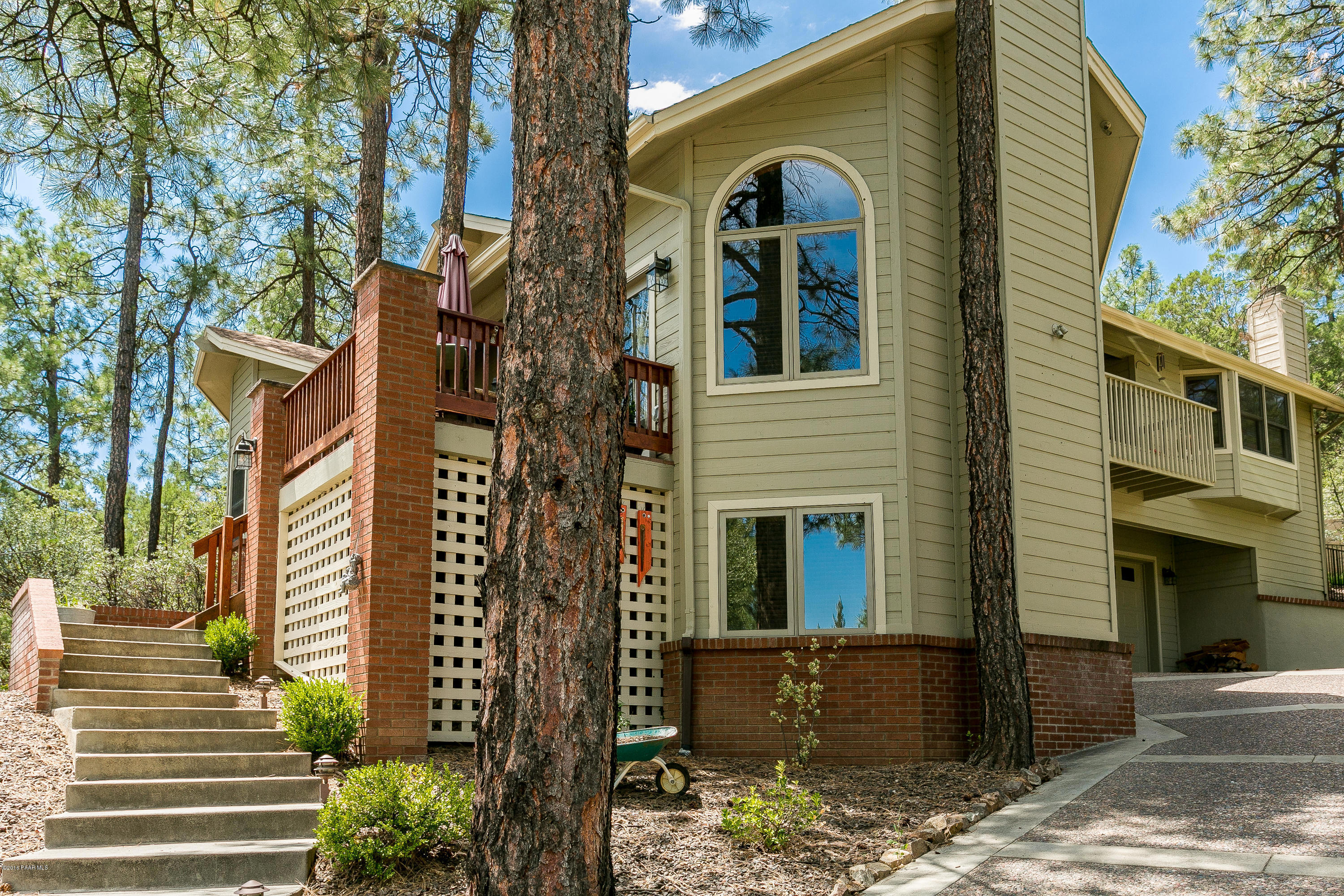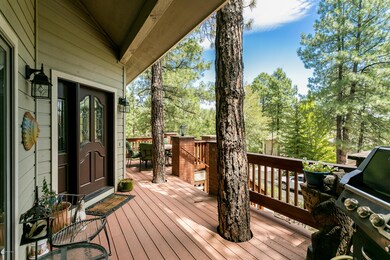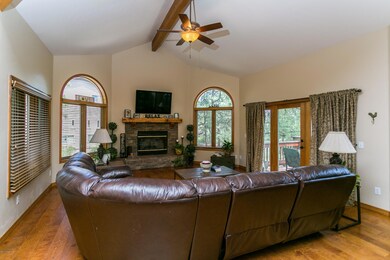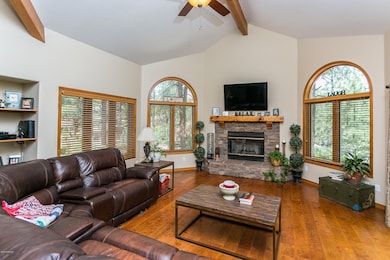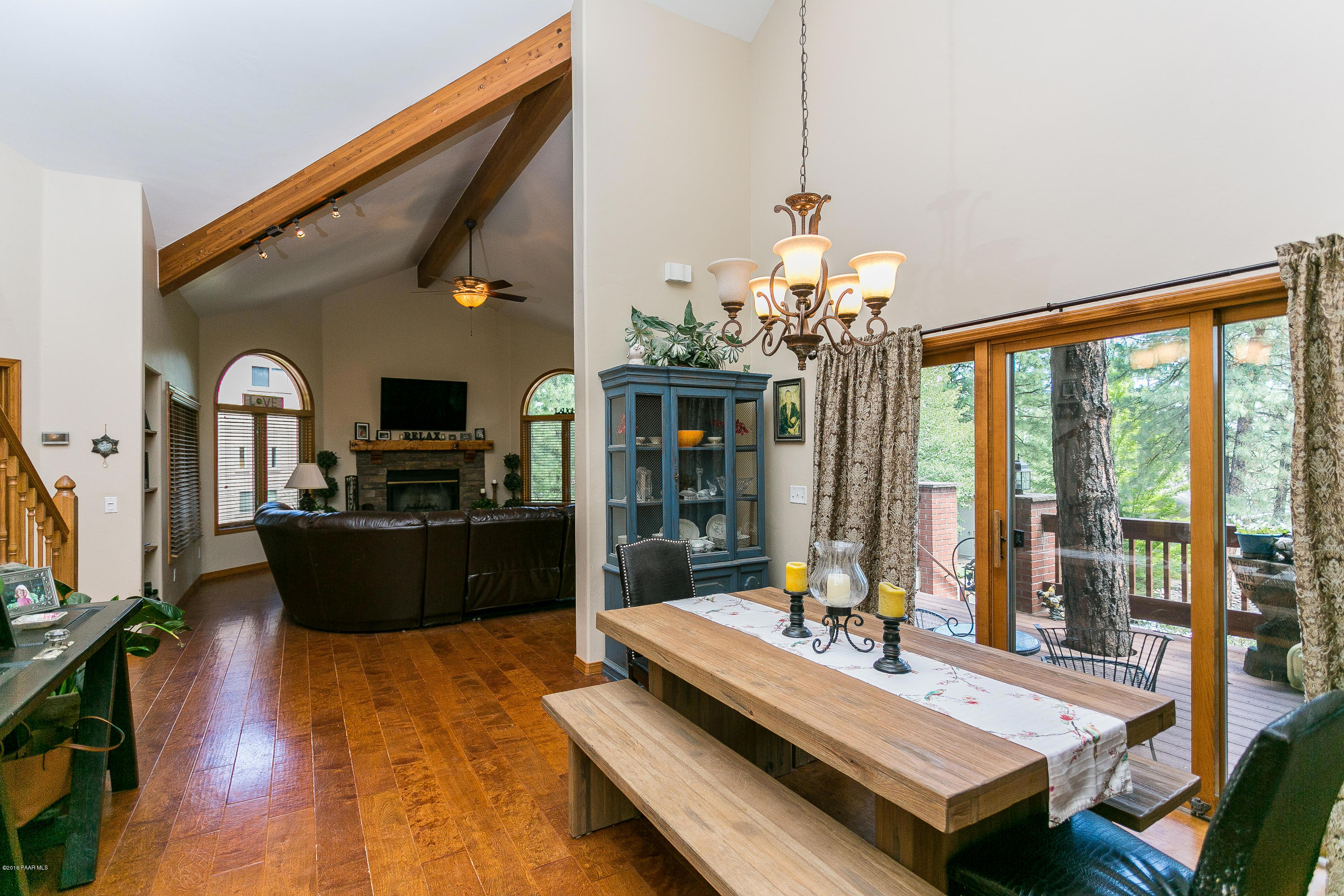
1747 Rolling Hills Dr Unit 2 Prescott, AZ 86303
Highlights
- RV Access or Parking
- Panoramic View
- Wood Flooring
- Lincoln Elementary School Rated A-
- Deck
- Secondary Bathroom Jetted Tub
About This Home
As of July 2022Come see this upgraded home in one of Prescott's most loved and established neighborhoods. Only minutes from downtown,this well cared for 4bed/3bath home is move- in ready, with many updated features including Fresh Exterior Paint, New Laminate Wood Flooring,Additional HVAC System Added, New Landscaping and Fully Fenced New Outdoor Area in backyard, Granite Counters, Gas Range, Stainless Steel Appliances, Central Vac,Beamed Cathedral Ceilings, & New Electrical Panel. Master bath has jetted soaking tub & separate large shower. This home has so much STORAGE and multiple outdoor living spaces, great for entertaining & enjoying the pines. Clubhouse has indoor/outdoor pool, and tennis courts.This home is priced to sell, so get in here before it's gone!
Last Agent to Sell the Property
Carissa Maxwell
Bloomtree Realty Listed on: 08/19/2016
Last Buyer's Agent
Duffel Peggie
Better Homes And Gardens Real Estate Bloomtree Realty
Home Details
Home Type
- Single Family
Est. Annual Taxes
- $1,851
Year Built
- Built in 1991
Lot Details
- 8,276 Sq Ft Lot
- Back Yard Fenced
- Drip System Landscaping
- Lot Has A Rolling Slope
- Property is zoned SF-12 PAD
Parking
- 2 Car Garage
- Garage Door Opener
- Driveway
- RV Access or Parking
Property Views
- Panoramic
- Woods
- Mountain
- Rock
Home Design
- Brick Exterior Construction
- Stem Wall Foundation
- Wood Frame Construction
- Composition Roof
Interior Spaces
- 2,639 Sq Ft Home
- Multi-Level Property
- Central Vacuum
- Plumbed for Central Vacuum
- Beamed Ceilings
- Ceiling Fan
- Wood Burning Fireplace
- Double Pane Windows
- Blinds
- Wood Frame Window
- Combination Kitchen and Dining Room
- Crawl Space
- Washer and Dryer Hookup
Kitchen
- Eat-In Kitchen
- <<builtInOvenToken>>
- Gas Range
- <<microwave>>
- Dishwasher
- Disposal
Flooring
- Wood
- Laminate
- Tile
Bedrooms and Bathrooms
- 4 Bedrooms
- Split Bedroom Floorplan
- Walk-In Closet
- Granite Bathroom Countertops
- Secondary Bathroom Jetted Tub
Eco-Friendly Details
- Solar Heating System
Outdoor Features
- Deck
- Covered patio or porch
- Rain Gutters
Utilities
- Forced Air Heating and Cooling System
- Electricity To Lot Line
- Natural Gas Water Heater
- Water Softener is Owned
- Private Sewer
- Phone Available
- Satellite Dish
- Cable TV Available
Community Details
- Property has a Home Owners Association
- Association Phone (928) 776-4479
- Timber Ridge Subdivision
Listing and Financial Details
- Assessor Parcel Number 129
Ownership History
Purchase Details
Home Financials for this Owner
Home Financials are based on the most recent Mortgage that was taken out on this home.Purchase Details
Home Financials for this Owner
Home Financials are based on the most recent Mortgage that was taken out on this home.Purchase Details
Home Financials for this Owner
Home Financials are based on the most recent Mortgage that was taken out on this home.Purchase Details
Purchase Details
Purchase Details
Home Financials for this Owner
Home Financials are based on the most recent Mortgage that was taken out on this home.Purchase Details
Home Financials for this Owner
Home Financials are based on the most recent Mortgage that was taken out on this home.Purchase Details
Home Financials for this Owner
Home Financials are based on the most recent Mortgage that was taken out on this home.Purchase Details
Home Financials for this Owner
Home Financials are based on the most recent Mortgage that was taken out on this home.Purchase Details
Home Financials for this Owner
Home Financials are based on the most recent Mortgage that was taken out on this home.Purchase Details
Home Financials for this Owner
Home Financials are based on the most recent Mortgage that was taken out on this home.Purchase Details
Home Financials for this Owner
Home Financials are based on the most recent Mortgage that was taken out on this home.Purchase Details
Purchase Details
Home Financials for this Owner
Home Financials are based on the most recent Mortgage that was taken out on this home.Similar Homes in Prescott, AZ
Home Values in the Area
Average Home Value in this Area
Purchase History
| Date | Type | Sale Price | Title Company |
|---|---|---|---|
| Interfamily Deed Transfer | -- | Accommodation | |
| Interfamily Deed Transfer | -- | Security Title Agency Inc | |
| Warranty Deed | -- | Yavapai Title | |
| Warranty Deed | $333,000 | Yavapai Title Agency | |
| Cash Sale Deed | $235,000 | Great American Title Agency | |
| Trustee Deed | $308,576 | Great American Title Agency | |
| Quit Claim Deed | -- | None Available | |
| Interfamily Deed Transfer | -- | Yavapai Title Agency Inc | |
| Warranty Deed | -- | Yavapai Title Agency Inc | |
| Trustee Deed | $351,000 | Yavapai Title Agency Inc | |
| Warranty Deed | $236,000 | Yavapai Title Agency | |
| Trustee Deed | -- | Yavapai Title Agency | |
| Warranty Deed | $226,000 | Yavapai Title Agency | |
| Interfamily Deed Transfer | -- | Yavapai Title Agency Inc | |
| Quit Claim Deed | -- | Yavapai Title Agency | |
| Quit Claim Deed | -- | -- | |
| Trustee Deed | $196,924 | First American Title | |
| Trustee Deed | -- | First American Title Ins | |
| Joint Tenancy Deed | $265,000 | Yavapai Title Company |
Mortgage History
| Date | Status | Loan Amount | Loan Type |
|---|---|---|---|
| Open | $179,290 | New Conventional | |
| Open | $350,000 | New Conventional | |
| Closed | $150,000 | Adjustable Rate Mortgage/ARM | |
| Previous Owner | $200,000 | New Conventional | |
| Previous Owner | $338,039 | Seller Take Back | |
| Previous Owner | $24,500 | Purchase Money Mortgage | |
| Previous Owner | $365,000 | Unknown | |
| Previous Owner | $351,000 | Purchase Money Mortgage | |
| Previous Owner | $220,000 | Seller Take Back | |
| Previous Owner | $220,000 | New Conventional | |
| Previous Owner | $200,000 | Assumption |
Property History
| Date | Event | Price | Change | Sq Ft Price |
|---|---|---|---|---|
| 03/24/2025 03/24/25 | For Sale | $920,000 | +15.0% | $349 / Sq Ft |
| 07/01/2022 07/01/22 | Sold | $800,100 | -3.0% | $303 / Sq Ft |
| 04/29/2022 04/29/22 | For Sale | $825,000 | +101.2% | $313 / Sq Ft |
| 03/21/2017 03/21/17 | Sold | $410,000 | -10.9% | $155 / Sq Ft |
| 02/19/2017 02/19/17 | Pending | -- | -- | -- |
| 08/19/2016 08/19/16 | For Sale | $459,900 | -- | $174 / Sq Ft |
Tax History Compared to Growth
Tax History
| Year | Tax Paid | Tax Assessment Tax Assessment Total Assessment is a certain percentage of the fair market value that is determined by local assessors to be the total taxable value of land and additions on the property. | Land | Improvement |
|---|---|---|---|---|
| 2026 | $2,015 | $71,817 | -- | -- |
| 2024 | $2,422 | $70,600 | -- | -- |
| 2023 | $2,422 | $57,310 | $8,042 | $49,268 |
| 2022 | $2,374 | $48,476 | $7,877 | $40,599 |
| 2021 | $2,475 | $48,059 | $7,164 | $40,895 |
| 2020 | $2,479 | $0 | $0 | $0 |
| 2019 | $2,448 | $0 | $0 | $0 |
| 2018 | $2,361 | $0 | $0 | $0 |
| 2017 | $2,252 | $0 | $0 | $0 |
| 2016 | $1,908 | $0 | $0 | $0 |
| 2015 | $1,851 | $0 | $0 | $0 |
| 2014 | $1,846 | $0 | $0 | $0 |
Agents Affiliated with this Home
-
Steven Huttmann
S
Seller's Agent in 2025
Steven Huttmann
HomeSmart Fine Homes and Land
(928) 515-4800
151 Total Sales
-
Peggy Duffel
P
Seller's Agent in 2022
Peggy Duffel
HomeSmart Fine Homes and Land
(480) 223-8994
24 Total Sales
-
C
Seller's Agent in 2017
Carissa Maxwell
Bloomtree Realty
-
D
Buyer's Agent in 2017
Duffel Peggie
Better Homes And Gardens Real Estate Bloomtree Realty
Map
Source: Prescott Area Association of REALTORS®
MLS Number: 997742
APN: 108-27-129
- 1745 Rolling Hills Dr
- 1733 Rolling Hills Dr
- 1456 Eureka Ridge Way
- 1219 Timber Point N
- 1902 Pine Tree Dr
- 1185 Ravens Ct
- 1183 Ravens Ct
- 1106 E Timber Ridge Rd
- 1903 Timber Point W
- 1920 Pine Tree Dr
- 1165 W Timber Ridge Rd
- 1167 Eagles Nest
- 1934 Pine Tree Dr
- 1180 W Timber Ridge Rd
- 1969 Pine Tree Dr Unit 26
- 1969 Pine Tree Dr
- 1620 S Sunnyside Rd
- 00 W Wilderness Trail
- 1751 W Wilderness Trail
- 1956 Copper Basin Rd
