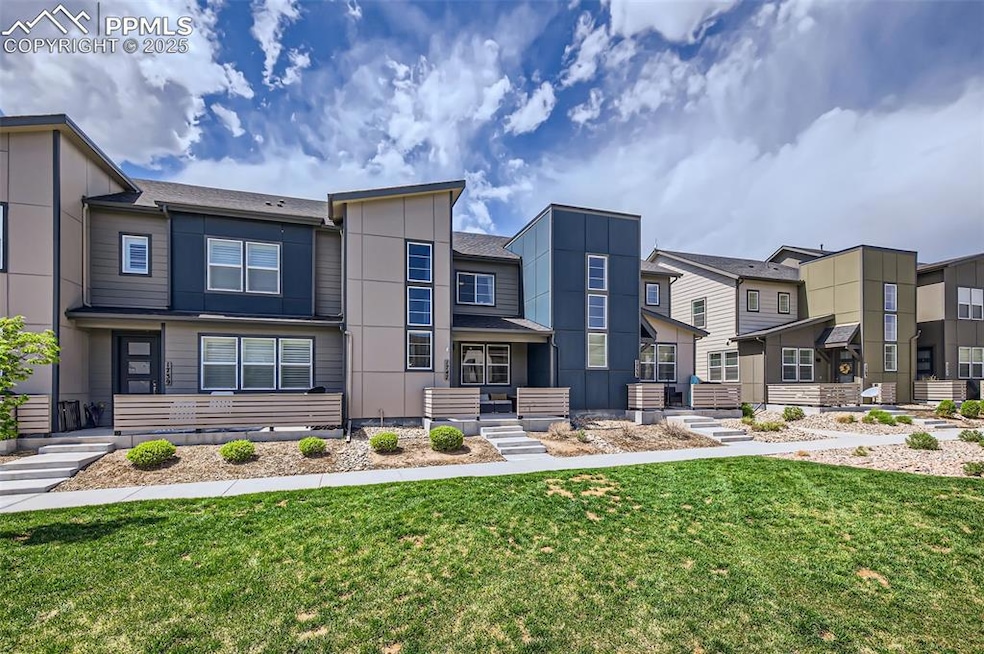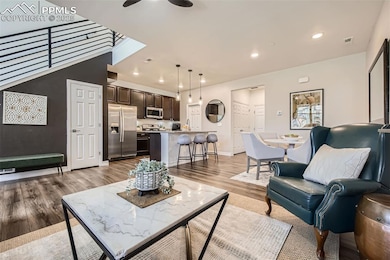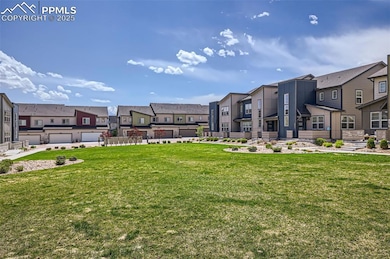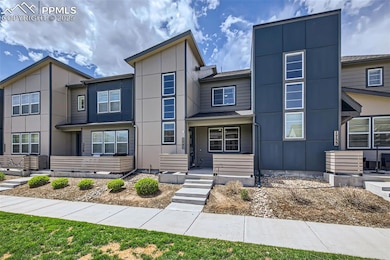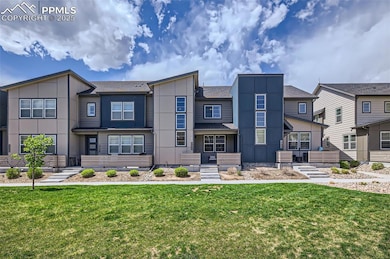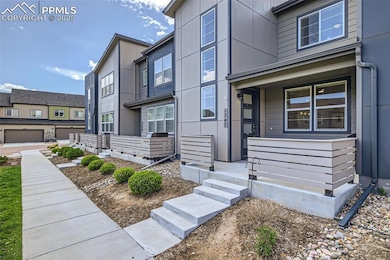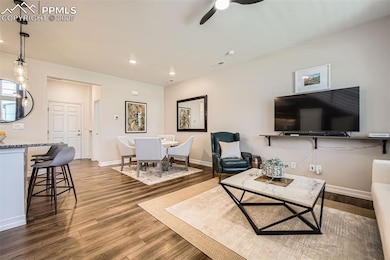1747 Satin Spar Point Colorado Springs, CO 80908
Interquest NeighborhoodEstimated payment $2,390/month
Highlights
- Views of Pikes Peak
- Property is near a park
- Great Room
- Mountain View Elementary School Rated A-
- Ground Level Unit
- 2 Car Attached Garage
About This Home
Gorgeous and turnkey 2-bedroom, 2.5-bath modern townhome masterfully blends stylish finishes, thoughtful upgrades, and an inviting sense of community on the edge of a park! From the moment you arrive, you'll appreciate the friendly, welcoming neighborhood and the huge green space just outside your front door. Enjoy your morning coffee under the covered patio or watch the sunset over Pikes Peak from the rear of the property or in the park! This home invites you to savor outdoor living year-round. Inside, the open-concept layout showcases a sleek kitchen with a spacious granite island, new low-maintenance flooring throughout the main areas, and contemporary stainless steel appliances including a dishwasher. The living area offers more upgrades with dimming light switches to set the perfect ambiance, central heating and air conditioning, brand-new carpet on the staircase and a modern metal stair railing, tall ceilings, abundant natural light, bright paint, cordless blinds, huge pantry, oversized garage and more! Retreat upstairs to find two spacious bedrooms with new LVP!!! Primary suite includes a large walk-in closet and zero gravity blinds for a clean look and effortless light control. A new washer and dryer adds to the home’s convenience. Property also features smart upgrades and efficiency along with very low HOA dues, extra insulation between units for enhanced soundproofing and energy savings, a finished garage complete with a water spout and outlets, and a very large and tall crawl space offering plenty of additional storage. Fiber internet is available, making this home ideal for remote work or streaming entertainment. Ideal location—200 feet from a movie theater with quick access to I-25 for an easy commute to Denver or downtown Springs, close to military bases and surrounded by a vibrant community with access to a brand-new amphitheater, Topgolf, indoor skydiving, go-karts, and more. Don’t miss the opportunity to make this exceptional property your new home!
Listing Agent
Orchard Brokerage LLC Brokerage Phone: 844-515-9880 Listed on: 05/24/2025
Townhouse Details
Home Type
- Townhome
Est. Annual Taxes
- $2,586
Year Built
- Built in 2020
Lot Details
- 1,363 Sq Ft Lot
- Open Space
- Landscaped
HOA Fees
- $99 Monthly HOA Fees
Parking
- 2 Car Attached Garage
- Oversized Parking
- Driveway
Property Views
- Pikes Peak
- Mountain
Home Design
- Shingle Roof
Interior Spaces
- 1,529 Sq Ft Home
- 2-Story Property
- Ceiling height of 9 feet or more
- Ceiling Fan
- Great Room
- Crawl Space
Kitchen
- Plumbed For Gas In Kitchen
- Microwave
- Disposal
Flooring
- Carpet
- Tile
- Luxury Vinyl Tile
Bedrooms and Bathrooms
- 2 Bedrooms
Laundry
- Laundry on upper level
- Electric Dryer Hookup
Location
- Ground Level Unit
- Interior Unit
- Property is near a park
- Property is near public transit
- Property is near shops
Additional Features
- Ramped or Level from Garage
- Forced Air Heating and Cooling System
Community Details
- Association fees include lawn, ground maintenance, snow removal, trash removal
- Greenbelt
Map
Home Values in the Area
Average Home Value in this Area
Tax History
| Year | Tax Paid | Tax Assessment Tax Assessment Total Assessment is a certain percentage of the fair market value that is determined by local assessors to be the total taxable value of land and additions on the property. | Land | Improvement |
|---|---|---|---|---|
| 2025 | $2,586 | $29,840 | -- | -- |
| 2024 | $2,497 | $27,760 | $6,030 | $21,730 |
| 2022 | $2,223 | $20,410 | $4,310 | $16,100 |
| 2021 | $2,365 | $20,990 | $4,430 | $16,560 |
| 2020 | $534 | $4,540 | $4,540 | $0 |
| 2019 | $257 | $2,180 | $2,180 | $0 |
Property History
| Date | Event | Price | List to Sale | Price per Sq Ft |
|---|---|---|---|---|
| 10/13/2025 10/13/25 | Price Changed | $394,990 | -1.3% | $258 / Sq Ft |
| 08/27/2025 08/27/25 | For Sale | $399,990 | 0.0% | $262 / Sq Ft |
| 08/07/2025 08/07/25 | Off Market | $399,990 | -- | -- |
| 07/25/2025 07/25/25 | Price Changed | $399,990 | -3.6% | $262 / Sq Ft |
| 07/08/2025 07/08/25 | Price Changed | $414,900 | -1.2% | $271 / Sq Ft |
| 06/25/2025 06/25/25 | Price Changed | $419,900 | -2.3% | $275 / Sq Ft |
| 05/24/2025 05/24/25 | For Sale | $429,900 | -- | $281 / Sq Ft |
Purchase History
| Date | Type | Sale Price | Title Company |
|---|---|---|---|
| Special Warranty Deed | $340,910 | Land Title Guarantee Co |
Mortgage History
| Date | Status | Loan Amount | Loan Type |
|---|---|---|---|
| Open | $348,750 | VA |
Source: Pikes Peak REALTOR® Services
MLS Number: 7403429
APN: 62213-01-114
- 1743 Spring Water Point
- 1608 Rose Quartz Heights
- 10793 White Diamond Point
- 2224 Peridot Loop Heights
- 10776 Spalding View
- 10766 Spalding View
- 10787 Spalding View
- 2240 Peridot Loop Heights
- 10771 Spalding View
- 2244 Peridot Loop Heights
- 10782 Lewanee Point
- 10768 Lewanee Point
- 10554 Helenite Point
- 2235 Peridot Loop Heights
- 10544 Helenite Point
- 10764 Lewanee Point
- Brendon Plan at Victory Ridge - Parkside
- Tristyn Plan at Victory Ridge - Parkside
- Nolan Plan at Victory Ridge - The Commons
- Greyson Plan at Victory Ridge - The Commons
- 1551 Spring Water Point
- 10650 Sapphire Falls View
- 10562 Domeykite View
- 10945 Shade View
- 11275 Nahcolite Point
- 10691 Cadence Point
- 2213 Shady Aspen Dr
- 11497 White Lotus Ln
- 11320 New Voyager Heights
- 11719 Promontory Ridge View
- 1640 Peregrine Vista Heights
- 1410 Promontory Bluff View
- 1628 Lily Lake Dr
- 2555 Raywood View
- 11020 Echo Canyon Dr
- 1721 Telstar St
- 10271 Murmuring Pine Ct
- 3296 Greenmoor Ct
- 1050 Milano Point Point
- 2845 Freewood Point
