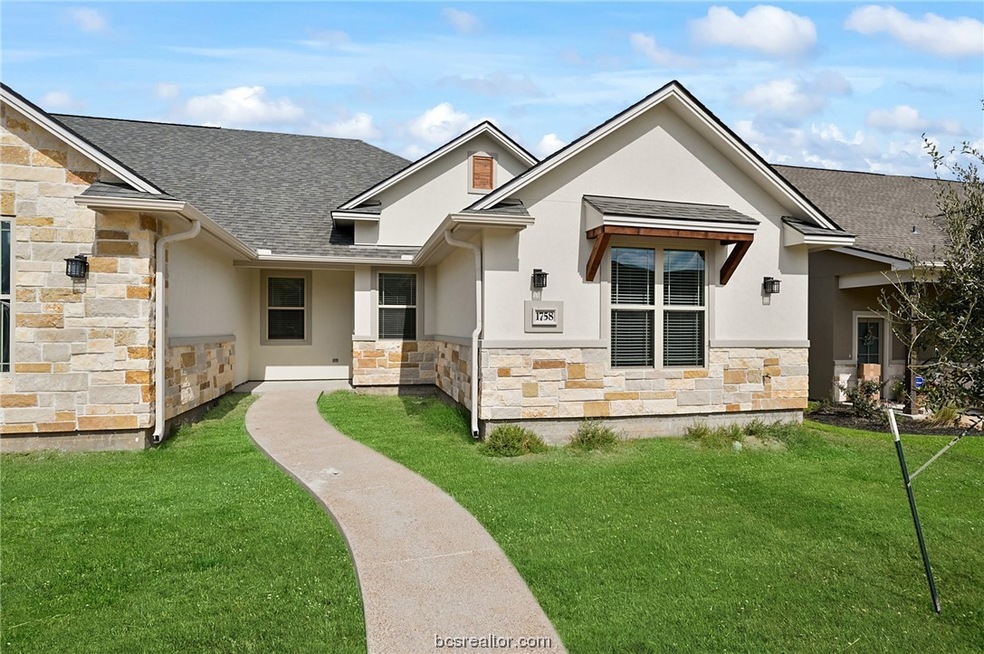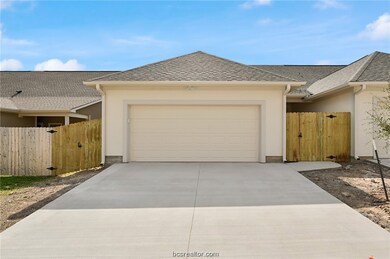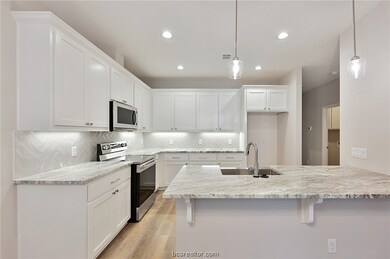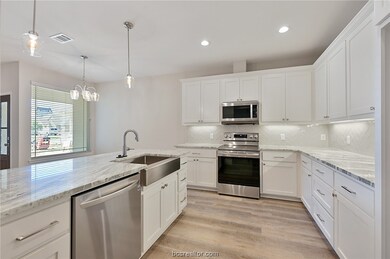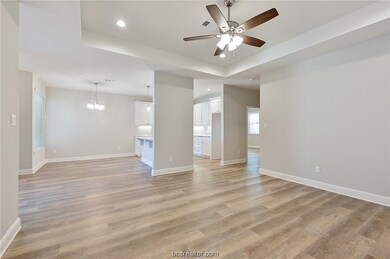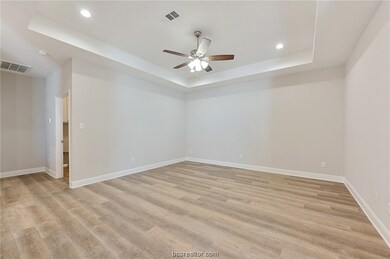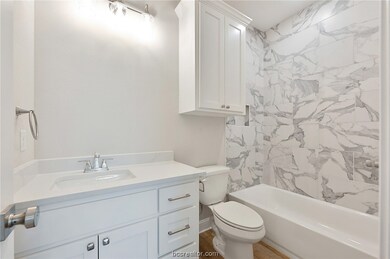
1747 Summit Crossing Ln College Station, TX 77845
Highlights
- Traditional Architecture
- High Ceiling
- Community Pool
- Sam Houston Elementary School Rated A-
- Granite Countertops
- Covered patio or porch
About This Home
As of January 2025New Townhome under construction in popular Summit Crossing. Bright and Airy this cute 3 bedroom 3 bath unit is one story townhome and comes with lots of space. Large open concept, kitchen, dining and living. Kitchen is a cooks delight, with lots of counter and cabinet space, quartz counters, tile backsplash, large pantry and vinyl plank floors. Master bedroom has carpet and a en suite bath with large walk in shower and closet, granite vanity with lots of storage. 2 spacious guest bedrooms have carpet, one comes with a private bath. Large 2 car garage is accessed by a private alley. Estimated completion on this beautiful units is Mid August. PHOTOS ARE OF SIMILAR UNITS JUST COMPLETED AND SOLD.
Last Agent to Sell the Property
Coventry Glen Realty License #0327068 Listed on: 04/26/2023
Townhouse Details
Home Type
- Townhome
Est. Annual Taxes
- $1,034
Year Built
- Built in 2023
Lot Details
- 3,511 Sq Ft Lot
- Wood Fence
- Sprinkler System
HOA Fees
- $110 Monthly HOA Fees
Parking
- 2 Car Attached Garage
- Rear-Facing Garage
- Garage Door Opener
- Off-Street Parking
Home Design
- Traditional Architecture
- Slab Foundation
- Shingle Roof
- Composition Roof
- HardiePlank Type
- Stucco
- Stone
Interior Spaces
- 1,622 Sq Ft Home
- 1-Story Property
- Dry Bar
- High Ceiling
- Ceiling Fan
- Thermal Windows
- Window Treatments
- Washer Hookup
Kitchen
- Breakfast Area or Nook
- Electric Range
- Microwave
- Dishwasher
- Granite Countertops
- Disposal
Flooring
- Carpet
- Laminate
Bedrooms and Bathrooms
- 3 Bedrooms
- 3 Full Bathrooms
Home Security
Utilities
- Central Heating and Cooling System
- Electric Water Heater
Additional Features
- Energy-Efficient Windows
- Covered patio or porch
Listing and Financial Details
- Legal Lot and Block 9 / 1
- Assessor Parcel Number 412976
Community Details
Overview
- Front Yard Maintenance
- Association fees include common area maintenance, pool(s), sprinkler, water, all facilities, management, ground maintenance
- Summit Crossing Subdivision
- On-Site Maintenance
Recreation
- Community Pool
Security
- Resident Manager or Management On Site
- Fire and Smoke Detector
Ownership History
Purchase Details
Home Financials for this Owner
Home Financials are based on the most recent Mortgage that was taken out on this home.Purchase Details
Home Financials for this Owner
Home Financials are based on the most recent Mortgage that was taken out on this home.Purchase Details
Home Financials for this Owner
Home Financials are based on the most recent Mortgage that was taken out on this home.Similar Homes in College Station, TX
Home Values in the Area
Average Home Value in this Area
Purchase History
| Date | Type | Sale Price | Title Company |
|---|---|---|---|
| Warranty Deed | -- | None Listed On Document | |
| Deed | -- | South Land Title | |
| Deed | -- | South Land Title |
Mortgage History
| Date | Status | Loan Amount | Loan Type |
|---|---|---|---|
| Previous Owner | $270,400 | New Conventional | |
| Previous Owner | $925,000 | Construction |
Property History
| Date | Event | Price | Change | Sq Ft Price |
|---|---|---|---|---|
| 01/31/2025 01/31/25 | Sold | -- | -- | -- |
| 01/24/2025 01/24/25 | Pending | -- | -- | -- |
| 01/21/2025 01/21/25 | For Sale | $359,000 | 0.0% | $221 / Sq Ft |
| 01/20/2025 01/20/25 | Pending | -- | -- | -- |
| 12/31/2024 12/31/24 | For Sale | $359,000 | +6.2% | $221 / Sq Ft |
| 09/11/2023 09/11/23 | Sold | -- | -- | -- |
| 08/24/2023 08/24/23 | Off Market | -- | -- | -- |
| 05/26/2023 05/26/23 | Pending | -- | -- | -- |
| 04/26/2023 04/26/23 | For Sale | $338,000 | -- | $208 / Sq Ft |
Tax History Compared to Growth
Tax History
| Year | Tax Paid | Tax Assessment Tax Assessment Total Assessment is a certain percentage of the fair market value that is determined by local assessors to be the total taxable value of land and additions on the property. | Land | Improvement |
|---|---|---|---|---|
| 2023 | $1,034 | $55,000 | $55,000 | $0 |
| 2022 | $1,047 | $50,000 | $50,000 | $0 |
| 2021 | $905 | $40,000 | $40,000 | $0 |
| 2020 | $921 | $40,000 | $40,000 | $0 |
| 2019 | $932 | $40,000 | $40,000 | $0 |
| 2018 | $813 | $35,000 | $35,000 | $0 |
Agents Affiliated with this Home
-
Saundra McCulloch

Seller's Agent in 2025
Saundra McCulloch
Longitude Real Estate
(979) 255-3400
142 Total Sales
-
Megan Bock

Buyer's Agent in 2025
Megan Bock
Real Broker, LLC
(979) 325-2134
527 Total Sales
-
Joy Caldwell

Seller's Agent in 2023
Joy Caldwell
Coventry Glen Realty
(979) 324-3833
105 Total Sales
Map
Source: Bryan-College Station Regional Multiple Listing Service
MLS Number: 23006279
APN: 58953003010090
- 1762 Dakota Ln
- 1749 Dakota Ln
- 3914 Alamosa St
- 3803 Alamosa St
- 3820 Alamosa St
- 1716 Lonetree Dr
- 1501 Buena Vista Dr
- 3802 Estes Park
- 3806 Blackhawk Ln
- 1483 Buena Vista Dr
- 3815 Harvey Rd
- 1473 Buena Vista Dr
- 2200 Crescent Pointe Pkwy
- 1403 Crescent Ridge Dr
- 1603 Culture Ln
- 1607 Culture Ln
- 3519 Myth Ln
- 3503 Myth Ln
- 3405 Copperfield Pkwy
- 1580 Copperfield Lot Pkwy E
