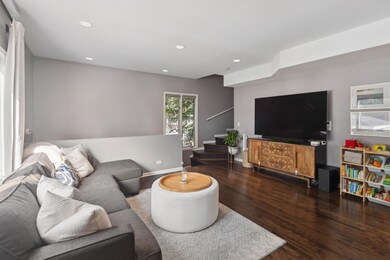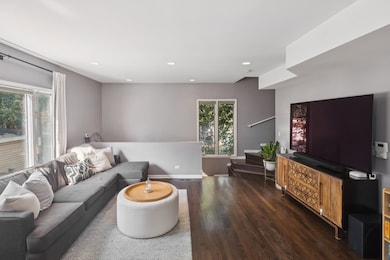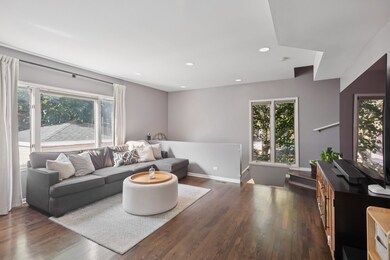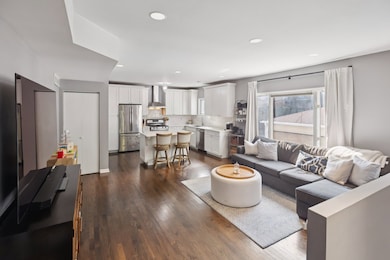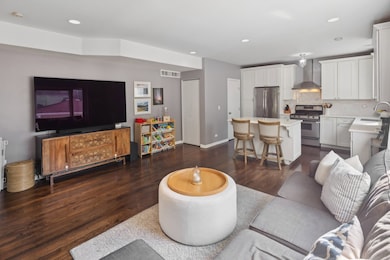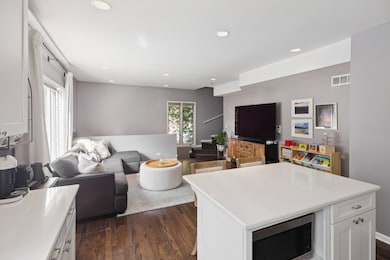1747 W Pierce Ave Unit 2 Chicago, IL 60622
Wicker Park NeighborhoodEstimated payment $4,436/month
Highlights
- Rooftop Deck
- Wood Flooring
- Corner Lot
- Open Floorplan
- End Unit
- 4-minute walk to Dean (John) Park
About This Home
This sun-filled, fee simple (no HOA fees!) townhome offers the perfect blend of style, space, and location in the heart of Wicker Park. With three levels of living, this end-unit allows for plenty of natural light. The two main levels have hardwood floors throughout and features an open-concept main level that is ideal for entertaining, anchored by a beautifully renovated kitchen (2015) with updated cabinetry, sleek countertops, a marble backsplash, and a large breakfast island. The main level also has a powder room for added convenience. The 2nd level has 2 bedrooms and 2 full bathrooms on one level, including a spacious primary suite with a renovated en suite bath including a double vanity and huge walk-in shower. The lower level offers flexible space perfect for a family room/den, as well as a guest bedroom and a full bathroom, and a side-by-side washer and dryer. Enjoy outdoor living with interior access to your private rooftop deck, recently updated with new wood decking (2024) - a true retreat in the city. There is generous storage throughout, and 1-car garage parking included. All this in a prime Wicker Park location with acclaimed restaurants, shopping, nightlife, and easy access to public transportation - a rare blend of comfort and location in one of Chicago's most vibrant neighborhoods!
Townhouse Details
Home Type
- Townhome
Est. Annual Taxes
- $10,581
Year Built
- Built in 1998
Lot Details
- End Unit
- Fenced
Parking
- 1 Car Garage
- Parking Included in Price
Home Design
- Entry on the 1st floor
- Brick Exterior Construction
Interior Spaces
- 1,860 Sq Ft Home
- 3-Story Property
- Open Floorplan
- Ceiling Fan
- Gas Log Fireplace
- Window Screens
- Family Room with Fireplace
- Combination Dining and Living Room
- Storage
- Wood Flooring
Kitchen
- Range
- Microwave
- Dishwasher
- Stainless Steel Appliances
- Disposal
Bedrooms and Bathrooms
- 3 Bedrooms
- 3 Potential Bedrooms
- Walk-In Closet
- Dual Sinks
Laundry
- Laundry Room
- Dryer
- Washer
Home Security
Outdoor Features
- Rooftop Deck
Utilities
- Forced Air Heating and Cooling System
- Heating System Uses Natural Gas
- Lake Michigan Water
Community Details
Pet Policy
- Dogs and Cats Allowed
Additional Features
- 2 Units
- Carbon Monoxide Detectors
Map
Home Values in the Area
Average Home Value in this Area
Tax History
| Year | Tax Paid | Tax Assessment Tax Assessment Total Assessment is a certain percentage of the fair market value that is determined by local assessors to be the total taxable value of land and additions on the property. | Land | Improvement |
|---|---|---|---|---|
| 2024 | $10,581 | $48,000 | $11,362 | $36,638 |
| 2023 | $10,284 | $50,000 | $9,142 | $40,858 |
| 2022 | $10,284 | $50,000 | $9,142 | $40,858 |
| 2021 | $10,055 | $50,000 | $9,142 | $40,858 |
| 2020 | $9,853 | $44,228 | $4,440 | $39,788 |
| 2019 | $9,659 | $48,074 | $4,440 | $43,634 |
| 2018 | $8,968 | $45,400 | $4,440 | $40,960 |
| 2017 | $10,118 | $47,000 | $3,918 | $43,082 |
| 2016 | $9,414 | $47,000 | $3,918 | $43,082 |
| 2015 | $8,613 | $47,000 | $3,918 | $43,082 |
Property History
| Date | Event | Price | List to Sale | Price per Sq Ft | Prior Sale |
|---|---|---|---|---|---|
| 10/30/2025 10/30/25 | Pending | -- | -- | -- | |
| 10/29/2025 10/29/25 | For Sale | $675,000 | +48.7% | $363 / Sq Ft | |
| 06/03/2015 06/03/15 | Sold | $454,000 | 0.0% | -- | View Prior Sale |
| 04/24/2015 04/24/15 | Pending | -- | -- | -- | |
| 04/24/2015 04/24/15 | Off Market | $454,000 | -- | -- | |
| 04/21/2015 04/21/15 | For Sale | $449,000 | -- | -- |
Purchase History
| Date | Type | Sale Price | Title Company |
|---|---|---|---|
| Quit Claim Deed | -- | -- | |
| Quit Claim Deed | -- | -- |
Source: Midwest Real Estate Data (MRED)
MLS Number: 12506433
APN: 17-06-205-061-0000
- 1721 W Pierce Ave
- 1723 W North Ave Unit 1
- 1611 N Hermitage Ave Unit 206
- 1611 N Hermitage Ave Unit 205
- 1412 N Elk Grove Ave Unit B
- 1412 N Elk Grove Ave Unit F
- 1412 N Elk Grove Ave Unit C
- 1412 N Elk Grove Ave Unit A
- 1412 N Elk Grove Ave Unit D
- 1412 N Elk Grove Ave Unit E
- 1418-22 N Elk Grove Ave
- 1455 N Paulina St
- 1635 N Honore St
- 1633 W North Ave
- 1636 W Julian St
- 1519 N Milwaukee Ave Unit 2
- 1624 W Pierce Ave
- 1621 W Pierce Ave Unit 1
- 1378 N Wolcott Ave Unit 2C
- 1622 N Wolcott Ave

