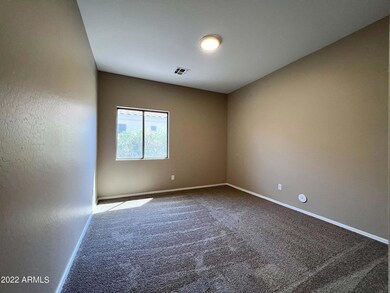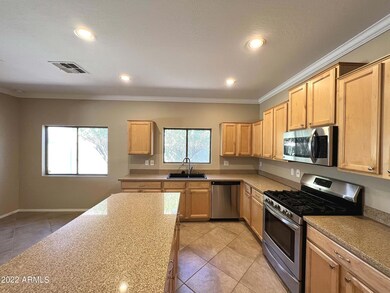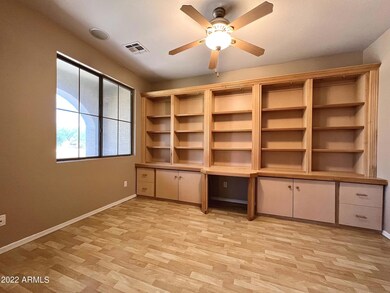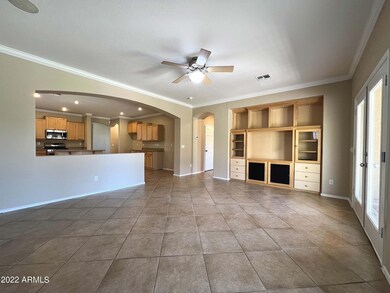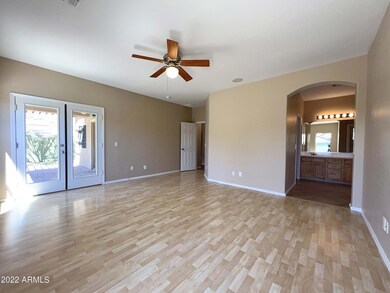
17471 W Desert Sage Dr Goodyear, AZ 85338
Estrella Mountain NeighborhoodHighlights
- Golf Course Community
- Private Pool
- Community Lake
- Fitness Center
- Mountain View
- Clubhouse
About This Home
As of November 2022If Buyer uses the Seller's Preferred Lender for financing, Seller may contribute up to 2.5% of the Purchase price to buy down rate by 2% for the first year, 1% for the 2nd year.
Welcome to your beautiful home in the highly desirable planned community of Estrella Mountain Ranch. Home features an elegant kitchen with beautiful granite countertops, a large kitchen island with breakfast bar, matching stainless steel appliances with built-in microwave, gas stove, and spacious walk-in pantry. Home also features a split primary suite with a private exit to your backyard pool area, dual sinks in the master bath, a separate tub and shower, private toilet room, large garden style tub, a spacious walk-in closet, and great storage space. Outside you'll find low maintenance landscaping in front and back, a sparkling pool with water fall feature, an exterior fireplace, covered patio, and artificial grass.
Last Agent to Sell the Property
OfferPad Brokerage, LLC License #SA655440000 Listed on: 09/21/2022

Home Details
Home Type
- Single Family
Est. Annual Taxes
- $2,372
Year Built
- Built in 2002
Lot Details
- 7,515 Sq Ft Lot
- Cul-De-Sac
- Desert faces the front and back of the property
- Block Wall Fence
- Artificial Turf
- Front and Back Yard Sprinklers
- Sprinklers on Timer
- Private Yard
HOA Fees
- $111 Monthly HOA Fees
Parking
- 2 Car Garage
Home Design
- Wood Frame Construction
- Tile Roof
- Stucco
Interior Spaces
- 2,241 Sq Ft Home
- 1-Story Property
- Ceiling height of 9 feet or more
- Double Pane Windows
- Mountain Views
- Washer and Dryer Hookup
Kitchen
- Eat-In Kitchen
- Gas Cooktop
- Built-In Microwave
- Kitchen Island
- Granite Countertops
Flooring
- Carpet
- Tile
- Vinyl
Bedrooms and Bathrooms
- 3 Bedrooms
- Primary Bathroom is a Full Bathroom
- 2 Bathrooms
- Dual Vanity Sinks in Primary Bathroom
- Bathtub With Separate Shower Stall
Accessible Home Design
- No Interior Steps
Outdoor Features
- Private Pool
- Covered patio or porch
- Outdoor Fireplace
Schools
- Estrella Mountain Elementary School
- Estrella Mountain Elementary High School
Utilities
- Refrigerated Cooling System
- Heating System Uses Natural Gas
- Water Filtration System
- High Speed Internet
- Cable TV Available
Listing and Financial Details
- Tax Lot 47
- Assessor Parcel Number 400-03-832
Community Details
Overview
- Association fees include ground maintenance
- Villages Comm Assoc Association, Phone Number (623) 386-1112
- Estrella Mtn Ranch Subdivision, Sycamore Floorplan
- Community Lake
Amenities
- Clubhouse
- Recreation Room
Recreation
- Golf Course Community
- Tennis Courts
- Community Playground
- Fitness Center
- Heated Community Pool
- Bike Trail
Ownership History
Purchase Details
Home Financials for this Owner
Home Financials are based on the most recent Mortgage that was taken out on this home.Purchase Details
Purchase Details
Home Financials for this Owner
Home Financials are based on the most recent Mortgage that was taken out on this home.Purchase Details
Home Financials for this Owner
Home Financials are based on the most recent Mortgage that was taken out on this home.Purchase Details
Purchase Details
Home Financials for this Owner
Home Financials are based on the most recent Mortgage that was taken out on this home.Similar Homes in Goodyear, AZ
Home Values in the Area
Average Home Value in this Area
Purchase History
| Date | Type | Sale Price | Title Company |
|---|---|---|---|
| Warranty Deed | $498,000 | First American Title | |
| Warranty Deed | $435,000 | First American Title | |
| Warranty Deed | $190,000 | Dhi Title | |
| Special Warranty Deed | -- | None Available | |
| Trustee Deed | $170,000 | Accommodation | |
| Special Warranty Deed | $180,959 | Transnation Title Insurance | |
| Cash Sale Deed | $129,231 | Transnation Title Insurance |
Mortgage History
| Date | Status | Loan Amount | Loan Type |
|---|---|---|---|
| Open | $265,000 | New Conventional | |
| Previous Owner | $106,867 | New Conventional | |
| Previous Owner | $126,461 | VA | |
| Previous Owner | $173,137 | VA | |
| Previous Owner | $105,750 | New Conventional | |
| Previous Owner | $285,000 | Unknown | |
| Previous Owner | $217,600 | Unknown | |
| Previous Owner | $27,200 | Credit Line Revolving | |
| Previous Owner | $230,000 | Credit Line Revolving | |
| Previous Owner | $184,569 | Seller Take Back |
Property History
| Date | Event | Price | Change | Sq Ft Price |
|---|---|---|---|---|
| 06/27/2025 06/27/25 | Price Changed | $499,000 | -1.2% | $223 / Sq Ft |
| 05/21/2025 05/21/25 | Price Changed | $505,000 | -3.8% | $225 / Sq Ft |
| 04/18/2025 04/18/25 | For Sale | $525,000 | +5.4% | $234 / Sq Ft |
| 11/10/2022 11/10/22 | Sold | $498,000 | -0.4% | $222 / Sq Ft |
| 10/13/2022 10/13/22 | Pending | -- | -- | -- |
| 10/12/2022 10/12/22 | Price Changed | $499,900 | -2.0% | $223 / Sq Ft |
| 10/05/2022 10/05/22 | Price Changed | $509,900 | +98146.6% | $228 / Sq Ft |
| 09/21/2022 09/21/22 | For Sale | $519 | -99.7% | $0 / Sq Ft |
| 02/27/2015 02/27/15 | Sold | $190,000 | -0.8% | $85 / Sq Ft |
| 12/11/2014 12/11/14 | Price Changed | $191,500 | -1.3% | $85 / Sq Ft |
| 10/24/2014 10/24/14 | Price Changed | $194,000 | -2.5% | $87 / Sq Ft |
| 08/13/2014 08/13/14 | For Sale | $199,000 | 0.0% | $89 / Sq Ft |
| 07/21/2014 07/21/14 | Pending | -- | -- | -- |
| 07/11/2014 07/11/14 | Price Changed | $199,000 | -4.3% | $89 / Sq Ft |
| 07/01/2014 07/01/14 | Price Changed | $208,000 | -1.9% | $93 / Sq Ft |
| 06/23/2014 06/23/14 | Price Changed | $212,000 | -3.4% | $95 / Sq Ft |
| 05/23/2014 05/23/14 | Price Changed | $219,500 | -4.6% | $98 / Sq Ft |
| 04/18/2014 04/18/14 | For Sale | $230,000 | 0.0% | $103 / Sq Ft |
| 12/01/2012 12/01/12 | Rented | $1,150 | -4.2% | -- |
| 12/01/2012 12/01/12 | Under Contract | -- | -- | -- |
| 10/19/2012 10/19/12 | For Rent | $1,200 | -- | -- |
Tax History Compared to Growth
Tax History
| Year | Tax Paid | Tax Assessment Tax Assessment Total Assessment is a certain percentage of the fair market value that is determined by local assessors to be the total taxable value of land and additions on the property. | Land | Improvement |
|---|---|---|---|---|
| 2025 | $2,543 | $23,254 | -- | -- |
| 2024 | $2,799 | $22,147 | -- | -- |
| 2023 | $2,799 | $38,160 | $7,630 | $30,530 |
| 2022 | $2,264 | $28,020 | $5,600 | $22,420 |
| 2021 | $2,372 | $26,150 | $5,230 | $20,920 |
| 2020 | $2,257 | $24,250 | $4,850 | $19,400 |
| 2019 | $2,080 | $23,120 | $4,620 | $18,500 |
| 2018 | $1,994 | $22,230 | $4,440 | $17,790 |
| 2017 | $1,941 | $20,860 | $4,170 | $16,690 |
| 2016 | $1,864 | $18,420 | $3,680 | $14,740 |
| 2015 | $1,861 | $16,610 | $3,320 | $13,290 |
Agents Affiliated with this Home
-
Kymberlee Scully

Seller's Agent in 2025
Kymberlee Scully
Realty One Group
(360) 901-9934
4 in this area
7 Total Sales
-
Jacqueline Shaffer
J
Seller's Agent in 2022
Jacqueline Shaffer
OfferPad Brokerage, LLC
-
Kim Doud

Seller's Agent in 2015
Kim Doud
Realty One Group
(623) 764-7475
6 in this area
26 Total Sales
-
David Spallina
D
Buyer's Agent in 2015
David Spallina
Starpointe Realty Group, Inc
(623) 299-0077
14 in this area
23 Total Sales
Map
Source: Arizona Regional Multiple Listing Service (ARMLS)
MLS Number: 6466896
APN: 400-03-832
- 17562 W Agave Ct
- 12732 S 175th Dr
- 17264 W Sunward Dr
- 12158 S 173rd Ln
- 12158 S 173rd Ln
- 17258 W Sunward Dr
- 12158 S 173rd Ln
- 12158 S 173rd Ln
- 12787 S 175th Ave
- 11980 S 173rd Ave
- 12810 S 177th Ave
- 11993 S 172nd Ave
- 17244 W Lynx Rd
- 17458 W Wandering Creek Rd
- 17334 W Wandering Creek Rd
- 17571 W Wind Song Ave
- 17541 W Wind Song Ave
- 11738 S 173rd Ln
- 12325 S 179th Ave
- 17493 W Arroyo Way


