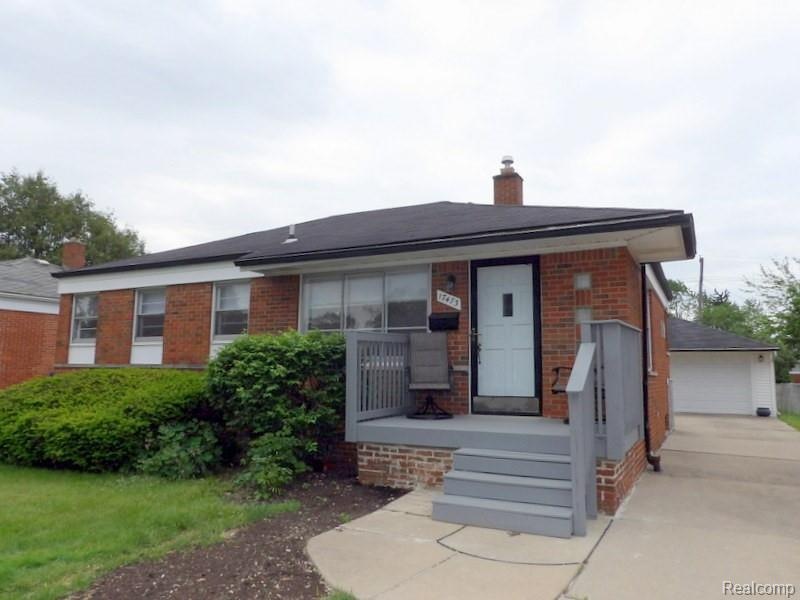
17473 Herrick St Allen Park, MI 48101
Estimated Value: $203,000 - $213,110
Highlights
- Ranch Style House
- 2 Car Detached Garage
- Patio
- No HOA
- Porch
- Forced Air Heating and Cooling System
About This Home
As of August 2020NICE AP LOCATION ON A TREE-LINED DEAD END ST + SHORT WALK TO THE PARK AT THE END OF THE STREET! ORIGINAL FAMILY OWNERS SELLING! SPARKLING CLEAN (ENTIRE MAIN LEVEL FRESHLY PAINTED NEUTRAL), WELL MAINT, 3 BR, 1 1/4 BATH (CER TILE MAIN LEVEL BATH + ENCLOSED TOILET IN BSMNT) BRICK RANCH W/A RELAXING CEMENT PATIO AREA OVERLOOKING THE LG (50X157) PARK-LIKE FENCED YD W/A 2 CAR VINYL SIDED (MAINT. FREE!) GAR W/A NEWER DOOR + NEWER AUTO OPENER! BEAUT. HD. WD. FLRS IN FOYER, LIV RM, DIN AREA, HALL + ALL 3 BR'S*CENTRAL AIR*FOYER ENTRY TO SPACIOUS LIV RM W/LG PIC WINDOW FOR LOTS OF NAT LT + OPEN CONCEPT TO DIN AREA W/A HANDY POCKET STYLE DOOR TO CHARMING EAT-IN KT (ALL APPL STAY) W/WOOD CABS, CER TILE COUNTER + BACK SPLASH, CONV CLOTHES CHUTE, PANTRY + ADDT'L STORAGE CAB BELOW*YOU'LL ENJOY THE EXTRA LIV/ENTERTAINING SPACE IN THE FIN BSMNT W/A FAM RM AREA W/ KNOTTY PINE WALLS (PING PONG TABLE CAN STAY TOO)*BSMNT LANDING AREA W/A RECESSED AREA FOR SHOES/BOOTS*ORIGINAL NAT WOOD INT DOORS*IMMED OCCUP*
Last Agent to Sell the Property
Real Estate Unlimited, Inc License #6501275104 Listed on: 06/04/2020
Home Details
Home Type
- Single Family
Est. Annual Taxes
Year Built
- Built in 1953
Lot Details
- 7,841 Sq Ft Lot
- Lot Dimensions are 50.00x157.00
- Fenced
Home Design
- 972 Sq Ft Home
- Ranch Style House
- Brick Exterior Construction
- Poured Concrete
Kitchen
- Free-Standing Electric Oven
- Recirculated Exhaust Fan
- Microwave
Bedrooms and Bathrooms
- 3 Bedrooms
Laundry
- Dryer
- Washer
Parking
- 2 Car Detached Garage
- Garage Door Opener
Outdoor Features
- Patio
- Porch
Location
- Ground Level
Utilities
- Forced Air Heating and Cooling System
- Heating System Uses Natural Gas
- Natural Gas Water Heater
- High Speed Internet
- Cable TV Available
Additional Features
- Finished Basement
Community Details
- No Home Owners Association
- Marlborough Sub Subdivision
Listing and Financial Details
- Assessor Parcel Number 30027050015002
Ownership History
Purchase Details
Home Financials for this Owner
Home Financials are based on the most recent Mortgage that was taken out on this home.Purchase Details
Similar Homes in the area
Home Values in the Area
Average Home Value in this Area
Purchase History
| Date | Buyer | Sale Price | Title Company |
|---|---|---|---|
| Newton Keith Alan | $134,900 | None Available | |
| The Trustee Of The Kirk M Tooley & Mary | -- | None Available |
Mortgage History
| Date | Status | Borrower | Loan Amount |
|---|---|---|---|
| Open | Newton Keith Alan | $7,500 | |
| Previous Owner | Newton Keith Alan | $130,853 | |
| Previous Owner | Newton Keith Alan | $7,500 |
Property History
| Date | Event | Price | Change | Sq Ft Price |
|---|---|---|---|---|
| 08/14/2020 08/14/20 | Sold | $134,900 | 0.0% | $139 / Sq Ft |
| 06/08/2020 06/08/20 | Pending | -- | -- | -- |
| 06/04/2020 06/04/20 | For Sale | $134,900 | -- | $139 / Sq Ft |
Tax History Compared to Growth
Tax History
| Year | Tax Paid | Tax Assessment Tax Assessment Total Assessment is a certain percentage of the fair market value that is determined by local assessors to be the total taxable value of land and additions on the property. | Land | Improvement |
|---|---|---|---|---|
| 2024 | $3,670 | $89,800 | $0 | $0 |
| 2023 | $4,150 | $82,100 | $0 | $0 |
| 2022 | $4,846 | $73,000 | $0 | $0 |
| 2021 | $4,084 | $67,500 | $0 | $0 |
| 2020 | $2,967 | $62,800 | $0 | $0 |
| 2019 | $2,946 | $58,200 | $0 | $0 |
| 2018 | $2,316 | $51,600 | $0 | $0 |
| 2017 | $1,133 | $51,000 | $0 | $0 |
| 2016 | $2,879 | $51,600 | $0 | $0 |
| 2015 | $4,542 | $47,500 | $0 | $0 |
| 2013 | $4,420 | $45,100 | $0 | $0 |
| 2012 | $2,334 | $43,500 | $13,200 | $30,300 |
Agents Affiliated with this Home
-
Harry Cassidy

Seller's Agent in 2020
Harry Cassidy
Real Estate Unlimited, Inc
(313) 927-0704
96 in this area
310 Total Sales
-
Tony Holguin

Buyer's Agent in 2020
Tony Holguin
ERA Prime Real Estate Group South
(734) 686-5958
2 in this area
47 Total Sales
Map
Source: Realcomp
MLS Number: 2200040116
APN: 30-027-05-0015-002
- 17494 Herrick St
- 17489 Brody Ave
- 17405 Brody Ave
- 9306 Melbourne Ave
- 18755 Dale Ave
- 8911 Manor Ave
- 18859 Moore Ave
- 9064 Becker Ave
- 9644 Manor Ave
- 20100 Wick Rd
- 8998 Quandt Ave
- 8464 Becker Ave
- 19000 Champaign Rd
- 17440 Midway Ave
- 9134 Weddel St
- 15769 Aster Ave
- 10033 Allen Pointe Dr Unit 91
- 10045 Allen Pointe Dr Unit 96
- 9260 Ruth Ave
- 9280 Ruth Ave
- 17473 Herrick St
- 17463 Herrick St
- 17483 Herrick St
- 17493 Herrick St
- 17455 Herrick St
- 18610 Wick Rd
- 18626 Wick Rd
- 17503 Herrick St
- 18600 Wick Rd
- 18634 Wick Rd
- 18642 Wick Rd
- 17445 Herrick St
- 18650 Wick Rd
- 17513 Herrick St
- 17478 Herrick St
- 17486 Herrick St
- 17470 Herrick St
- 17454 Wick Rd
- 17462 Herrick St
- 17435 Herrick St
