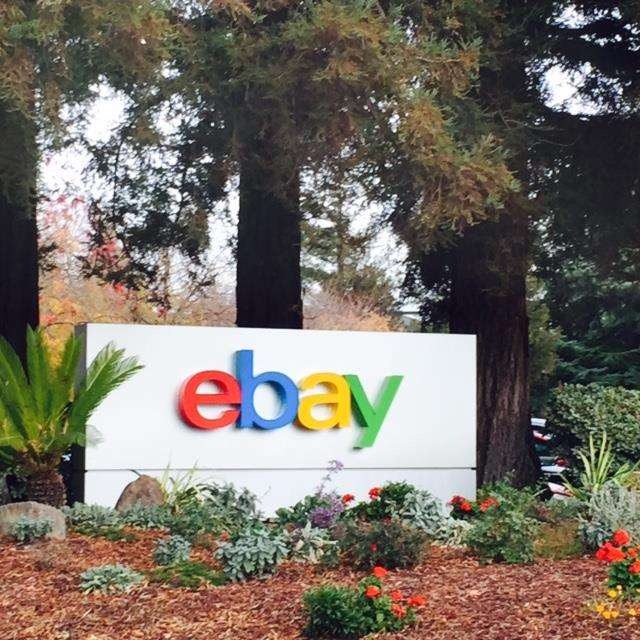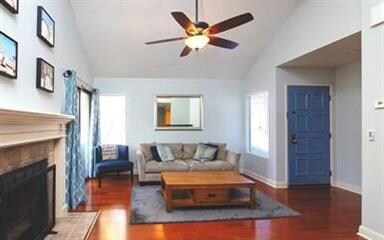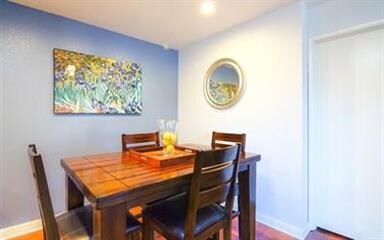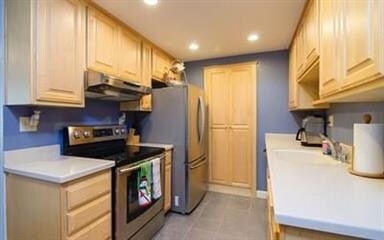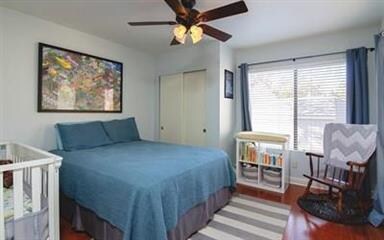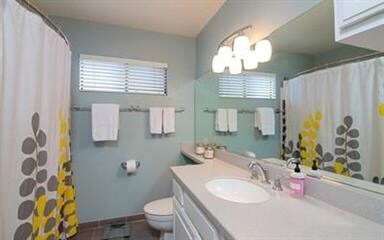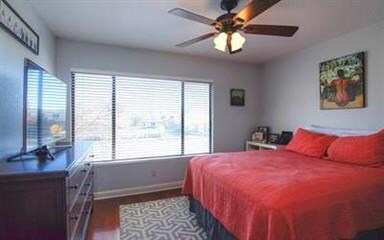
1748 Braddock Ct San Jose, CA 95125
Willow Glen NeighborhoodHighlights
- In Ground Pool
- Deck
- Corian Countertops
- Del Mar High School Rated A-
- High Ceiling
- Balcony
About This Home
As of March 2022Desirable end unit in Hamilton Corners! Updated and remodeled throughout, with new wood flooring, new paint, newer fixtures, updated bathroom, stainless appliances in kitchen and much more! High Ceilings which make it light and bright! Love to entertain? The outdoor deck is perfect for an intimate dinner party or family get together! Walk home from EBAY, close to Los Gatos Creek, Pruneyard and shopping!
Last Agent to Sell the Property
Nino Real Estate License #01485247 Listed on: 12/09/2015
Property Details
Home Type
- Condominium
Est. Annual Taxes
- $8,258
Year Built
- Built in 1984
Lot Details
- Partially Fenced Property
Parking
- 2 Car Garage
- 2 Carport Spaces
- Guest Parking
Home Design
- Composition Roof
- Concrete Perimeter Foundation
Interior Spaces
- 865 Sq Ft Home
- 1-Story Property
- High Ceiling
- Ceiling Fan
- Wood Burning Fireplace
- Double Pane Windows
- Family or Dining Combination
- Washer and Dryer Hookup
Kitchen
- Open to Family Room
- Electric Oven
- Self-Cleaning Oven
- Range Hood
- Dishwasher
- Corian Countertops
- Disposal
Flooring
- Sustainable
- Tile
Bedrooms and Bathrooms
- 2 Bedrooms
- 1 Full Bathroom
- Bathtub with Shower
Outdoor Features
- In Ground Pool
- Balcony
- Deck
Utilities
- Forced Air Heating and Cooling System
- 220 Volts
Listing and Financial Details
- Assessor Parcel Number 284-28-095
Community Details
Overview
- Property has a Home Owners Association
- Association fees include common area electricity, common area gas, decks, exterior painting, fencing, garbage, insurance - common area, insurance - liability, landscaping / gardening, maintenance - common area, maintenance - road, management fee, pool spa or tennis, roof, water
- Hamilton Corners Association
- Built by Hamilton Corners
Recreation
- Community Pool
Ownership History
Purchase Details
Home Financials for this Owner
Home Financials are based on the most recent Mortgage that was taken out on this home.Purchase Details
Home Financials for this Owner
Home Financials are based on the most recent Mortgage that was taken out on this home.Purchase Details
Home Financials for this Owner
Home Financials are based on the most recent Mortgage that was taken out on this home.Purchase Details
Home Financials for this Owner
Home Financials are based on the most recent Mortgage that was taken out on this home.Purchase Details
Home Financials for this Owner
Home Financials are based on the most recent Mortgage that was taken out on this home.Purchase Details
Home Financials for this Owner
Home Financials are based on the most recent Mortgage that was taken out on this home.Similar Homes in San Jose, CA
Home Values in the Area
Average Home Value in this Area
Purchase History
| Date | Type | Sale Price | Title Company |
|---|---|---|---|
| Grant Deed | $683,000 | Chicago Title | |
| Grant Deed | $560,000 | Chicago Title Company | |
| Interfamily Deed Transfer | -- | Fidelity National Title Co | |
| Interfamily Deed Transfer | -- | Fidelity National Title Co | |
| Grant Deed | $380,000 | Old Republic Title Company | |
| Interfamily Deed Transfer | -- | North American Title Company | |
| Individual Deed | $315,000 | North American Title Co |
Mortgage History
| Date | Status | Loan Amount | Loan Type |
|---|---|---|---|
| Open | $483,000 | New Conventional | |
| Previous Owner | $227,000 | New Conventional | |
| Previous Owner | $260,000 | New Conventional | |
| Previous Owner | $340,000 | New Conventional | |
| Previous Owner | $373,117 | FHA | |
| Previous Owner | $58,000 | Credit Line Revolving | |
| Previous Owner | $250,000 | Stand Alone First | |
| Previous Owner | $225,000 | New Conventional | |
| Previous Owner | $215,000 | Unknown | |
| Previous Owner | $215,000 | No Value Available | |
| Closed | $35,000 | No Value Available |
Property History
| Date | Event | Price | Change | Sq Ft Price |
|---|---|---|---|---|
| 03/16/2022 03/16/22 | Sold | $683,000 | +14.0% | $790 / Sq Ft |
| 02/14/2022 02/14/22 | Pending | -- | -- | -- |
| 02/07/2022 02/07/22 | For Sale | $599,000 | +7.0% | $692 / Sq Ft |
| 01/21/2016 01/21/16 | Sold | $560,000 | +1.4% | $647 / Sq Ft |
| 12/22/2015 12/22/15 | Pending | -- | -- | -- |
| 12/09/2015 12/09/15 | For Sale | $552,000 | -- | $638 / Sq Ft |
Tax History Compared to Growth
Tax History
| Year | Tax Paid | Tax Assessment Tax Assessment Total Assessment is a certain percentage of the fair market value that is determined by local assessors to be the total taxable value of land and additions on the property. | Land | Improvement |
|---|---|---|---|---|
| 2025 | $8,258 | $705,000 | $353,000 | $352,000 |
| 2024 | $8,258 | $640,000 | $320,400 | $319,600 |
| 2023 | $8,325 | $645,000 | $322,900 | $322,100 |
| 2022 | $8,294 | $624,686 | $312,343 | $312,343 |
| 2021 | $7,947 | $595,000 | $297,500 | $297,500 |
| 2020 | $7,995 | $606,160 | $303,080 | $303,080 |
| 2019 | $7,922 | $594,276 | $297,138 | $297,138 |
| 2018 | $7,713 | $582,624 | $291,312 | $291,312 |
| 2017 | $7,622 | $571,200 | $285,600 | $285,600 |
| 2016 | $5,477 | $414,348 | $207,174 | $207,174 |
| 2015 | $5,399 | $408,126 | $204,063 | $204,063 |
| 2014 | $5,176 | $400,132 | $200,066 | $200,066 |
Agents Affiliated with this Home
-
A
Seller's Agent in 2022
Amy Yao
Intero Real Estate Services
-
Carol Yuan
C
Buyer's Agent in 2022
Carol Yuan
Giant Realty Inc.
(408) 306-3178
1 in this area
8 Total Sales
-
Jacqueline McAbee

Seller's Agent in 2016
Jacqueline McAbee
Nino Real Estate
(831) 245-6919
149 Total Sales
-
Shelley Lin
S
Buyer's Agent in 2016
Shelley Lin
Green Valley Realty USA
(408) 802-9449
15 Total Sales
Map
Source: MLSListings
MLS Number: ML81534680
APN: 284-28-095
- 1932 Huxley Ct
- 2074 Foxhall Loop
- 1892 Huxley Ct Unit 452
- 1461 Norman Ave
- 1759 Willowhurst Ave
- 1548 San Gabriel Way
- 1566 Stokes St
- 1737 Blackford Ln
- 1182 Leigh Ave
- 2043 Sonador Commons
- 2067 Sonador Commons
- 1150 Francisco Ave
- 68 N Midway St
- 1751 Willow St
- 1829 Cabana Dr
- 1660 De Rose Way
- 912 Campisi Way Unit 115
- 912 Campisi Way Unit 311
- 912 Campisi Way Unit 201
- 1801 Meridian Ave
