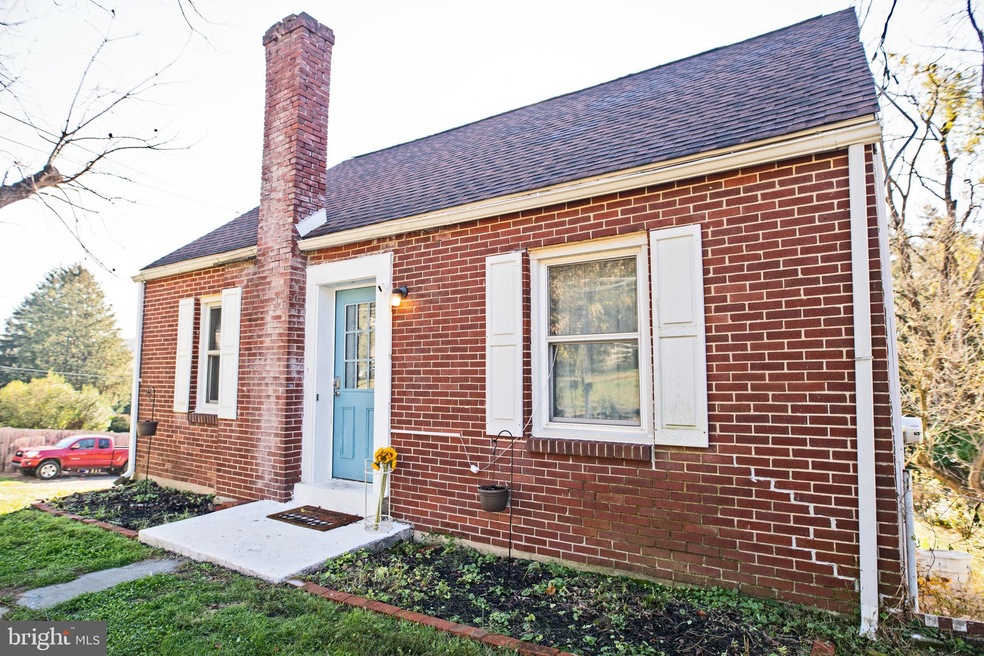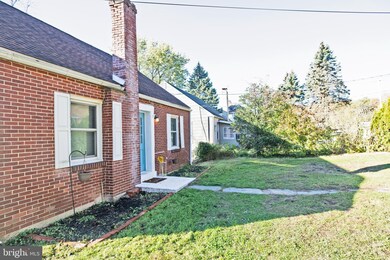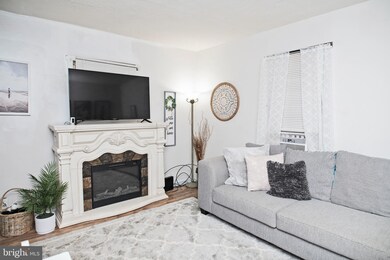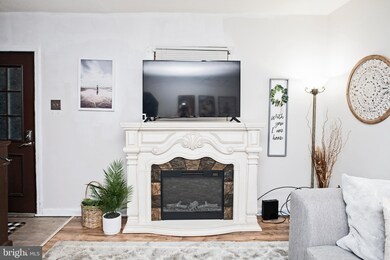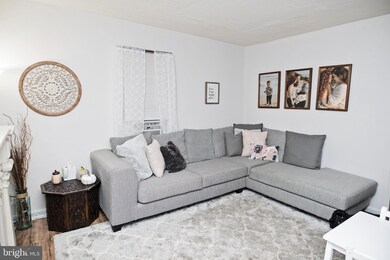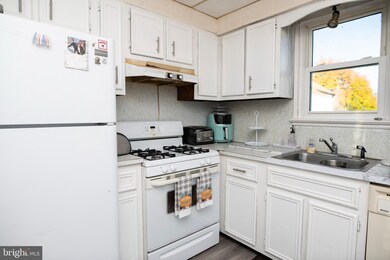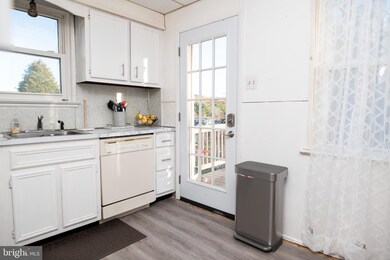
1748 E Susquehanna St Allentown, PA 18103
Southside NeighborhoodHighlights
- Cape Cod Architecture
- No HOA
- Forced Air Heating System
About This Home
As of January 2022Welcome home to 1748 E Susquehanna Street. This charming brick single features three bedrooms, one bathroom and upgrades throughout. Entering the home you will be greeted with an inviting living space, eat in kitchen, main floor full bath, main floor bedroom, and an additional room formally used as a dinning area but currently used as a second main floor bedroom. Upstairs you will find two additional bedrooms. Upgrades to the home include brand new electrical box, new flooring throughout most of the home, fresh paint throughout most of the home, renovated bathroom, and partially finished basement. Outside the home you will find a relaxing patio and an incredible lot of just under 0.3 acres to enjoy plenty of outdoor time. Schedule your showing today!
Last Agent to Sell the Property
Keller Williams Realty Group License #RS348555 Listed on: 11/12/2021

Home Details
Home Type
- Single Family
Est. Annual Taxes
- $3,353
Year Built
- Built in 1945
Lot Details
- 0.28 Acre Lot
- Lot Dimensions are 60.00 x 200.00
- Property is zoned R4
Home Design
- Cape Cod Architecture
- Brick Exterior Construction
- Permanent Foundation
- Vinyl Siding
Interior Spaces
- 1,163 Sq Ft Home
- Property has 1.5 Levels
- Washer and Dryer Hookup
Kitchen
- Gas Oven or Range
- Self-Cleaning Oven
- Dishwasher
Bedrooms and Bathrooms
- 1 Full Bathroom
Partially Finished Basement
- Basement Fills Entire Space Under The House
- Laundry in Basement
Parking
- On-Street Parking
- Off-Street Parking
Utilities
- Forced Air Heating System
- Natural Gas Water Heater
Community Details
- No Home Owners Association
- Salisbury Twp Subdivision
Listing and Financial Details
- Tax Lot 011
- Assessor Parcel Number 641667793174-00001
Ownership History
Purchase Details
Home Financials for this Owner
Home Financials are based on the most recent Mortgage that was taken out on this home.Purchase Details
Home Financials for this Owner
Home Financials are based on the most recent Mortgage that was taken out on this home.Similar Homes in Allentown, PA
Home Values in the Area
Average Home Value in this Area
Purchase History
| Date | Type | Sale Price | Title Company |
|---|---|---|---|
| Deed | $205,000 | None Listed On Document | |
| Special Warranty Deed | $150,000 | Christopher Setmnt Svcs Llc |
Mortgage History
| Date | Status | Loan Amount | Loan Type |
|---|---|---|---|
| Open | $198,850 | New Conventional | |
| Previous Owner | $147,283 | FHA | |
| Previous Owner | $18,361 | Unknown |
Property History
| Date | Event | Price | Change | Sq Ft Price |
|---|---|---|---|---|
| 01/12/2022 01/12/22 | Sold | $205,000 | +2.6% | $176 / Sq Ft |
| 12/01/2021 12/01/21 | Pending | -- | -- | -- |
| 11/27/2021 11/27/21 | Price Changed | $199,900 | -2.5% | $172 / Sq Ft |
| 11/23/2021 11/23/21 | Price Changed | $204,999 | -2.4% | $176 / Sq Ft |
| 11/12/2021 11/12/21 | For Sale | $209,999 | +40.0% | $181 / Sq Ft |
| 12/09/2020 12/09/20 | Sold | $150,000 | 0.0% | $129 / Sq Ft |
| 11/03/2020 11/03/20 | Pending | -- | -- | -- |
| 10/25/2020 10/25/20 | For Sale | $150,000 | -- | $129 / Sq Ft |
Tax History Compared to Growth
Tax History
| Year | Tax Paid | Tax Assessment Tax Assessment Total Assessment is a certain percentage of the fair market value that is determined by local assessors to be the total taxable value of land and additions on the property. | Land | Improvement |
|---|---|---|---|---|
| 2025 | $3,864 | $122,700 | $35,300 | $87,400 |
| 2024 | $3,692 | $122,700 | $35,300 | $87,400 |
| 2023 | $3,502 | $122,700 | $35,300 | $87,400 |
| 2022 | $3,414 | $122,700 | $87,400 | $35,300 |
| 2021 | $3,277 | $122,700 | $35,300 | $87,400 |
| 2020 | $3,150 | $122,700 | $35,300 | $87,400 |
| 2019 | $3,035 | $122,700 | $35,300 | $87,400 |
| 2018 | $2,981 | $122,700 | $35,300 | $87,400 |
| 2017 | $2,905 | $122,700 | $35,300 | $87,400 |
| 2016 | -- | $122,700 | $35,300 | $87,400 |
| 2015 | -- | $122,700 | $35,300 | $87,400 |
| 2014 | -- | $122,700 | $35,300 | $87,400 |
Agents Affiliated with this Home
-
Missy Feight

Seller's Agent in 2022
Missy Feight
Keller Williams Realty Group
(484) 769-1970
1 in this area
130 Total Sales
-
KIMBERLY BERRET

Seller Co-Listing Agent in 2022
KIMBERLY BERRET
Keller Williams Realty Group
(610) 291-9099
2 in this area
135 Total Sales
-
datacorrect BrightMLS
d
Buyer's Agent in 2022
datacorrect BrightMLS
Non Subscribing Office
-
Bill Kuklinski
B
Seller's Agent in 2020
Bill Kuklinski
Keller Williams Allentown
(610) 393-7790
1 in this area
38 Total Sales
-
nonmember nonmember
n
Buyer's Agent in 2020
nonmember nonmember
NON MBR Office
Map
Source: Bright MLS
MLS Number: PALH2001332
APN: 641667793174-1
- 1710 Illingsworth St
- 1630 E Emmaus Ave
- 1533 E Emmaus Ave
- 1451 Salisbury Rd
- 1216 Fretz Ave
- 1421 Harriet Ave
- 650 Roosevelt Ave
- 1208 E Susquehanna St
- 710 Hertzog Ave
- 1540 Broadway
- 1201 Lehigh Ave
- 1500 Broadway
- 1221 Byfield St
- 1255 Russell Ave
- 2212 S Melrose Ave
- 2209 S Melrose Ln
- 826 E Federal St
- 1373 Puggy Ln
- 848 Kieffer St
- 621 E Lynnwood St
