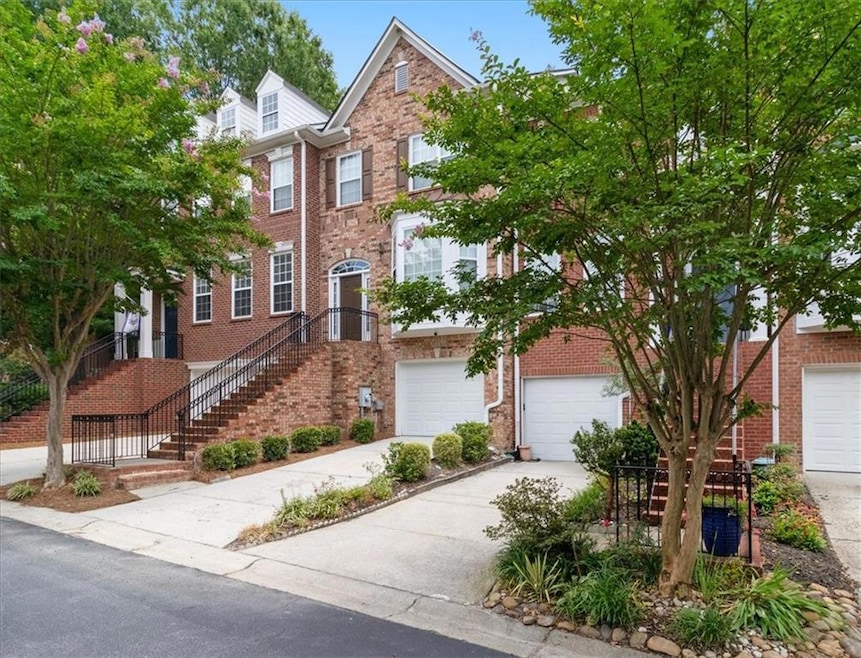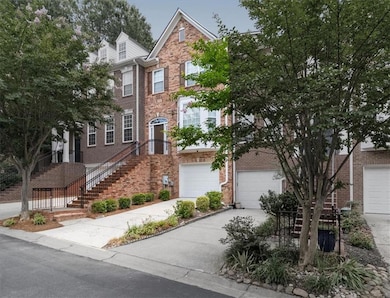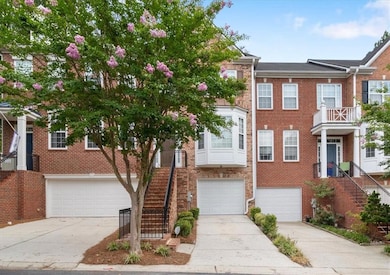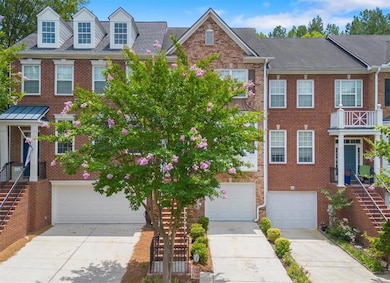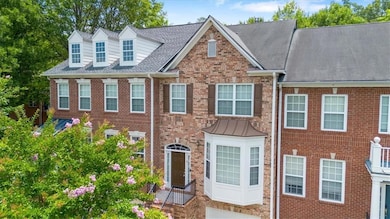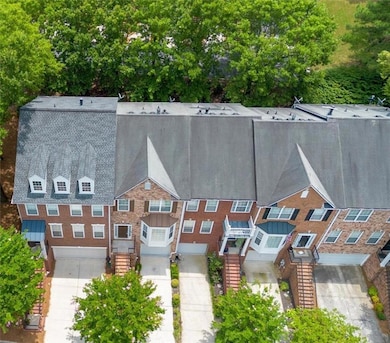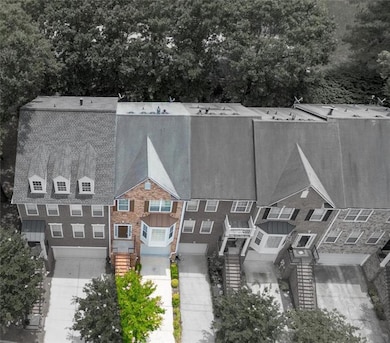1748 Highlands View SE Unit 10 Smyrna, GA 30082
Estimated payment $2,517/month
Highlights
- Lake View
- Deck
- Wood Flooring
- Nickajack Elementary School Rated A-
- Traditional Architecture
- Stone Countertops
About This Home
Discover this stunning 3-bedroom, 3.5-bath townhome ideally situated just minutes from Vinings Jubilee, The Battery, Cumberland Mall, the airport, and all major highways—putting the best of Atlanta at your doorstep. Step into the bright, refreshed interior featuring brand new carpet, freshly refinished hardwood floors, and crisp new paint throughout. The stylish kitchen is a chef’s delight, showcasing granite countertops, sleek stainless steel appliances, a touchless faucet, and classic white cabinetry. Relax by the cozy fireplace in the main living area while enjoying peaceful lake views. Step out onto your private deck—perfect for morning coffee or summer barbecues. Residents love the community amenities, including a sparkling pool and a serene park to unwind or entertain guests. This special townhome blends comfort, convenience, and style, ready for you to move in and make it your own. Don’t miss the chance to call this exceptional property home!
Townhouse Details
Home Type
- Townhome
Est. Annual Taxes
- $3,731
Year Built
- Built in 2003
Lot Details
- 1,742 Sq Ft Lot
- Property fronts a private road
- Two or More Common Walls
- Private Entrance
- Landscaped
HOA Fees
- $210 Monthly HOA Fees
Parking
- 1 Car Garage
- Front Facing Garage
- Garage Door Opener
Property Views
- Lake
- Woods
Home Design
- Traditional Architecture
- Slab Foundation
- Shingle Roof
- Three Sided Brick Exterior Elevation
Interior Spaces
- 3-Story Property
- Ceiling height of 9 feet on the lower level
- Fireplace With Glass Doors
- Gas Log Fireplace
- Insulated Windows
- Window Treatments
- Bay Window
- Entrance Foyer
- Family Room with Fireplace
- Living Room
- Formal Dining Room
Kitchen
- Breakfast Bar
- Gas Oven
- Gas Cooktop
- Range Hood
- Microwave
- Dishwasher
- Stone Countertops
- White Kitchen Cabinets
- Disposal
Flooring
- Wood
- Carpet
Bedrooms and Bathrooms
- Split Bedroom Floorplan
- Dual Vanity Sinks in Primary Bathroom
- Separate Shower in Primary Bathroom
- Soaking Tub
Laundry
- Laundry in Hall
- Laundry on upper level
Finished Basement
- Stubbed For A Bathroom
- Natural lighting in basement
Home Security
Outdoor Features
- Deck
- Outdoor Storage
Schools
- Nickajack Elementary School
- Campbell Middle School
- Campbell High School
Utilities
- Forced Air Zoned Heating and Cooling System
- Underground Utilities
- 110 Volts
- High Speed Internet
- Phone Available
- Cable TV Available
Additional Features
- Energy-Efficient Thermostat
- Property is near shops
Listing and Financial Details
- Home warranty included in the sale of the property
- Tax Lot 47
- Assessor Parcel Number 17061600750
Community Details
Overview
- 192 Units
- Highlands View Subdivision
Recreation
- Community Pool
Security
- Fire and Smoke Detector
- Fire Sprinkler System
Map
Home Values in the Area
Average Home Value in this Area
Tax History
| Year | Tax Paid | Tax Assessment Tax Assessment Total Assessment is a certain percentage of the fair market value that is determined by local assessors to be the total taxable value of land and additions on the property. | Land | Improvement |
|---|---|---|---|---|
| 2025 | $3,731 | $137,388 | $30,000 | $107,388 |
| 2024 | $3,731 | $137,388 | $30,000 | $107,388 |
| 2023 | $3,731 | $137,388 | $30,000 | $107,388 |
| 2022 | $3,540 | $129,372 | $20,000 | $109,372 |
| 2021 | $2,909 | $105,816 | $20,000 | $85,816 |
| 2020 | $2,003 | $82,810 | $14,400 | $68,410 |
| 2019 | $2,185 | $92,012 | $16,000 | $76,012 |
| 2018 | $2,185 | $92,012 | $16,000 | $76,012 |
| 2017 | $1,908 | $84,032 | $14,400 | $69,632 |
| 2016 | $1,697 | $75,716 | $14,400 | $61,316 |
| 2015 | $1,739 | $75,716 | $14,400 | $61,316 |
| 2014 | $1,460 | $64,612 | $0 | $0 |
Property History
| Date | Event | Price | List to Sale | Price per Sq Ft |
|---|---|---|---|---|
| 08/28/2025 08/28/25 | Price Changed | $378,000 | -1.8% | $188 / Sq Ft |
| 07/10/2025 07/10/25 | For Sale | $385,000 | -- | $191 / Sq Ft |
Purchase History
| Date | Type | Sale Price | Title Company |
|---|---|---|---|
| Deed | $220,000 | -- |
Mortgage History
| Date | Status | Loan Amount | Loan Type |
|---|---|---|---|
| Open | $219,999 | New Conventional |
Source: First Multiple Listing Service (FMLS)
MLS Number: 7595567
APN: 17-0616-0-075-0
- 1740 Highlands View SE Unit 11
- 1748 Highlands View Dr Unit BLDG 10
- 1706 Highlands View SE Unit 17
- 403 Iona Abbey Ct SE
- 401 Iona Abbey Ct SE Unit 6
- 5022 Duxford Dr SE Unit 2
- 0 Highlands Pkwy SE Unit 11594650
- 5066 Healey Dr
- 5055 Crowe Dr SE
- 5013 Duxford Dr SE Unit 1
- 4931 Durley Ln SE
- 1706 Durley Down Ct SE
- 1961 Kenwood Rd SE
- 5544 Nickajack Park Rd SE
- 1968 Kenwood Place SE
- 5124 Parkwood Oaks Ln
- 2243 Knoxhill View SE
- 424 Tioram Ln SE Unit 24
- 205 MacLeans Cross Ln SE
- 118 Stuart Castle Way SE Unit 18
- 5090 Heather Rd SE
- 2309 Oakton Place SE
- 100 Calibre Lake Pkwy SE
- 1600 Tibarron Pkwy SE
- 5311 Concordia Place SE
- 5013 Groover Dr SE
- 4911 S Cobb Dr SE
- 4225 East-West Connector
- 4680 Creekside Villas Way SE
- 1718 Graywood Dr SE
- 4724 Wehunt Trail SE Unit 20
- 4720 Wehunt Trail SE Unit 20
- 5227 Whiteoak Ave SE
- 5800 Oakdale Rd SE Unit 150
- 2394 Whiteoak Ct SE
- 2341 Elmwood Cir SE
- 4570 S Cobb Dr SE
