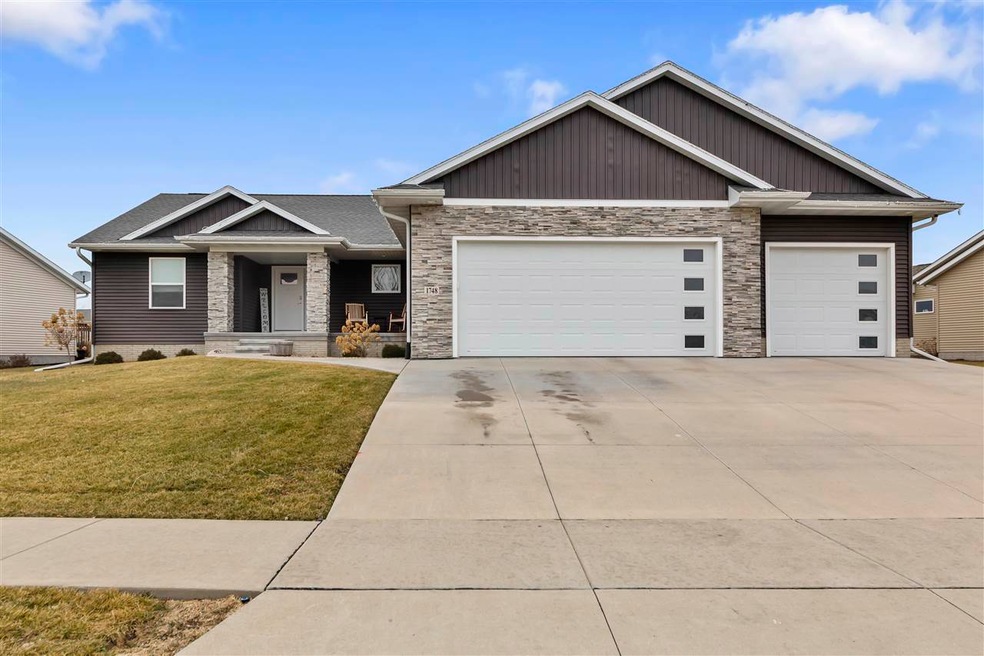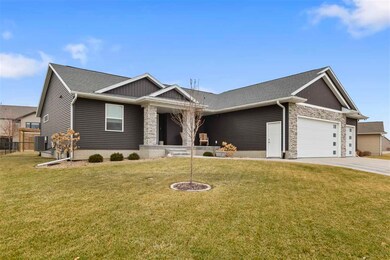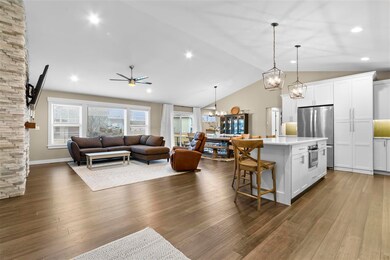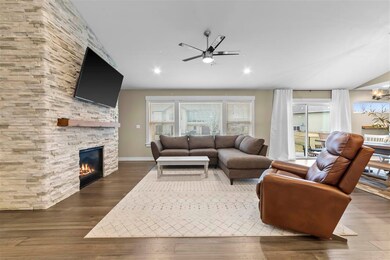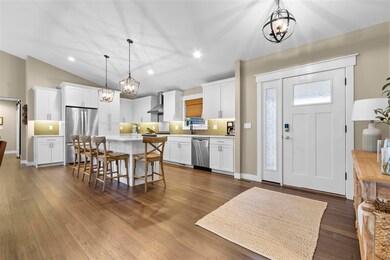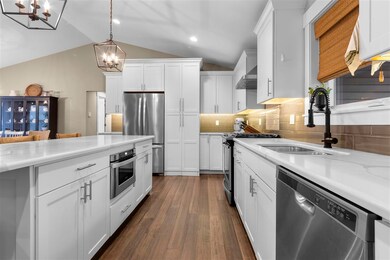
1748 Hoover Trail Cir SW Cedar Rapids, IA 52404
Highlights
- Great Room
- Tray Ceiling
- Library
- Prairie Ridge Elementary School Rated A-
- Wet Bar
- Patio
About This Home
As of April 2023Welcome home to this stunning 4 bedroom 3 bathroom sprawling ranch home in the highly desirable Hoover Trail Development! Step inside and immediately notice the beautiful wide plank bamboo flooring, floor to ceiling stone fireplace and abundance of sunlight from the large living room windows! Kitchen features an 8 foot island, quartz counter tops, stainless steel appliances with gas range, hidden walk in pantry and modern backsplash. Spacious primary bedroom with trey ceiling offers walk in closet, private bathroom with dual vanities, ceramic tile flooring and floor to ceiling tile shower. Recently finished lower level with endless upgrades including wet bar with quartz counter tops and LVP flooring, theatre room with 6 built in speakers and sound system, rechargeable motorized blackout blinds, built in stylish shelving, tile shower in the bathroom and much more! Enjoy an evening with family in your fenced in back yard with oversized concrete patio. Exterior also offers zoned underground irrigation system. This beautiful house with upgrades throughout could be your next home! Set up your private tour today!
Last Buyer's Agent
Nonmember NONMEMBER
NONMEMBER
Home Details
Home Type
- Single Family
Est. Annual Taxes
- $7,896
Year Built
- Built in 2018
Lot Details
- 0.27 Acre Lot
- Lot Dimensions are 118x75x124x124
- Sprinkler System
Parking
- 3 Parking Spaces
Home Design
- Frame Construction
Interior Spaces
- 1-Story Property
- Wet Bar
- Tray Ceiling
- Ceiling height of 9 feet or more
- Ceiling Fan
- Factory Built Fireplace
- Gas Fireplace
- Great Room
- Family Room Downstairs
- Living Room
- Combination Kitchen and Dining Room
- Library
Kitchen
- Oven or Range
- Microwave
- Plumbed For Ice Maker
- Dishwasher
- Kitchen Island
Bedrooms and Bathrooms
- 4 Bedrooms | 3 Main Level Bedrooms
Laundry
- Laundry Room
- Laundry on main level
Finished Basement
- Sump Pump
- Natural lighting in basement
Outdoor Features
- Patio
Schools
- College Comm Elementary And Middle School
- College Comm High School
Utilities
- Forced Air Heating and Cooling System
- Heating System Uses Gas
- Internet Available
Community Details
- Hoover Trail Subdivision
Listing and Financial Details
- Assessor Parcel Number 19142-02010-00000
Ownership History
Purchase Details
Purchase Details
Home Financials for this Owner
Home Financials are based on the most recent Mortgage that was taken out on this home.Purchase Details
Home Financials for this Owner
Home Financials are based on the most recent Mortgage that was taken out on this home.Purchase Details
Similar Homes in the area
Home Values in the Area
Average Home Value in this Area
Purchase History
| Date | Type | Sale Price | Title Company |
|---|---|---|---|
| Warranty Deed | -- | None Listed On Document | |
| Warranty Deed | $457,500 | None Listed On Document | |
| Warranty Deed | $321,000 | None Available | |
| Warranty Deed | $47,000 | None Available |
Mortgage History
| Date | Status | Loan Amount | Loan Type |
|---|---|---|---|
| Previous Owner | $407,500 | New Conventional | |
| Previous Owner | $62,000 | Credit Line Revolving | |
| Previous Owner | $316,000 | New Conventional | |
| Previous Owner | $288,900 | Adjustable Rate Mortgage/ARM |
Property History
| Date | Event | Price | Change | Sq Ft Price |
|---|---|---|---|---|
| 04/07/2023 04/07/23 | Sold | $457,500 | -0.5% | $146 / Sq Ft |
| 01/17/2023 01/17/23 | For Sale | $460,000 | +43.3% | $146 / Sq Ft |
| 02/23/2018 02/23/18 | Sold | $321,000 | +0.3% | $174 / Sq Ft |
| 02/23/2018 02/23/18 | Pending | -- | -- | -- |
| 01/17/2018 01/17/18 | For Sale | $319,900 | -- | $174 / Sq Ft |
Tax History Compared to Growth
Tax History
| Year | Tax Paid | Tax Assessment Tax Assessment Total Assessment is a certain percentage of the fair market value that is determined by local assessors to be the total taxable value of land and additions on the property. | Land | Improvement |
|---|---|---|---|---|
| 2023 | $7,896 | $438,200 | $82,100 | $356,100 |
| 2022 | $7,584 | $365,300 | $74,600 | $290,700 |
| 2021 | $7,522 | $357,900 | $67,200 | $290,700 |
| 2020 | $7,522 | $339,000 | $62,200 | $276,800 |
| 2019 | $6,282 | $288,600 | $54,700 | $233,900 |
| 2018 | $956 | $288,600 | $54,700 | $233,900 |
| 2017 | $1,042 | $48,200 | $48,200 | $0 |
| 2016 | $1,042 | $48,200 | $48,200 | $0 |
| 2015 | $1,036 | $48,168 | $48,168 | $0 |
| 2014 | $1,036 | $6,856 | $6,856 | $0 |
| 2013 | $140 | $6,856 | $6,856 | $0 |
Agents Affiliated with this Home
-

Seller's Agent in 2023
Kari Juhl
Lepic-Kroeger, REALTORS
(319) 541-3178
467 Total Sales
-
N
Buyer's Agent in 2023
Nonmember NONMEMBER
NONMEMBER
-

Seller's Agent in 2018
Dana Hansen
RE/MAX
(319) 560-2925
182 Total Sales
Map
Source: Iowa City Area Association of REALTORS®
MLS Number: 202300382
APN: 19142-02010-00000
- 1902 Hoover Trail Cir SW
- 6212 Hoover Trail Rd SW
- 6319 Hoover Trail Rd SW
- 1712 Hoover Trail Ct SW
- 1808 Scarlet Sage Dr SW
- 6614 Scarlet Rose Cir SW
- 1301 Scarlet Sage Dr SW
- 5937 Muirfield Dr SW Unit 2
- 1506 Wheatland Ct SW
- 6612 Artesa Bell Dr SW
- 6720 Artesa Bell Dr
- 6806 Artesa Bell Dr
- 7006 Colpepper Dr SW
- 7102 Colpepper Dr SW
- 433 Duke St SW
- 2806 Dawn Ave SW
- 369 Saint Olaf St SW
- 5112 Scenic View Ct SW
- 5655 Deerwood St SW
- 6620 Preston Terrace Ct SW
