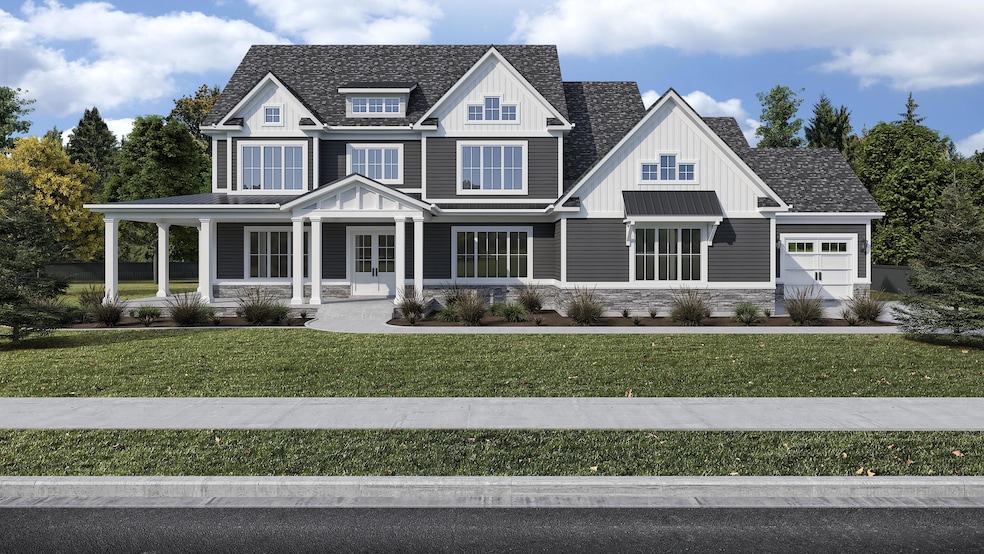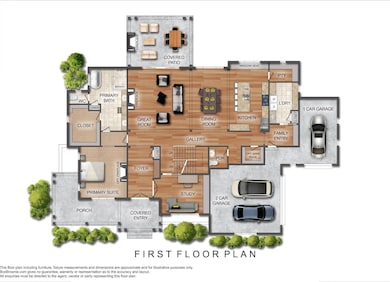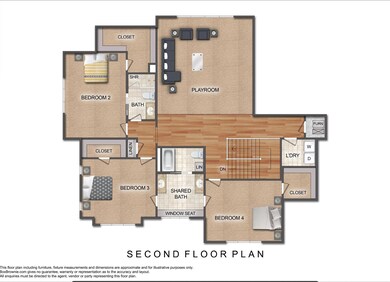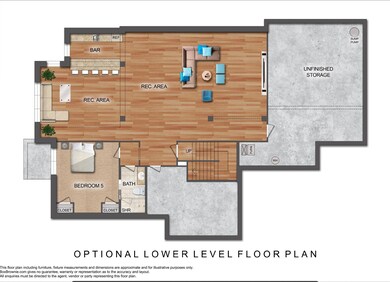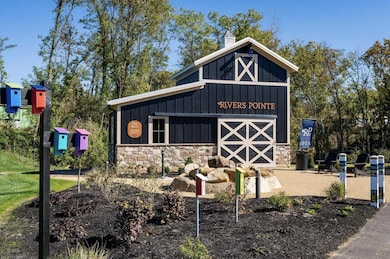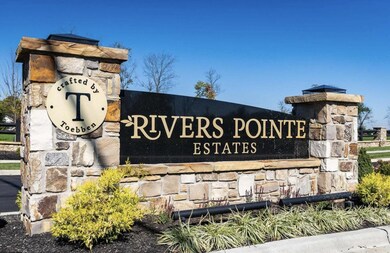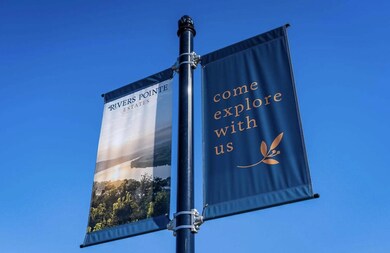1748 Ledgestone Way Hebron, KY 41048
Estimated payment $7,096/month
Highlights
- New Construction
- View of Trees or Woods
- Open Floorplan
- North Pointe Elementary School Rated A
- 0.61 Acre Lot
- Clubhouse
About This Home
An extraordinary opportunity awaits! This stunning new construction home will be built by Master Craftsmen at Toebben Builders. Set on a large picturesque lot with direct access to miles of scenic trails, this home offers the perfect blend of luxury & outdoor living. The interior features beautiful wood floors, a custom kitchen, upscale lighting & wonderful ceiling details. The exterior includes expansive covered porches to enjoy the large lot. Rivers Pointe Estates is a premier Master Planned Community very convenient to Cincinnati & the Greater Cincinnati Airport. Residents will enjoy easy access to the RiverWorks club featuring 2 pools, pickleball, outdoor living with a fireplace & a firepit plus an amazing 3000 sf indoor event facility! And a brand new Orange Theory opens this spring at the entrance of the community! This Toebben crafted custom two-story features an open-concept layout with amazing style & upscale finishes, 4 bedrooms all with ensuite bathrooms, a large 2nd floor bonus room & the option to finish the lower level for additional living space. Don't miss the chance to customize your dream home! Give us a call today to arrange a community tour!
Home Details
Home Type
- Single Family
Est. Annual Taxes
- $1,454
Lot Details
- 0.61 Acre Lot
- Lot Dimensions are 150 x 200
- Corner Lot
HOA Fees
- $155 Monthly HOA Fees
Parking
- 3 Car Attached Garage
- Front Facing Garage
- Side Facing Garage
- Off-Street Parking
Property Views
- Woods
- Neighborhood
Home Design
- New Construction
- Home to be built
- Transitional Architecture
- Poured Concrete
- Shingle Roof
- Stone
Interior Spaces
- 2-Story Property
- Open Floorplan
- Built-In Features
- High Ceiling
- Ceiling Fan
- Recessed Lighting
- Chandelier
- Self Contained Fireplace Unit Or Insert
- Gas Fireplace
- Insulated Windows
- Entryway
- Family Room
- Living Room
- Formal Dining Room
- Home Office
- Recreation Room
- Storage
- Unfinished Basement
- Basement Fills Entire Space Under The House
- Fire and Smoke Detector
Kitchen
- Double Oven
- Gas Range
- Microwave
- Dishwasher
- Kitchen Island
- Granite Countertops
- Disposal
Bedrooms and Bathrooms
- 4 Bedrooms
- Primary Bedroom on Main
- Walk-In Closet
- Double Vanity
Laundry
- Laundry Room
- Laundry on main level
- Washer and Electric Dryer Hookup
Outdoor Features
- Covered Patio or Porch
Schools
- North Pointe Elementary School
- Conner Middle School
- Conner Senior High School
Utilities
- Forced Air Heating and Cooling System
- Heating System Uses Natural Gas
- Underground Utilities
- Cable TV Available
Community Details
Overview
- Association fees include association fees
- Stonegate Properties Association, Phone Number (859) 534-0900
Amenities
- Clubhouse
Recreation
- Community Playground
- Community Pool
- Trails
Map
Home Values in the Area
Average Home Value in this Area
Tax History
| Year | Tax Paid | Tax Assessment Tax Assessment Total Assessment is a certain percentage of the fair market value that is determined by local assessors to be the total taxable value of land and additions on the property. | Land | Improvement |
|---|---|---|---|---|
| 2024 | $1,454 | $140,000 | $140,000 | $0 |
| 2023 | $1,495 | $140,000 | $140,000 | $0 |
| 2022 | $1,502 | $140,000 | $140,000 | $0 |
| 2021 | $1,499 | $140,000 | $140,000 | $0 |
Property History
| Date | Event | Price | List to Sale | Price per Sq Ft |
|---|---|---|---|---|
| 11/02/2025 11/02/25 | Pending | -- | -- | -- |
| 03/07/2025 03/07/25 | For Sale | $1,294,000 | -- | -- |
Source: Northern Kentucky Multiple Listing Service
MLS Number: 630486
APN: 035.00-19-165.00
- 1 Rivers Pointe Dr
- Aldridge Plan at Rivers Pointe Estates
- Riviera Plan at Rivers Pointe Estates - Luxury Series
- Vanderburgh Plan at Rivers Pointe Estates
- Brennan Plan at Rivers Pointe Estates
- Woodhall Plan at Rivers Pointe Estates - Luxury Series
- Crooked Stick Plan at Rivers Pointe Estates - Signature Series
- Addington Plan at Rivers Pointe Estates - Luxury Series
- Ferndale Plan at Rivers Pointe Estates - Signature Series
- Medinah Plan at Rivers Pointe Estates - Signature Series
- Crestwood Plan at Rivers Pointe Estates
- Ash Lawn Plan at Rivers Pointe Estates
- Piedmont Plan at Rivers Pointe Estates - Signature Series
- Heatherwood Plan at Rivers Pointe Estates - Signature Series
- Southern Hills Plan at Rivers Pointe Estates - Luxury Series
- Brookside Plan at Rivers Pointe Estates - Signature Series
- Somerset Plan at Rivers Pointe Estates - Signature Series
- Breton Plan at Rivers Pointe Estates - Luxury Series
- Stone Eagle Plan at Rivers Pointe Estates - Luxury Series
- Oakmont Plan at Rivers Pointe Estates - Signature Series
