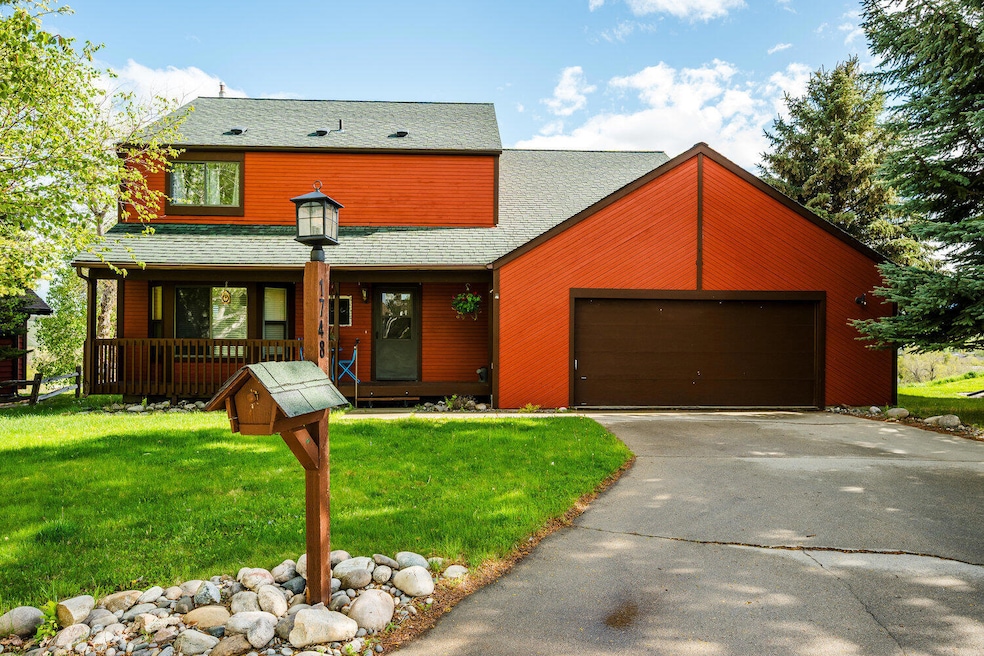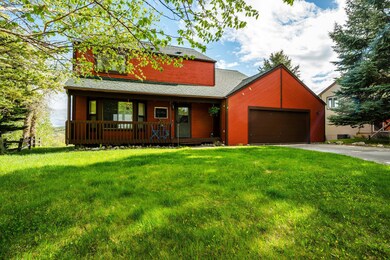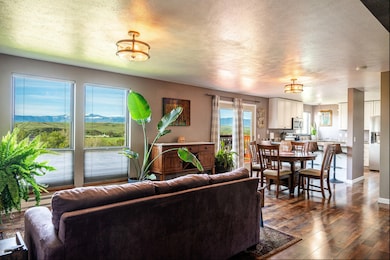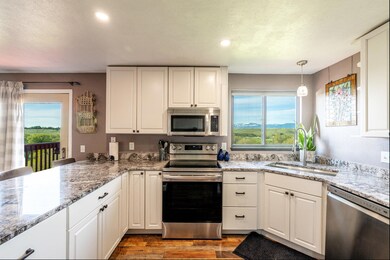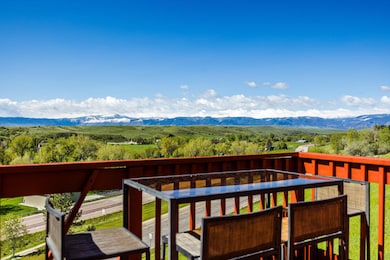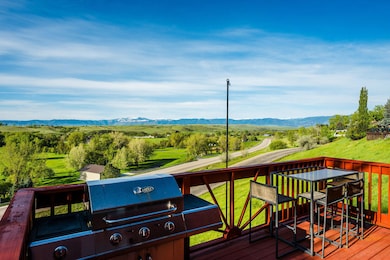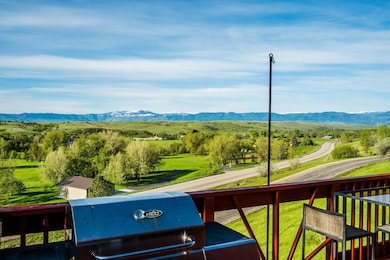1748 Meadowlark Ln Sheridan, WY 82801
Estimated payment $3,484/month
Highlights
- Mountain View
- Deck
- Covered Patio or Porch
- Sheridan High School Rated A-
- Wooded Lot
- Fireplace
About This Home
Homes for sale on the view side of Sparrowhawk subdivision don't come up often! This home is perched in the highly-loved and well-known Sparrowhawk subdivision, where you're minutes from downtown, schools (walkable or bike-ridable!), and the hospital—but it feels like you're tucked away in your own peaceful pocket of the world. You get protected, views of the Bighorn Mountains that most folks in town only dream of.
Step inside and you'll feel the love. The owners removed a wall to create an open-concept layout, so the kitchen, dining, and living room flow seamlessly together—perfect for everything from holiday hosting to impromptu Tuesday night dance parties. The kitchen has newer appliances, upgraded cabinets, and quality countertops, and it opens right up to the gas fireplace in the living room.
Every bathroom has been thoughtfully redone, with especially luxe finishes in the primary suite that might make you late for work (you've been warned). Updated flooring throughout, and a new roof is being installed before closing, so you can just move in and enjoy.
The outside brings its A-game, toowith auto sprinklers, mature landscaping, and a deck made for sunset-watching and morning coffee sipping. And if you love the vibe inside? The seller's open to leaving it furnished, so you can skip the moving truck and settle in faster.
This isn't just a house. It's a solid, happy, well-loved home in a quiet neighborhood with some seriously brag-worthy views. Come take a lookyou'll feel it the moment you walk in.
Home Details
Home Type
- Single Family
Est. Annual Taxes
- $2,548
Year Built
- Built in 1984
Lot Details
- Lot Has A Rolling Slope
- Sprinkler System
- Wooded Lot
HOA Fees
- $8 Monthly HOA Fees
Parking
- 2 Car Attached Garage
- Garage Door Opener
- Driveway
Home Design
- Asphalt Roof
- Wood Siding
Interior Spaces
- 1,976 Sq Ft Home
- Fireplace
- Mountain Views
- Disposal
Bedrooms and Bathrooms
- 3 Bedrooms
- Walk-In Closet
- 3 Bathrooms
Outdoor Features
- Deck
- Covered Patio or Porch
Utilities
- Window Unit Cooling System
- Baseboard Heating
Community Details
- Sparrow Hawk Hill Subdivision
Map
Home Values in the Area
Average Home Value in this Area
Tax History
| Year | Tax Paid | Tax Assessment Tax Assessment Total Assessment is a certain percentage of the fair market value that is determined by local assessors to be the total taxable value of land and additions on the property. | Land | Improvement |
|---|---|---|---|---|
| 2025 | $2,548 | $27,126 | $5,052 | $22,074 |
| 2024 | $2,548 | $35,641 | $6,477 | $29,164 |
| 2023 | $2,446 | $34,204 | $5,528 | $28,676 |
| 2022 | $2,139 | $29,911 | $4,947 | $24,964 |
| 2021 | $1,838 | $25,712 | $5,374 | $20,338 |
| 2020 | $1,739 | $24,318 | $4,912 | $19,406 |
| 2019 | $1,701 | $23,788 | $4,912 | $18,876 |
| 2018 | $1,595 | $22,308 | $4,841 | $17,467 |
| 2017 | $1,299 | $21,166 | $4,486 | $16,680 |
| 2015 | $1,457 | $23,383 | $4,083 | $19,300 |
| 2014 | $1,427 | $22,962 | $3,941 | $19,021 |
| 2013 | -- | $22,629 | $3,419 | $19,210 |
Property History
| Date | Event | Price | List to Sale | Price per Sq Ft |
|---|---|---|---|---|
| 09/17/2025 09/17/25 | Price Changed | $615,000 | -2.4% | $311 / Sq Ft |
| 07/15/2025 07/15/25 | Price Changed | $630,000 | -2.3% | $319 / Sq Ft |
| 05/22/2025 05/22/25 | For Sale | $645,000 | -- | $326 / Sq Ft |
Purchase History
| Date | Type | Sale Price | Title Company |
|---|---|---|---|
| Personal Reps Deed | -- | None Available |
Mortgage History
| Date | Status | Loan Amount | Loan Type |
|---|---|---|---|
| Closed | $231,800 | Future Advance Clause Open End Mortgage |
Source: Sheridan County Board of REALTORS®
MLS Number: 25-437
APN: 03-5684-28-4-39-010-25
- 1773 Meadowlark Ln
- 1902 Sparrow Hawk Rd
- 2072 Summit Dr
- 556 Old Course Way
- 40 Sunrise Ln
- 489 Nb Ave
- 565 Osprey Blvd
- 955 Leopard St
- 426 Kingfisher Ave
- 1313 Victoria St
- 1324 Lewis St
- 1467 Lewis St
- 1433 Lewis St
- TBD Fairway Ct
- 2214 Excalibur Way Unit (HB-33)
- 2240 Excalibur Way Unit (HB-31)
- 2248 Excalibur Way Unit (HB-30)
- 2123 Excalibur Way Unit (HB-3)
- 724 Lancelot St Unit (HB-55)
- 2304 Excalibur Way Unit (HB-26)
