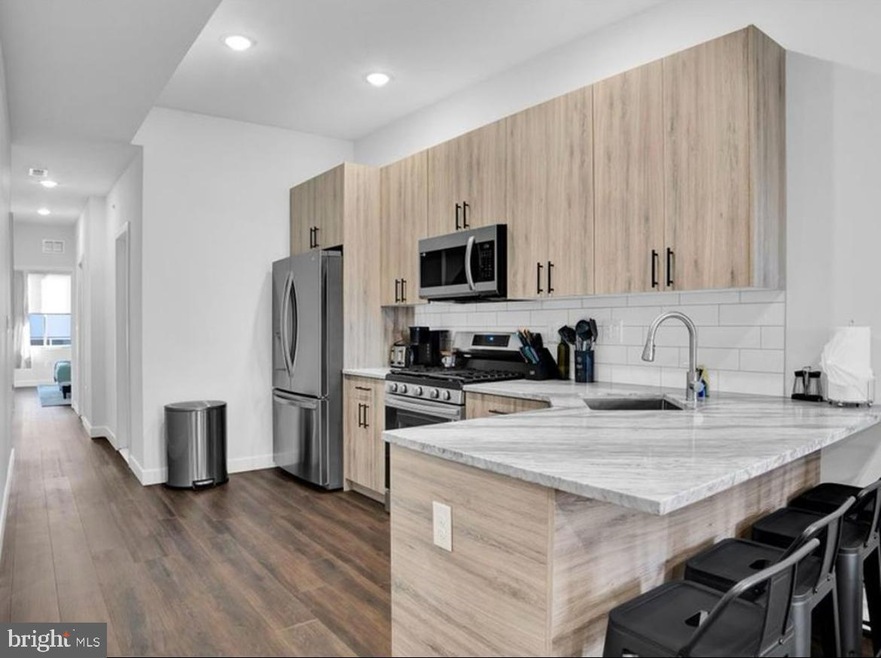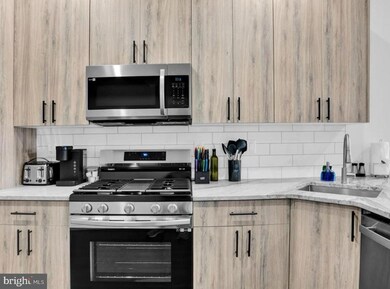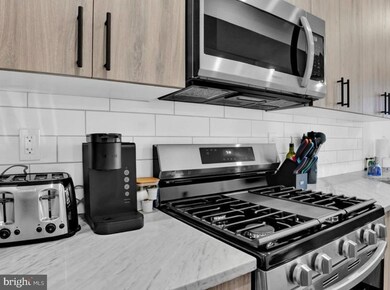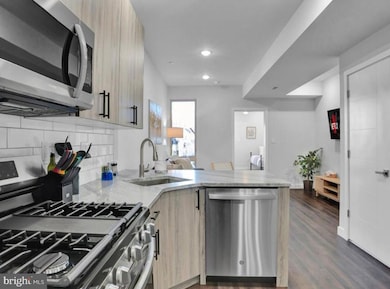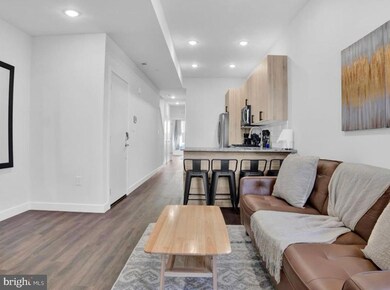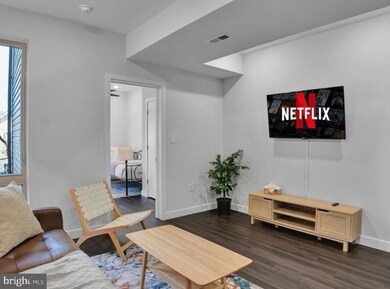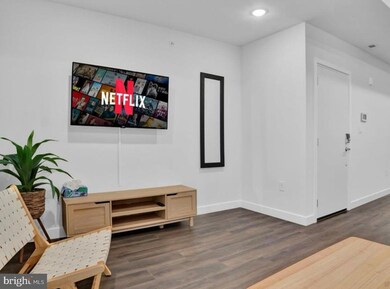1748 N Marshall St Unit C Philadelphia, PA 19122
Hartranft Neighborhood
2
Beds
2
Baths
800
Sq Ft
1,290
Sq Ft Lot
Highlights
- New Construction
- Traditional Architecture
- Furnished
- Open Floorplan
- Garden View
- No HOA
About This Home
Experience a true luxury penthouse in this stylish fully furnished top-floor 2 bedroom 2 bathroom oasis. Features include a PANORAMIC ROOFTOP LOUNGE, Grande kitchen, fast Wi-Fi, and washer/dryer in-unit. Walk to top spots like Suraya, Human Robot, and Fishtown’s best cafes. Easy access to Northern Liberties, Center City, and Temple University. Perfect for work, play, or a peaceful urban getaway!
Townhouse Details
Home Type
- Townhome
Year Built
- Built in 2023 | New Construction
Lot Details
- 1,290 Sq Ft Lot
- Lot Dimensions are 15.00 x 86.00
- Sprinkler System
- Property is in excellent condition
Parking
- On-Street Parking
Home Design
- Traditional Architecture
- Brick Exterior Construction
- Brick Foundation
- Vinyl Siding
- Masonry
Interior Spaces
- 800 Sq Ft Home
- Property has 1 Level
- Open Floorplan
- Furnished
- Ceiling Fan
- Recessed Lighting
- Window Treatments
- Garden Views
- Intercom
Kitchen
- Breakfast Area or Nook
- Gas Oven or Range
- <<builtInRangeToken>>
- Range Hood
- <<builtInMicrowave>>
- Freezer
- Dishwasher
- Disposal
- Instant Hot Water
Bedrooms and Bathrooms
- 2 Main Level Bedrooms
- 2 Full Bathrooms
- Soaking Tub
- <<tubWithShowerToken>>
Laundry
- Laundry in unit
- Stacked Electric Washer and Dryer
Accessible Home Design
- Doors swing in
Utilities
- Central Heating and Cooling System
- Vented Exhaust Fan
- Electric Water Heater
Listing and Financial Details
- Residential Lease
- Security Deposit $2,650
- Requires 2 Months of Rent Paid Up Front
- Tenant pays for electricity, gas
- The owner pays for water, pest control, common area maintenance
- Rent includes common area maintenance, furnished, internet
- No Smoking Allowed
- 6-Month Min and 12-Month Max Lease Term
- Available 5/15/25
- Assessor Parcel Number 201146601
Community Details
Overview
- No Home Owners Association
- Temple University Subdivision
Pet Policy
- No Pets Allowed
Map
Source: Bright MLS
MLS Number: PAPH2455560
Nearby Homes
- 1752 N Marshall St
- 1740 N Marshall St
- 2134 N Marshall St
- 1744 N 6th St
- 1746 N 6th St
- 520 W Montgomery Ave Unit 3
- 520 W Montgomery Ave Unit 2
- 2124 N Marshall St
- 2140 N Marshall St
- 2126 N Marshall St
- 1425 N 7th St
- 1826 N Marshall St
- 2108 12 N 6th St
- 1543 N Franklin St
- 725 W Montgomery Ave
- 530 32 Morse St
- 1647 N Marshall St
- 2120-22 N Randolph St
- 1852 N Marshall St
- 514 W Montgomery Ave Unit 2
- 1748 N Marshall St Unit B
- 1740 N Marshall St Unit 3
- 1740 N Marshall St Unit 2
- 1740 N Marshall St Unit 1
- 1747 N Marshall St Unit 3
- 1720 N Marshall St Unit 1
- 1712 N Marshall St Unit 3
- 1706 N Marshall St
- 1706 N Marshall St Unit 1
- 619 Cecil b Moore Ave Unit 2
- 619 Cecil b Moore Ave Unit 1
- 518 W Montgomery Ave Unit 5
- 1642 N Marshall St Unit 2
- 1852 N Marshall St
- 1843 N 6th St Unit 10
- 1903 N 7th St Unit 1
- 1910 N Marshall St
- 1909 N 7th St Unit 1
- 623 W Oxford St
- 1925 N Marshall St Unit 2
