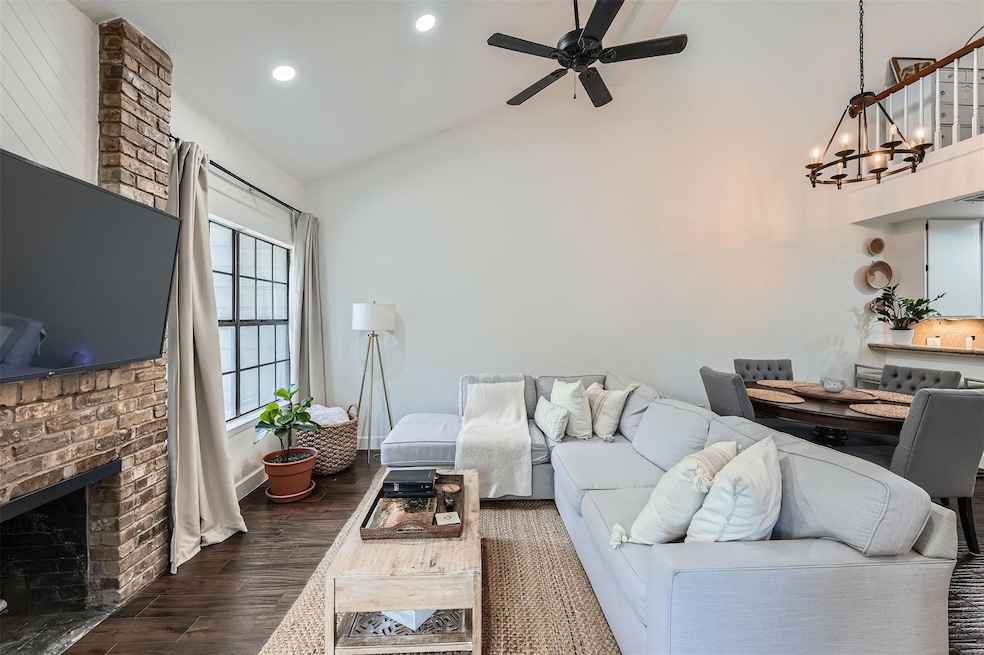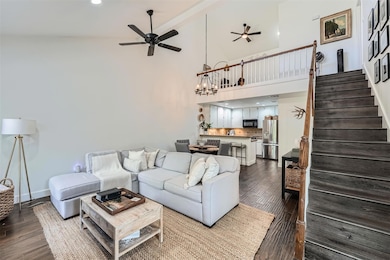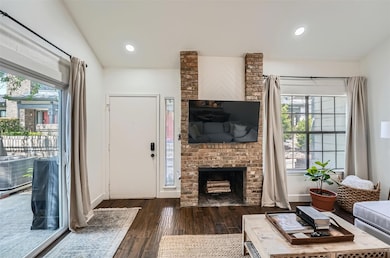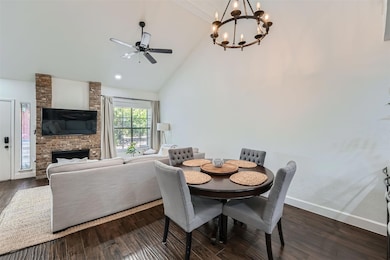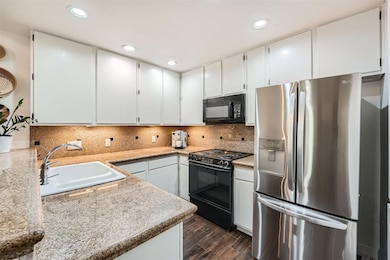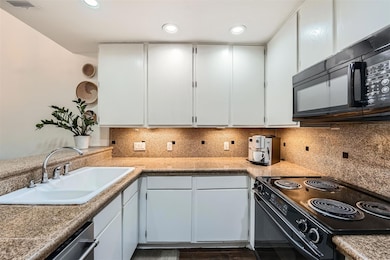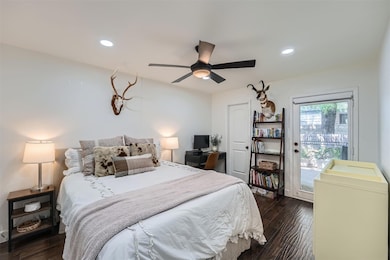1748 Ohlen Rd Unit 10 Austin, TX 78757
Wooten NeighborhoodHighlights
- In Ground Pool
- Main Floor Primary Bedroom
- Multiple Living Areas
- Wooded Lot
- High Ceiling
- Open to Family Room
About This Home
Thoughtfully designed home nestled in a gated community offering a serene lifestyle with lush green spaces and a community pool. Ideally located just minutes from The Domain, downtown Austin, and major tech corridors, with convenient access to 183 and I-35, this home is a perfect blend of comfort and connectivity.
This two-story residence features an ideal floor plan with two spacious bedrooms, each with its own ensuite bathroom—one on the main level for convenience, and the other upstairs for added privacy. The living room is the heart of the home, with soaring ceilings, a charming brick wood-burning fireplace, and a dramatic open-railed loft above that brings in abundant natural light and a sense of openness.
Wood like flooring flows throughout, creating a warm and inviting atmosphere. The kitchen is open to the dining and living spaces, making it ideal for entertaining or everyday living. Step outside to your private patio, perfect for morning coffee or winding down at the end of the day.
Whether you're seeking easy access to city life or a tranquil retreat to call home, this move-in ready residence offers the best of both worlds in a sought-after North Central Austin location.
Listing Agent
All City Real Estate Ltd. Co Brokerage Phone: (512) 632-5049 License #0644519 Listed on: 06/26/2025

Home Details
Home Type
- Single Family
Est. Annual Taxes
- $4,633
Year Built
- Built in 1981
Lot Details
- 2,505 Sq Ft Lot
- South Facing Home
- Wood Fence
- Wooded Lot
Home Design
- Slab Foundation
- Composition Roof
- Masonry Siding
Interior Spaces
- 1,194 Sq Ft Home
- 2-Story Property
- High Ceiling
- Ceiling Fan
- Family Room with Fireplace
- Multiple Living Areas
Kitchen
- Open to Family Room
- Breakfast Bar
- Gas Range
- Microwave
Bedrooms and Bathrooms
- 2 Bedrooms | 1 Primary Bedroom on Main
- Walk-In Closet
- 2 Full Bathrooms
Parking
- 2 Parking Spaces
- Assigned Parking
Pool
- In Ground Pool
- Fence Around Pool
Schools
- Wooten Elementary School
- Burnet Middle School
- Navarro Early College High School
Additional Features
- No Carpet
- Patio
- Central Heating and Cooling System
Listing and Financial Details
- Security Deposit $1,950
- Tenant pays for all utilities
- 12 Month Lease Term
- $75 Application Fee
- Assessor Parcel Number 02411017110000
- Tax Block B
Community Details
Overview
- Property has a Home Owners Association
- Brandywine Condo Amd Subdivision
Pet Policy
- Pets allowed on a case-by-case basis
- Pet Deposit $500
Map
Source: Unlock MLS (Austin Board of REALTORS®)
MLS Number: 6670216
APN: 547223
- 1748 Ohlen Rd Unit 14
- 8611 Putnam Dr
- 8613 Putnam Dr
- 8615 Putnam Dr Unit C
- 1909 Hearthside Dr
- 8616 Putnam Dr
- 1904 Hearthstone Dr
- 8504 Woodstone Dr
- 8502 Woodstone Dr
- 8500 Woodstone Dr
- 1520 Weyford Dr
- 8409 Kimble Cove
- 1900 Ohlen Rd
- 8318 Burrell Dr
- 8204 Easter Cove
- 1911 Ohlen Rd
- 8308 Reeda Ln
- 8602 Colonial Dr
- 8512 Remington Ln
- 8102 Shadowood Dr
- 1748 Ohlen Rd Unit 36
- 1748 Ohlen Rd Unit 76
- 1748 Ohlen Rd Unit 75
- 1748 Ohlen Rd Unit 42
- 1901 Hearthstone Dr Unit D
- 1903 Hearthstone Dr Unit D
- 8518 Woodstone Dr
- 8510 Woodstone Dr
- 1913 Hearthstone Dr
- 1913 Hearthstone Dr
- 1914 Hearthstone Dr Unit A
- 8602 Fireside Dr Unit A
- 1815 Ohlen Rd Unit A
- 8616 Fireside Dr Unit A
- 8930 Galewood Dr
- 8919 Galewood Dr Unit 203
- 8624-8625 Fireside Dr
- 9008 Galewood Ave
- 8309 Burrell Dr
- 9300 Northgate Blvd
