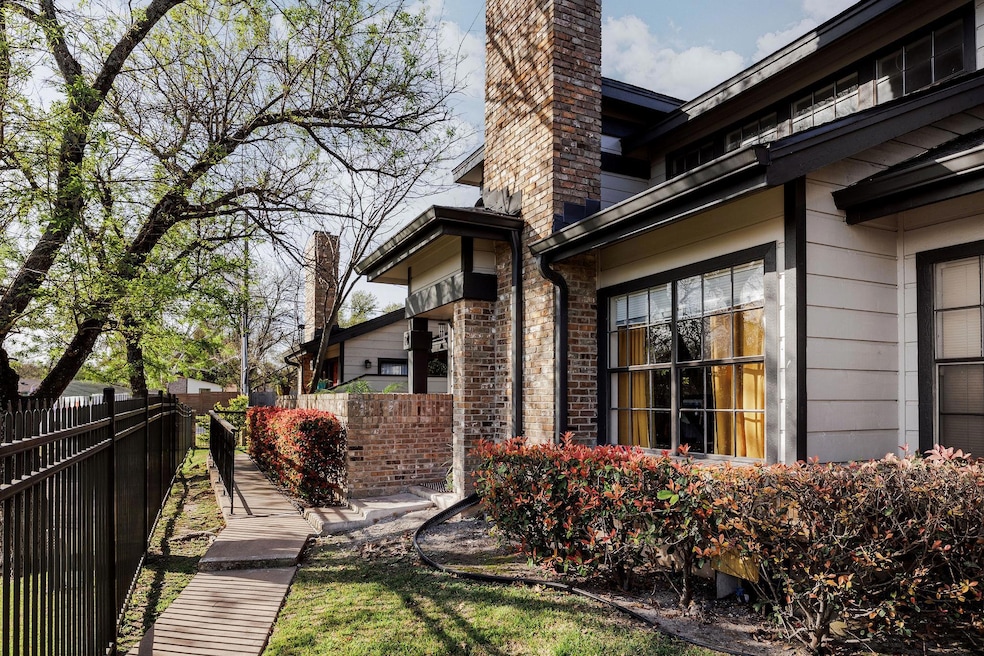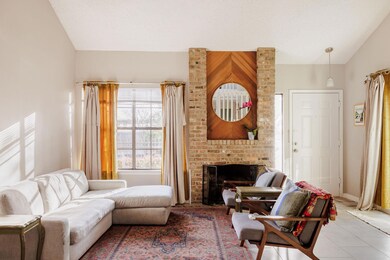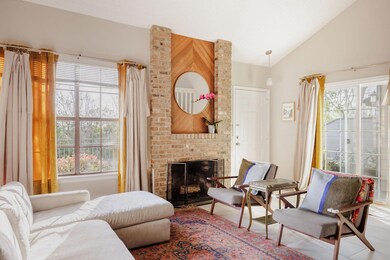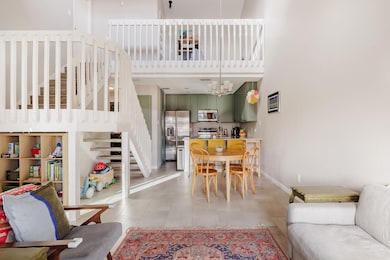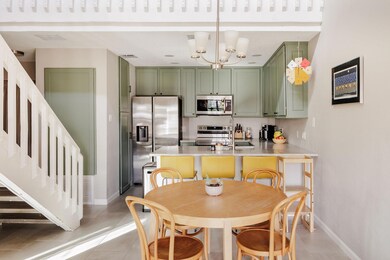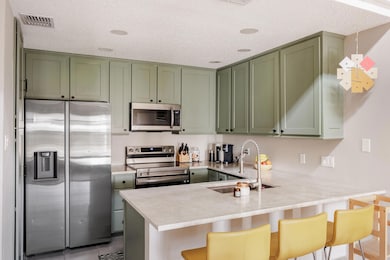1748 Ohlen Rd Unit 14 Austin, TX 78757
Wooten NeighborhoodEstimated payment $2,661/month
Highlights
- In Ground Pool
- Two Primary Bedrooms
- Open Floorplan
- Gated Parking
- Gated Community
- Main Floor Primary Bedroom
About This Home
Discover comfort, style, and convenience in this beautifully updated 2-bedroom, 2-bathroom condo, ideally located just off Hwy 183. Set within a gated community offering a sparkling pool and lush green spaces, this home blends privacy with prime access to Austin’s best amenities.
Inside, you'll find a spacious living room with vaulted ceilings, built-in shelving, and a charming brick wood-burning fireplace—perfect for cozy evenings or casual entertaining. The fully updated kitchen features sleek stainless steel appliances, chic cabinetry, and stone countertops, all open to the main living space.
Upstairs, a versatile loft offers the perfect space for a home office, second living area, or creative retreat. Both bedrooms include en-suite baths, making this layout ideal for comfortable everyday living or guests.
Enjoy the private outdoor patio, tucked into mature landscaping for a peaceful escape. Additional highlights include an abundance of natural light, a flexible open floor plan, and stylish, move-in-ready finishes throughout.
Located just minutes from The Domain, downtown Austin, and major tech hubs, this condo offers the ideal mix of location, function, and elevated design.
Property Details
Home Type
- Condominium
Est. Annual Taxes
- $5,758
Year Built
- Built in 1981
Lot Details
- North Facing Home
- Wood Fence
- Brick Fence
HOA Fees
- $375 Monthly HOA Fees
Home Design
- Brick Exterior Construction
- Slab Foundation
- Frame Construction
- Shingle Roof
- Composition Roof
- HardiePlank Type
Interior Spaces
- 1,194 Sq Ft Home
- 2-Story Property
- Open Floorplan
- Built-In Features
- Bookcases
- Beamed Ceilings
- High Ceiling
- Ceiling Fan
- Wood Burning Fireplace
- Fireplace Features Masonry
- Blinds
- Entrance Foyer
- Family Room with Fireplace
- Multiple Living Areas
- Living Room
- Loft
Kitchen
- Electric Range
- Microwave
- Dishwasher
- Disposal
Flooring
- Tile
- Vinyl
Bedrooms and Bathrooms
- 2 Bedrooms | 1 Primary Bedroom on Main
- Double Master Bedroom
- Walk-In Closet
- 2 Full Bathrooms
Parking
- 1 Parking Space
- Gated Parking
- Parking Lot
- Reserved Parking
- Assigned Parking
Pool
- In Ground Pool
- Outdoor Pool
Schools
- Wooten Elementary School
- Burnet Middle School
- Navarro Early College High School
Utilities
- Central Heating and Cooling System
- Electric Water Heater
Additional Features
- No Carpet
- Front Porch
Listing and Financial Details
- Assessor Parcel Number 02411017150000
- Tax Block B
Community Details
Overview
- Association fees include common area maintenance, landscaping, ground maintenance, maintenance structure
- Brandwine HOA
- Brandywine Condo Amd Subdivision
Amenities
- Courtyard
- Community Mailbox
Recreation
- Community Pool
Security
- Controlled Access
- Gated Community
Map
Home Values in the Area
Average Home Value in this Area
Tax History
| Year | Tax Paid | Tax Assessment Tax Assessment Total Assessment is a certain percentage of the fair market value that is determined by local assessors to be the total taxable value of land and additions on the property. | Land | Improvement |
|---|---|---|---|---|
| 2025 | $6,492 | $290,525 | $62,625 | $227,900 |
| 2023 | $6,492 | $352,474 | $62,625 | $289,849 |
| 2022 | $7,282 | $368,712 | $62,625 | $306,087 |
| 2021 | $4,894 | $224,854 | $62,625 | $162,229 |
| 2020 | $4,404 | $205,335 | $37,575 | $167,760 |
| 2018 | $4,389 | $198,221 | $37,575 | $160,646 |
| 2017 | $3,879 | $173,917 | $37,575 | $136,342 |
| 2016 | $3,785 | $169,741 | $25,050 | $144,691 |
| 2015 | $3,257 | $145,825 | $25,050 | $120,775 |
| 2014 | $3,257 | $136,842 | $25,050 | $111,792 |
Property History
| Date | Event | Price | List to Sale | Price per Sq Ft | Prior Sale |
|---|---|---|---|---|---|
| 10/27/2025 10/27/25 | Price Changed | $345,000 | -4.2% | $289 / Sq Ft | |
| 06/10/2025 06/10/25 | For Sale | $360,000 | -1.4% | $302 / Sq Ft | |
| 09/01/2022 09/01/22 | Sold | -- | -- | -- | View Prior Sale |
| 07/27/2022 07/27/22 | Pending | -- | -- | -- | |
| 06/25/2022 06/25/22 | For Sale | $365,000 | -- | $306 / Sq Ft |
Purchase History
| Date | Type | Sale Price | Title Company |
|---|---|---|---|
| Deed | -- | -- | |
| Warranty Deed | -- | None Available |
Mortgage History
| Date | Status | Loan Amount | Loan Type |
|---|---|---|---|
| Open | $346,750 | Balloon |
Source: Unlock MLS (Austin Board of REALTORS®)
MLS Number: 9154257
APN: 547227
- 8611 Putnam Dr
- 8613 Putnam Dr
- 8615 Putnam Dr Unit C
- 1909 Hearthside Dr
- 8616 Putnam Dr
- 1904 Hearthstone Dr
- 8504 Woodstone Dr
- 8502 Woodstone Dr
- 8500 Woodstone Dr
- 1520 Weyford Dr
- 8409 Kimble Cove
- 1900 Ohlen Rd
- 8303 Cochrane Cove
- 8318 Burrell Dr
- 8204 Easter Cove
- 1911 Ohlen Rd
- 8308 Reeda Ln
- 8602 Colonial Dr
- 8512 Remington Ln
- 8102 Shadowood Dr
- 1748 Ohlen Rd Unit 36
- 1748 Ohlen Rd Unit 76
- 1748 Ohlen Rd Unit 75
- 1748 Ohlen Rd Unit 42
- 1748 Ohlen Rd Unit 10
- 1901 Hearthstone Dr Unit D
- 1903 Hearthstone Dr Unit D
- 8518 Woodstone Dr
- 8510 Woodstone Dr
- 1913 Hearthstone Dr
- 1913 Hearthstone Dr
- 1914 Hearthstone Dr Unit A
- 8602 Fireside Dr Unit A
- 1815 Ohlen Rd Unit A
- 8616 Fireside Dr Unit A
- 8930 Galewood Dr
- 8919 Galewood Dr Unit 203
- 8624-8625 Fireside Dr
- 9008 Galewood Ave
- 8309 Burrell Dr
