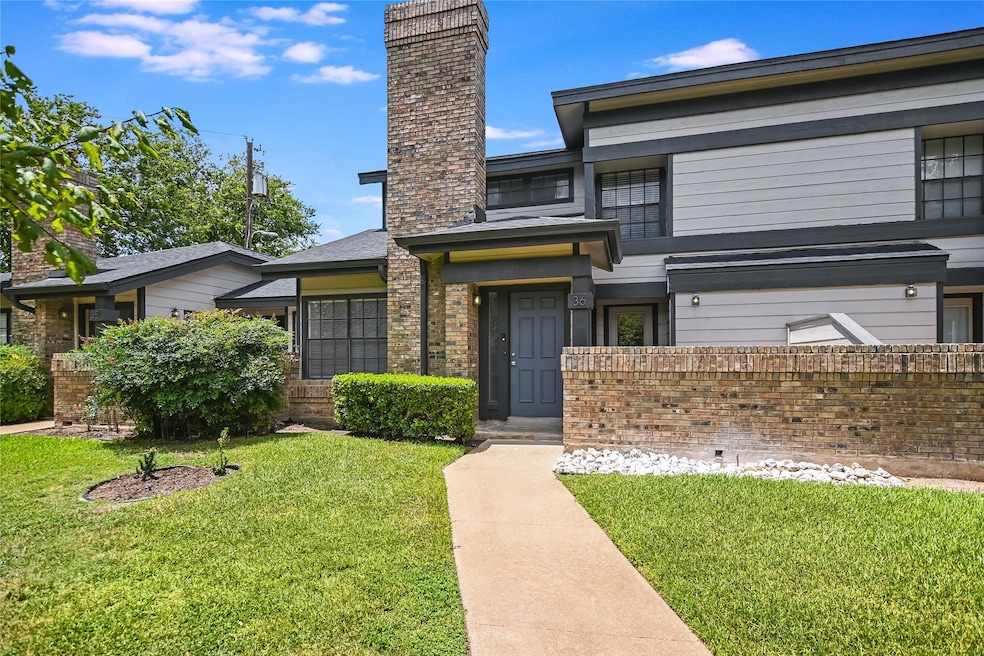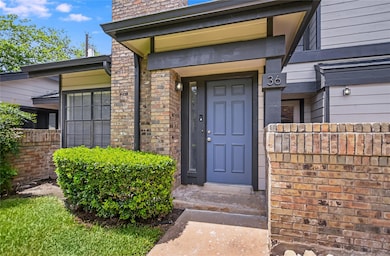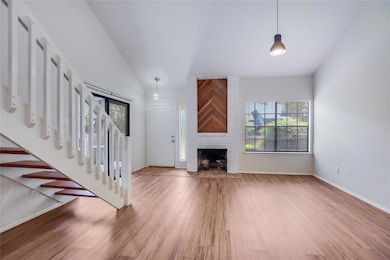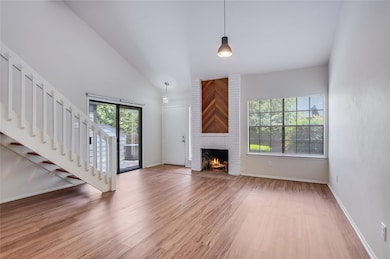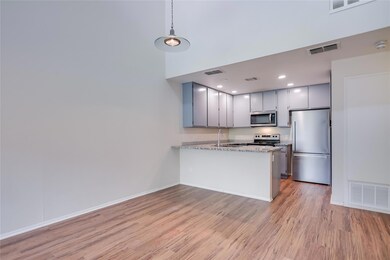1748 Ohlen Rd Unit 36 Austin, TX 78757
Wooten NeighborhoodHighlights
- Open Floorplan
- Main Floor Primary Bedroom
- Neighborhood Views
- Wood Flooring
- High Ceiling
- Community Pool
About This Home
Located in North Austin, 1748 Ohlen Rd #36 is a freshly updated condo available for lease. It features modern finishes, stainless steel appliances, and an open, light-filled layout that feels inviting and spacious. Enjoy a private porch, in-unit laundry, and a quiet gated community just minutes from the Domain, Q2 Stadium, and some of Austin’s favorite local restaurants and shops. A perfect balance of style, comfort, and convenience in a great central location.
Listing Agent
Kuper Sotheby's Int'l Realty Brokerage Phone: (512) 422-2945 License #0764024 Listed on: 10/29/2025

Condo Details
Home Type
- Condominium
Est. Annual Taxes
- $6,684
Year Built
- Built in 1981
Lot Details
- South Facing Home
- Security Fence
- Wood Fence
Home Design
- Slab Foundation
- Composition Roof
- HardiePlank Type
Interior Spaces
- 1,194 Sq Ft Home
- 1-Story Property
- Open Floorplan
- High Ceiling
- Living Room with Fireplace
- Neighborhood Views
Kitchen
- Breakfast Bar
- Free-Standing Range
- Microwave
- Dishwasher
Flooring
- Wood
- Vinyl
Bedrooms and Bathrooms
- 2 Bedrooms | 1 Primary Bedroom on Main
- 2 Full Bathrooms
Home Security
Parking
- 1 Parking Space
- Assigned Parking
Outdoor Features
- Patio
Schools
- Wooten Elementary School
- Burnet Middle School
- Navarro Early College High School
Utilities
- Central Heating and Cooling System
- ENERGY STAR Qualified Water Heater
Listing and Financial Details
- Security Deposit $2,100
- Tenant pays for all utilities
- Negotiable Lease Term
- $40 Application Fee
- Assessor Parcel Number 02411017370000
- Tax Block F
Community Details
Overview
- Property has a Home Owners Association
- 101 Units
- Brandywine Condo Amd Subdivision
Recreation
- Community Pool
Pet Policy
- Limit on the number of pets
- Pet Size Limit
- Pet Deposit $500
- Dogs and Cats Allowed
- Breed Restrictions
- Medium pets allowed
Security
- Card or Code Access
- Fire and Smoke Detector
Map
Source: Unlock MLS (Austin Board of REALTORS®)
MLS Number: 2574031
APN: 547249
- 1748 Ohlen Rd Unit 3
- 8605 Putnam Dr Unit 202
- 8611 Putnam Dr
- 8613 Putnam Dr
- 1900 Hearthside Dr
- 8615 Putnam Dr Unit C
- 1909 Hearthside Dr
- 8616 Putnam Dr
- 8504 Woodstone Dr
- 8502 Woodstone Dr
- 8500 Woodstone Dr
- 1524 Weyford Dr
- 1520 Weyford Dr
- 8409 Kimble Cove
- 1900 Ohlen Rd
- 8303 Cochrane Cove
- 8900 Briardale Dr
- 8318 Burrell Dr
- 8204 Easter Cove
- 1911 Ohlen Rd
- 1748 Ohlen Rd Unit 10
- 1748 Ohlen Rd Unit 76
- 1748 Ohlen Rd Unit 42
- 1748 Ohlen Rd Unit 75
- 1901 Hearthstone Dr Unit D
- 1903 Hearthstone Dr Unit D
- 8510 Woodstone Dr
- 1913 Hearthstone Dr
- 1913 Hearthstone Dr
- 1914 Hearthstone Dr Unit A
- 8602 Fireside Dr Unit A
- 1815 Ohlen Rd Unit A
- 8616 Fireside Dr Unit A
- 8930 Galewood Dr
- 8919 Galewood Dr Unit 203
- 8624-8625 Fireside Dr
- 8311 Hathaway Dr Unit A
- 9300 Northgate Blvd
- 8415 Bowling Green Dr
- 8607 Colonial Dr
