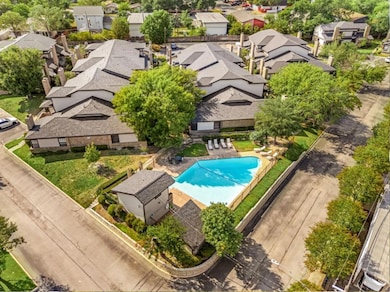1748 Ohlen Rd Unit 42 Austin, TX 78757
Wooten NeighborhoodHighlights
- Main Floor Primary Bedroom
- Enclosed Patio or Porch
- Central Heating and Cooling System
- Community Pool
- 1-Story Property
- Dogs and Cats Allowed
About This Home
Located at 1748 Ohlen RD 42, Austin TX 78757, this condominium offers an opportunity to embrace city living within a well-established setting. Within this condominium are two bedrooms, providing comfortable spaces for rest and rejuvenation. Unique 2 story loft style floorplan. Two bathrooms offer convenience and ensure a smooth rhythm for daily routines. Built in 1981, this property represents a slice of Austin history, offering a unique opportunity to rent a piece of the city's evolving landscape. This Austin condominium is poised to become your personal haven.
Listing Agent
Citywide Realty and Apartment Brokerage Phone: (512) 835-7368 License #0606920 Listed on: 10/02/2025
Condo Details
Home Type
- Condominium
Year Built
- Built in 1981
Lot Details
- South Facing Home
- Privacy Fence
- Dense Growth Of Small Trees
Parking
- 2 Parking Spaces
Home Design
- Slab Foundation
- Frame Construction
- Composition Roof
Interior Spaces
- 1,194 Sq Ft Home
- 1-Story Property
- Blinds
- Living Room with Fireplace
Flooring
- Carpet
- Laminate
Bedrooms and Bathrooms
- 2 Bedrooms | 1 Primary Bedroom on Main
- 2 Full Bathrooms
Schools
- Wooten Elementary School
- Burnet Middle School
- Navarro Early College High School
Additional Features
- Enclosed Patio or Porch
- Central Heating and Cooling System
Listing and Financial Details
- Security Deposit $1,850
- The owner pays for association fees
- 12 Month Lease Term
- $85 Application Fee
- Assessor Parcel Number 02411017430000
- Tax Block H
Community Details
Overview
- Property has a Home Owners Association
- 350 Units
- Brandywine Condo Amd Subdivision
Recreation
- Community Pool
Pet Policy
- Dogs and Cats Allowed
- Small pets allowed
Map
Property History
| Date | Event | Price | List to Sale | Price per Sq Ft | Prior Sale |
|---|---|---|---|---|---|
| 12/09/2025 12/09/25 | Price Changed | $1,600 | -8.6% | $1 / Sq Ft | |
| 11/09/2025 11/09/25 | Price Changed | $1,750 | +9.4% | $1 / Sq Ft | |
| 10/23/2025 10/23/25 | Price Changed | $1,600 | -11.1% | $1 / Sq Ft | |
| 10/06/2025 10/06/25 | Price Changed | $1,800 | -7.7% | $2 / Sq Ft | |
| 10/02/2025 10/02/25 | For Rent | $1,950 | +5.4% | -- | |
| 07/12/2022 07/12/22 | Rented | $1,850 | 0.0% | -- | |
| 07/07/2022 07/07/22 | Under Contract | -- | -- | -- | |
| 06/20/2022 06/20/22 | For Rent | $1,850 | 0.0% | -- | |
| 06/13/2022 06/13/22 | Under Contract | -- | -- | -- | |
| 06/13/2022 06/13/22 | For Rent | $1,850 | +34.1% | -- | |
| 03/24/2018 03/24/18 | Rented | $1,380 | 0.0% | -- | |
| 03/22/2018 03/22/18 | Under Contract | -- | -- | -- | |
| 03/17/2018 03/17/18 | For Rent | $1,380 | 0.0% | -- | |
| 02/05/2018 02/05/18 | Sold | -- | -- | -- | View Prior Sale |
| 12/19/2017 12/19/17 | Pending | -- | -- | -- | |
| 11/12/2017 11/12/17 | For Sale | $220,000 | 0.0% | $184 / Sq Ft | |
| 05/01/2015 05/01/15 | Rented | $995 | +5.3% | -- | |
| 03/15/2015 03/15/15 | Under Contract | -- | -- | -- | |
| 03/04/2015 03/04/15 | For Rent | $945 | -- | -- |
Source: Unlock MLS (Austin Board of REALTORS®)
MLS Number: 2585688
APN: 547255
- 1748 Ohlen Rd Unit 3
- 8605 Putnam Dr Unit 202
- 8611 Putnam Dr
- 8613 Putnam Dr
- 1900 Hearthside Dr
- 8615 Putnam Dr Unit C
- 1909 Hearthside Dr
- 8616 Putnam Dr
- 8504 Woodstone Dr
- 8502 Woodstone Dr
- 8500 Woodstone Dr
- 1524 Weyford Dr
- 1520 Weyford Dr
- 8409 Kimble Cove
- 8303 Cochrane Cove
- 8900 Briardale Dr
- 8318 Burrell Dr
- 8204 Easter Cove
- 1911 Ohlen Rd
- 8308 Reeda Ln
- 1748 Ohlen Rd Unit 76
- 1748 Ohlen Rd Unit 36
- 1748 Ohlen Rd Unit 75
- 1901 Hearthstone Dr Unit D
- 1903 Hearthstone Dr Unit D
- 8510 Woodstone Dr
- 1908 Hearthstone Dr Unit 102
- 1908 Hearthstone Dr Unit 104
- 1913 Hearthstone Dr
- 1913 Hearthstone Dr
- 1914 Hearthstone Dr Unit A
- 8602 Fireside Dr Unit A
- 1815 Ohlen Rd Unit A
- 8302 Renton Dr
- 8324 Burrell Dr
- 8616 Fireside Dr Unit A
- 8930 Galewood Dr
- 8919 Galewood Dr Unit 203
- 8624-8625 Fireside Dr
- 8311 Hathaway Dr Unit A







