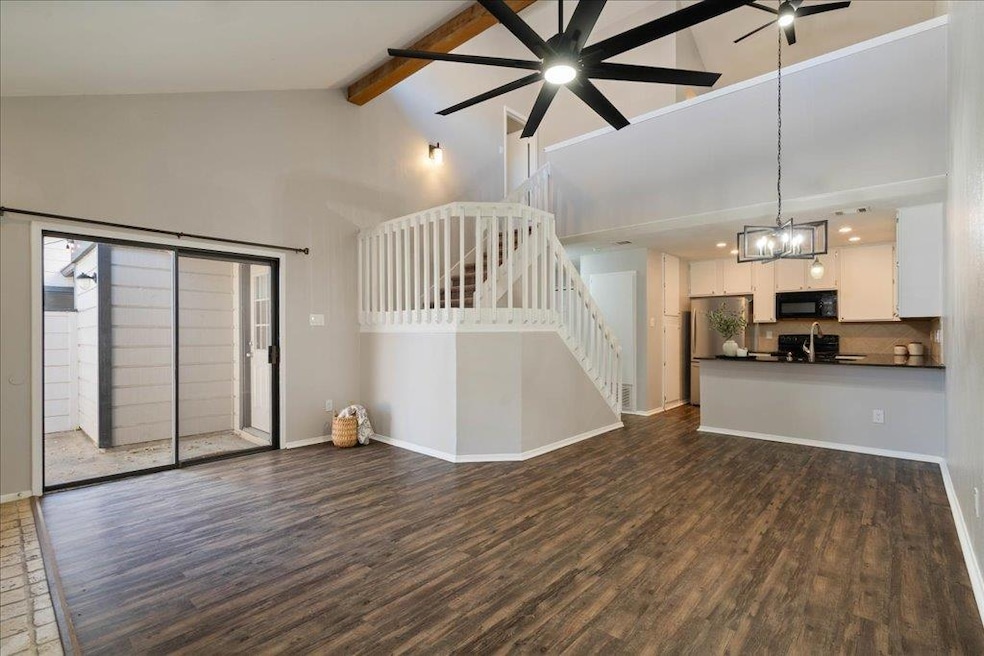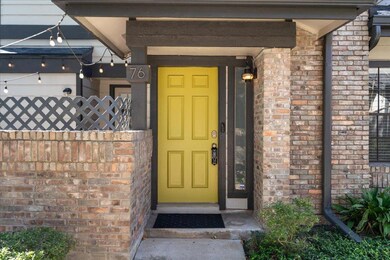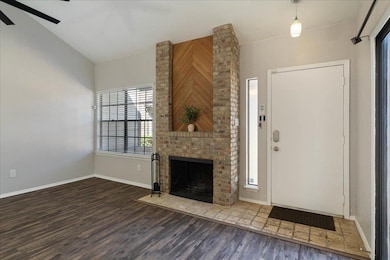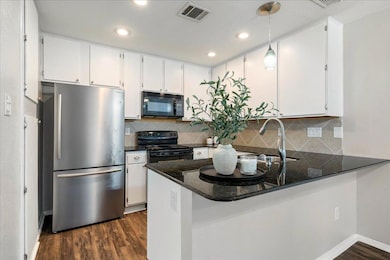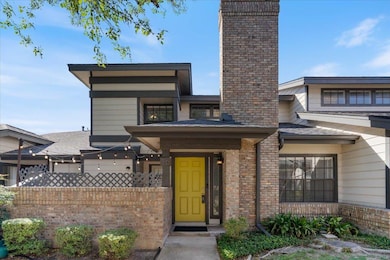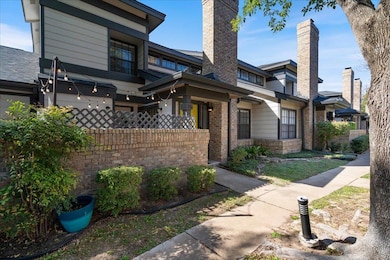1748 Ohlen Rd Unit 76 Austin, TX 78757
Wooten NeighborhoodHighlights
- Two Primary Bedrooms
- Open Floorplan
- Private Lot
- Two Primary Bathrooms
- Mature Trees
- Cathedral Ceiling
About This Home
Bright 2-Bedroom Condo in North Austin. Welcome to this beautifully maintained 2-bedroom, 2-bath condo in the gated Brandywine Condominiums community. This home features new carpet, a new refrigerator, a new HVAC system, and recent plumbing upgrades, offering a move-in-ready and worry-free living experience. Enjoy modern lighting throughout, in-unit laundry, a private patio, and reserved parking for added convenience. The property is also wired for SimpliSafe security and offers access to a community pool. Conveniently located near shopping, restaurants, and major highways including 183 and Burnet Rd, this condo is just minutes from The Domain and Q2 Stadium—perfect for easy North Austin living.
Listing Agent
CHL Management LLC Brokerage Phone: (512) 963-4092 License #0810836 Listed on: 10/28/2025
Property Details
Home Type
- Apartment
Year Built
- Built in 1981
Lot Details
- 2,505 Sq Ft Lot
- Property fronts a private road
- North Facing Home
- Private Lot
- Sprinkler System
- Mature Trees
Parking
- 1 Car Garage
- Guest Parking
- Additional Parking
- Parking Lot
- Assigned Parking
Interior Spaces
- 1,194 Sq Ft Home
- 1-Story Property
- Open Floorplan
- Built-In Features
- Bar
- Cathedral Ceiling
- Ceiling Fan
- Prewired Security
- Washer and Dryer
Kitchen
- Free-Standing Electric Oven
- Electric Range
- Ice Maker
- Dishwasher
- Granite Countertops
Flooring
- Carpet
- Vinyl
Bedrooms and Bathrooms
- 2 Bedrooms | 1 Main Level Bedroom
- Double Master Bedroom
- Walk-In Closet
- Two Primary Bathrooms
- 2 Full Bathrooms
Schools
- Wooten Elementary School
- Burnet Middle School
- Navarro Early College High School
Utilities
- Central Air
- Vented Exhaust Fan
- Electric Water Heater
- High Speed Internet
- Cable TV Available
Listing and Financial Details
- Security Deposit $1,790
- Tenant pays for all utilities
- The owner pays for association fees
- 12 Month Lease Term
- $75 Application Fee
- Assessor Parcel Number 02411017770000
- Tax Block L
Community Details
Overview
- 18 Units
- Brandywine Condo Amd Subdivision
- Property managed by CHL Management LLC
Amenities
- Common Area
- Community Mailbox
Recreation
- Community Pool
Pet Policy
- Pet Deposit $450
- Dogs and Cats Allowed
- Medium pets allowed
Map
Property History
| Date | Event | Price | List to Sale | Price per Sq Ft | Prior Sale |
|---|---|---|---|---|---|
| 11/13/2025 11/13/25 | Price Changed | $1,790 | -3.2% | $1 / Sq Ft | |
| 11/03/2025 11/03/25 | Price Changed | $1,850 | -7.0% | $2 / Sq Ft | |
| 10/28/2025 10/28/25 | For Rent | $1,990 | +10.6% | -- | |
| 05/08/2021 05/08/21 | Rented | $1,800 | +2.9% | -- | |
| 05/06/2021 05/06/21 | Under Contract | -- | -- | -- | |
| 04/29/2021 04/29/21 | For Rent | $1,750 | +6.1% | -- | |
| 11/15/2019 11/15/19 | Rented | $1,650 | 0.0% | -- | |
| 11/01/2019 11/01/19 | Under Contract | -- | -- | -- | |
| 10/12/2019 10/12/19 | For Rent | $1,650 | 0.0% | -- | |
| 05/16/2017 05/16/17 | Sold | -- | -- | -- | View Prior Sale |
| 04/13/2017 04/13/17 | Pending | -- | -- | -- | |
| 04/10/2017 04/10/17 | For Sale | $200,000 | -- | $168 / Sq Ft |
Source: Unlock MLS (Austin Board of REALTORS®)
MLS Number: 1090396
APN: 547289
- 1748 Ohlen Rd Unit 3
- 8605 Putnam Dr Unit 202
- 8611 Putnam Dr
- 8613 Putnam Dr
- 1900 Hearthside Dr
- 8615 Putnam Dr Unit C
- 1909 Hearthside Dr
- 8616 Putnam Dr
- 8504 Woodstone Dr
- 8502 Woodstone Dr
- 8500 Woodstone Dr
- 1524 Weyford Dr
- 1520 Weyford Dr
- 8409 Kimble Cove
- 8303 Cochrane Cove
- 8900 Briardale Dr
- 8318 Burrell Dr
- 8204 Easter Cove
- 1911 Ohlen Rd
- 8308 Reeda Ln
- 1748 Ohlen Rd Unit 36
- 1748 Ohlen Rd Unit 42
- 1748 Ohlen Rd Unit 75
- 1901 Hearthstone Dr Unit D
- 1903 Hearthstone Dr Unit D
- 8510 Woodstone Dr
- 1908 Hearthstone Dr Unit 102
- 1908 Hearthstone Dr Unit 104
- 1913 Hearthstone Dr
- 1913 Hearthstone Dr
- 1914 Hearthstone Dr Unit A
- 8602 Fireside Dr Unit A
- 1815 Ohlen Rd Unit A
- 8302 Renton Dr
- 8324 Burrell Dr
- 8616 Fireside Dr Unit A
- 8930 Galewood Dr
- 8919 Galewood Dr Unit 203
- 8624-8625 Fireside Dr
- 8311 Hathaway Dr Unit A
