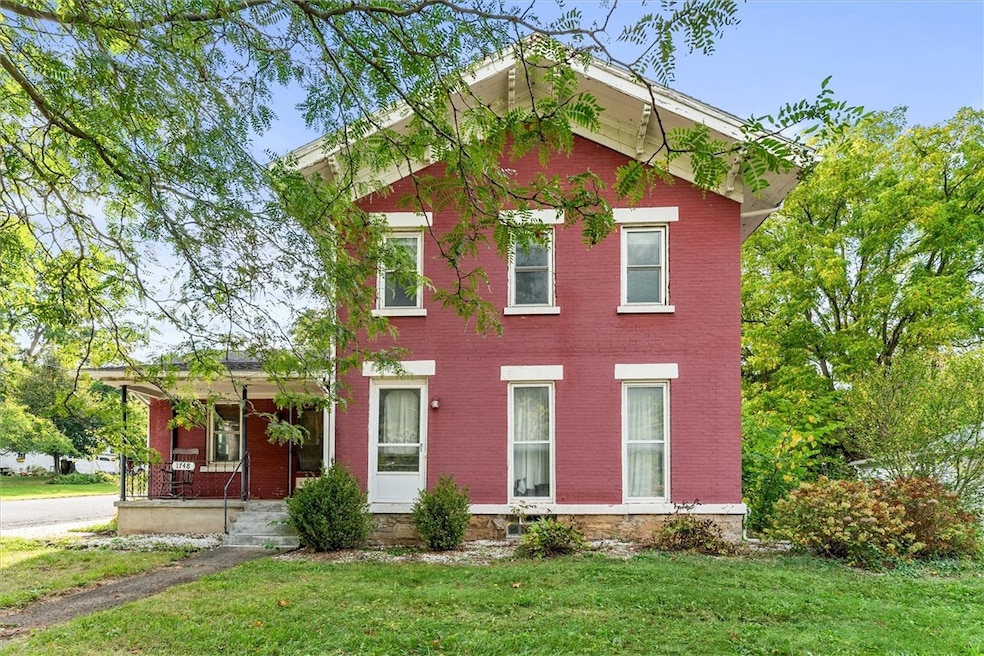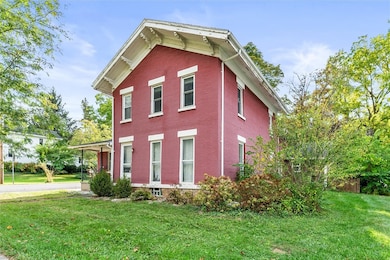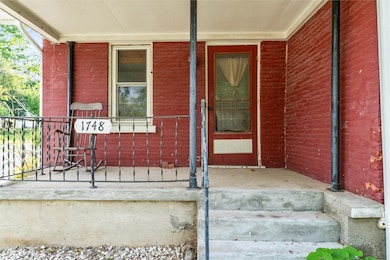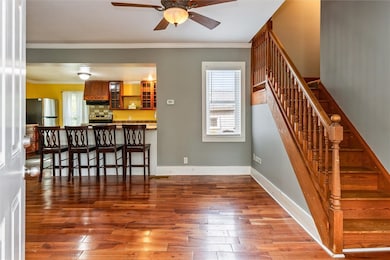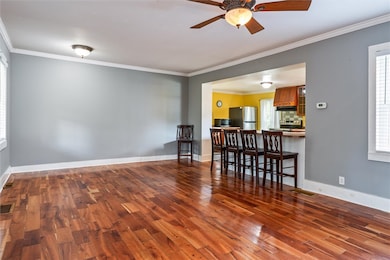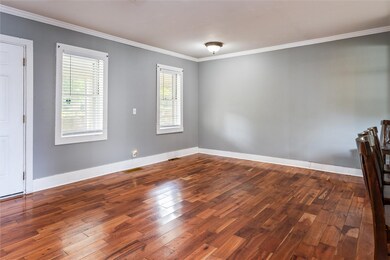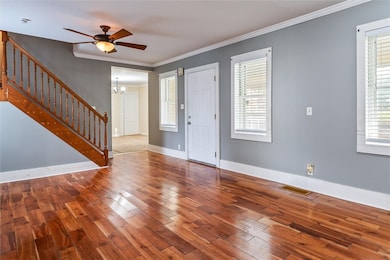Estimated payment $1,782/month
Highlights
- Wood Flooring
- Separate Formal Living Room
- Corner Lot
- Manor Intermediate School Rated A
- Bonus Room
- Breakfast Area or Nook
About This Home
Welcome to this charming 3-bedroom, 3-bath home in the heart of the Village of Lima. Situated on a spacious corner lot with a fully fenced backyard, this 2,454 sq. ft. residence blends classic charm with modern updates—and is just a short walk to the village park. The inviting kitchen and family room combo is perfect for everyday living, featuring a breakfast bar and access to an enclosed porch that leads to a patio and side yard. A formal dining room, bright living room, and a versatile bonus room (formerly the original kitchen) offer plenty of space for entertaining or a home office. The first floor also includes a full bath with laundry for added convenience. Two staircases—one from the front foyer and one from the family room—lead upstairs, where you’ll find three bedrooms and two full baths, including a stunning oversized bath with a soaking tub. The large primary suite offers a comfortable retreat, while the two additional bedrooms connect through a unique shared closet. Enjoy outdoor living from the open front porch or the private backyard. A very large 1-car detached garage adds functionality. Recent updates for peace of mind include: nearly all new windows, new kitchen appliances and sink, updated bedroom flooring, remodeled upstairs baths, backup battery sump pump, hot water heater (approx. 3 years old), furnace (approx. 5 years old), new bulk head basement door, new electrical panel, and a repaved driveway. This home combines character, comfort, and modern improvements in a desirable village setting—ready for you to move in and make it your own! Delayed negotiations until Monday, 10/6 at 3pm. Open house Saturday, 10/4 from 12-1:30.
Listing Agent
Listing by Howard Hanna Brokerage Phone: 585-727-1353 License #10301221516 Listed on: 09/30/2025

Home Details
Home Type
- Single Family
Est. Annual Taxes
- $4,947
Year Built
- Built in 1877
Lot Details
- 10,526 Sq Ft Lot
- Lot Dimensions are 59x177
- Property is Fully Fenced
- Corner Lot
- Rectangular Lot
- Historic Home
Parking
- 1 Car Detached Garage
- Driveway
Home Design
- Brick Exterior Construction
- Stone Foundation
- Wood Siding
- Copper Plumbing
Interior Spaces
- 2,454 Sq Ft Home
- 2-Story Property
- Woodwork
- Ceiling Fan
- Window Treatments
- Entrance Foyer
- Family Room
- Separate Formal Living Room
- Formal Dining Room
- Bonus Room
Kitchen
- Breakfast Area or Nook
- Open to Family Room
- Electric Oven
- Electric Range
- Free-Standing Range
- Dishwasher
Flooring
- Wood
- Carpet
- Laminate
- Tile
- Vinyl
Bedrooms and Bathrooms
- 3 Bedrooms
- 3 Full Bathrooms
- Soaking Tub
Laundry
- Laundry Room
- Laundry on main level
Basement
- Partial Basement
- Walk-Up Access
- Exterior Basement Entry
- Sump Pump
Eco-Friendly Details
- Energy-Efficient Appliances
- Energy-Efficient HVAC
Outdoor Features
- Open Patio
- Playground
- Porch
Utilities
- Window Unit Cooling System
- Forced Air Heating System
- Heating System Uses Gas
- Baseboard Heating
- Programmable Thermostat
- Gas Water Heater
- High Speed Internet
- Cable TV Available
Listing and Financial Details
- Tax Lot 45
- Assessor Parcel Number 243201-037-006-0001-045-000-0000
Map
Home Values in the Area
Average Home Value in this Area
Tax History
| Year | Tax Paid | Tax Assessment Tax Assessment Total Assessment is a certain percentage of the fair market value that is determined by local assessors to be the total taxable value of land and additions on the property. | Land | Improvement |
|---|---|---|---|---|
| 2024 | $6,481 | $184,700 | $18,400 | $166,300 |
| 2023 | $5,592 | $184,700 | $18,400 | $166,300 |
| 2022 | $6,022 | $184,700 | $18,400 | $166,300 |
| 2021 | $5,567 | $130,000 | $16,100 | $113,900 |
| 2020 | $4,791 | $130,000 | $16,100 | $113,900 |
| 2019 | $4,650 | $130,000 | $16,100 | $113,900 |
| 2018 | $4,650 | $130,000 | $16,100 | $113,900 |
| 2017 | $4,798 | $128,700 | $16,100 | $112,600 |
| 2016 | $4,746 | $128,700 | $16,100 | $112,600 |
| 2015 | -- | $128,700 | $16,100 | $112,600 |
| 2014 | -- | $128,700 | $16,100 | $112,600 |
Property History
| Date | Event | Price | List to Sale | Price per Sq Ft |
|---|---|---|---|---|
| 10/08/2025 10/08/25 | Pending | -- | -- | -- |
| 09/30/2025 09/30/25 | For Sale | $259,900 | -- | $106 / Sq Ft |
Purchase History
| Date | Type | Sale Price | Title Company |
|---|---|---|---|
| Deed | $124,000 | -- | |
| Deed | $108,000 | Stephen Kruk |
Mortgage History
| Date | Status | Loan Amount | Loan Type |
|---|---|---|---|
| Open | $120,800 | FHA |
Source: Upstate New York Real Estate Information Services (UNYREIS)
MLS Number: R1640923
APN: 243201-037-006-0001-045-000-0000
- 1783 Rochester St
- 7456 E Main St
- 7095 Tupelo Trail
- 2014 Rainbow Ln
- 1621 Bragg St
- 6429 E Avon Lima Rd
- 1541 Oak Openings Rd
- 1170 Oak Openings Rd
- 12 Creekside Dr
- 6354 E Avon Lima Rd
- 1892 Quaker Meeting House Rd
- 178 Ontario St
- 14 York St
- 1939 New York 65
- 21 Picture Book Park
- 48 Picture Book Park
- 2711 Clay St
- 18 Monroe St
- 2275 Olmstead Rd
- 70 Parkview Dr
