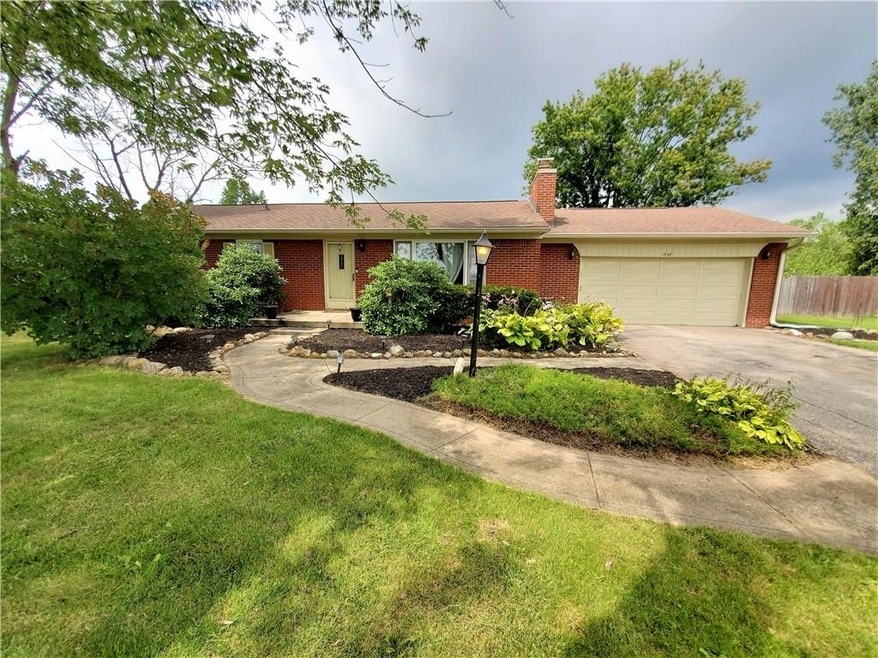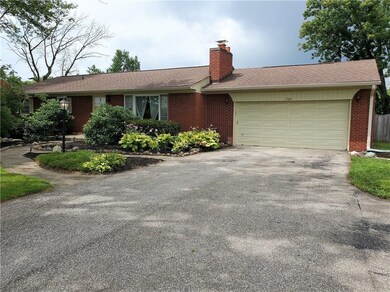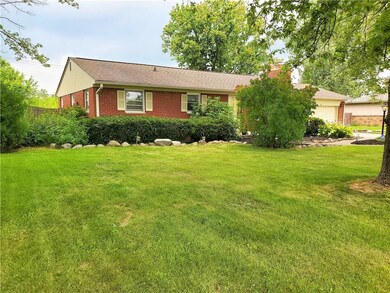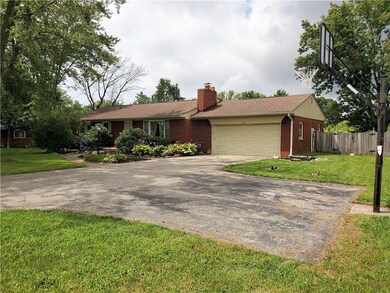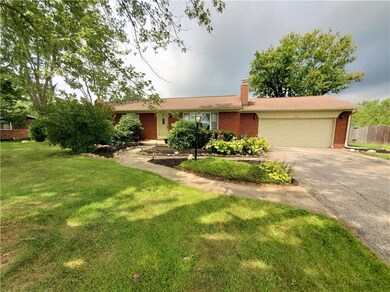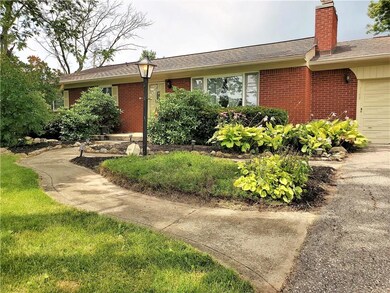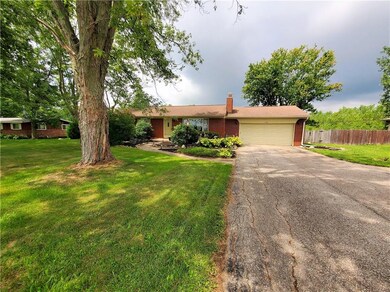
Highlights
- Mature Trees
- Ranch Style House
- 2 Car Attached Garage
- Cedar Elementary School Rated A
- Porch
- Woodwork
About This Home
As of September 2020Charming, updated, move-in ready! Beautiful 3 bedroom ranch boasts several stunning features including hardwood floors throughout, granite countertops in the kitchen and bath, stainless appliances, fresh paint, crown molding, great natural light in every room, and just an all around home-type feel the moment you walk through the door. Home sits on a sizeable lot with a fully-fenced back yard, perfect for relaxing, entertaining, or gardening. Front yard landscaping is filled with lots of beautiful perennials and shrubs. Latest updates include new furnace, AC, water heater, and chimney. Newer washer and dryer stay! Crawl has been waterproofed and vapor sealed. Welcome Home!
Last Agent to Sell the Property
Highgarden Real Estate License #RB14049272 Listed on: 08/03/2020

Last Buyer's Agent
Kelly Wood
RE/MAX Centerstone

Home Details
Home Type
- Single Family
Est. Annual Taxes
- $1,048
Year Built
- Built in 1957
Lot Details
- 0.48 Acre Lot
- Privacy Fence
- Back Yard Fenced
- Mature Trees
Parking
- 2 Car Attached Garage
- Driveway
Home Design
- Ranch Style House
- Brick Exterior Construction
Interior Spaces
- 1,305 Sq Ft Home
- Woodwork
- Gas Log Fireplace
- Vinyl Clad Windows
- Living Room with Fireplace
- Combination Kitchen and Dining Room
- Crawl Space
- Fire and Smoke Detector
Kitchen
- Electric Oven
- Dishwasher
Bedrooms and Bathrooms
- 3 Bedrooms
- 1 Full Bathroom
Laundry
- Dryer
- Washer
Outdoor Features
- Porch
Utilities
- Forced Air Heating and Cooling System
- Heating System Uses Gas
- Well
- Septic Tank
Community Details
- Walton Suburban Estates Subdivision
Listing and Financial Details
- Assessor Parcel Number 321015450008000022
Ownership History
Purchase Details
Home Financials for this Owner
Home Financials are based on the most recent Mortgage that was taken out on this home.Purchase Details
Home Financials for this Owner
Home Financials are based on the most recent Mortgage that was taken out on this home.Similar Homes in Avon, IN
Home Values in the Area
Average Home Value in this Area
Purchase History
| Date | Type | Sale Price | Title Company |
|---|---|---|---|
| Warranty Deed | $180,000 | None Available | |
| Warranty Deed | $136,000 | Enterprise Title |
Mortgage History
| Date | Status | Loan Amount | Loan Type |
|---|---|---|---|
| Open | $174,600 | New Conventional | |
| Closed | $174,600 | New Conventional | |
| Previous Owner | $133,536 | FHA |
Property History
| Date | Event | Price | Change | Sq Ft Price |
|---|---|---|---|---|
| 09/08/2020 09/08/20 | Sold | $180,000 | 0.0% | $138 / Sq Ft |
| 08/06/2020 08/06/20 | Pending | -- | -- | -- |
| 08/03/2020 08/03/20 | For Sale | $180,000 | +32.4% | $138 / Sq Ft |
| 05/16/2018 05/16/18 | Sold | $136,000 | +4.7% | $104 / Sq Ft |
| 03/24/2018 03/24/18 | Pending | -- | -- | -- |
| 03/23/2018 03/23/18 | For Sale | $129,900 | -- | $100 / Sq Ft |
Tax History Compared to Growth
Tax History
| Year | Tax Paid | Tax Assessment Tax Assessment Total Assessment is a certain percentage of the fair market value that is determined by local assessors to be the total taxable value of land and additions on the property. | Land | Improvement |
|---|---|---|---|---|
| 2024 | $2,154 | $204,900 | $28,800 | $176,100 |
| 2023 | $1,922 | $186,300 | $26,100 | $160,200 |
| 2022 | $1,974 | $177,600 | $24,800 | $152,800 |
| 2021 | $1,817 | $162,200 | $24,800 | $137,400 |
| 2020 | $1,158 | $122,800 | $24,800 | $98,000 |
| 2019 | $1,048 | $115,800 | $23,500 | $92,300 |
| 2018 | $124 | $114,000 | $23,500 | $90,500 |
| 2017 | $55 | $110,400 | $22,300 | $88,100 |
| 2016 | $6 | $107,200 | $22,300 | $84,900 |
| 2014 | -- | $103,900 | $22,300 | $81,600 |
Agents Affiliated with this Home
-
Blythe Sparks
B
Seller's Agent in 2020
Blythe Sparks
Highgarden Real Estate
(317) 400-6572
3 in this area
47 Total Sales
-
K
Buyer's Agent in 2020
Kelly Wood
RE/MAX
-
Glenn Bill

Seller's Agent in 2018
Glenn Bill
eXp Realty, LLC
(317) 418-4052
2 in this area
153 Total Sales
-
Steffenie Salzmann
S
Seller Co-Listing Agent in 2018
Steffenie Salzmann
eXp Realty, LLC
(317) 695-5543
1 in this area
35 Total Sales
Map
Source: MIBOR Broker Listing Cooperative®
MLS Number: MBR21726255
APN: 32-10-15-450-008.000-022
- 1914 S Avon Ave
- 7047 Lancaster Ln
- 1792 Salina Dr
- 0 S Avon Ave Unit MBR22032323
- 1478 S Avon Ave
- 7155 E County Road 150 S
- 2068 S Avon Ave
- 2096 Whitetail Ct
- 6729 Trailside Dr
- 7225 Lockford Walk S
- 7189 Lockford Walk N
- 7178 Lockford Walk N
- 6686 Woodcrest Dr
- 7252 Lockford Walk N
- 7215 Governors Row
- 7290 Lockford Walk N
- 7239 Governors Row
- 7265 Governors Row
- 6839 Russet Dr
- 7424 Oakview Dr
