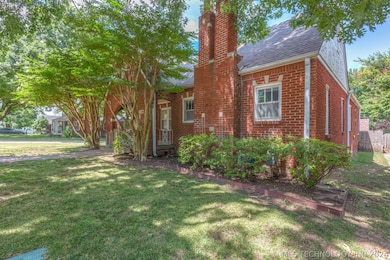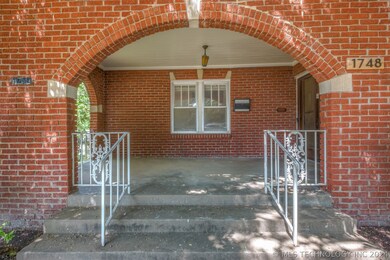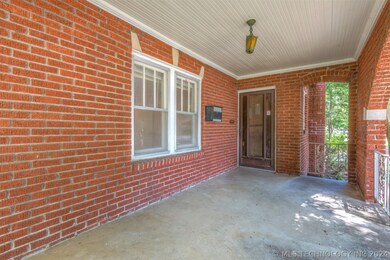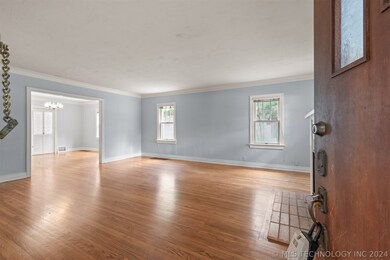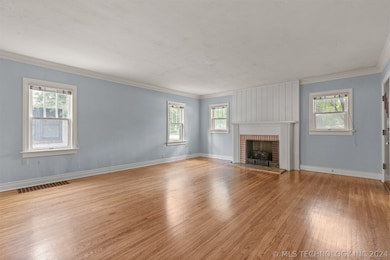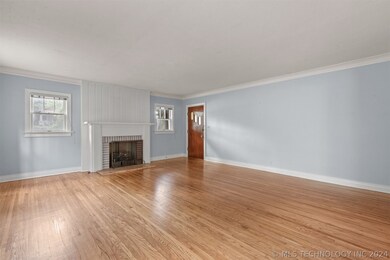
1748 S Gary Place Tulsa, OK 74104
Florence Park NeighborhoodHighlights
- Mature Trees
- Corner Lot
- Covered patio or porch
- Wood Flooring
- No HOA
- 4-minute walk to Florence Park
About This Home
As of July 2024Get ready to be charmed! 1929 Florence Park Darling with beautiful, mature landscaping with sprinkler system on a fully-fenced corner lot. This full-brick cottage bungalow features a covered front porch that harkens back to a bygone era. Roomy at over 1800 square feet (M/L), this home showcases many original details throughout including gorgeous hardwood floors (in all main areas & bedrooms), crystal doorknobs, numerous built-ins, adorable phone nook and wood windows. Enter into the spacious living room with tall baseboards, coved crown moldings and cozy fireplace and continue through the formal dining room, into the large Kitchen that features (what may be original) metal kitchen cabinets, popular in the 1930's. You will be wow'd by the incredible storage this home offers including walk-in closets, built-ins that wrap a window and 3 pantries in the Kitchen. There is a hall bathroom ready for your updates, as well as a half-bath in what could be the Primary Bedroom at the back of the hallway. Down the back steps off the huge Kitchen leads to a nice-sized backyard for a pet and a 2-car garage that features a work bench and separate area with numerous potential uses that offers a full bathroom, ready to be restored. Highly coveted location; a block from park & tennis courts and minutes to shopping & dining on Cherry Street and Utica Square, plus convenient access to Downtown Tulsa, the Gathering Place and multiple hospitals and highways. This home is a FIND! "Sold AS-IS."
Home Details
Home Type
- Single Family
Est. Annual Taxes
- $2,550
Year Built
- Built in 1929
Lot Details
- 7,000 Sq Ft Lot
- East Facing Home
- Property is Fully Fenced
- Privacy Fence
- Landscaped
- Corner Lot
- Sprinkler System
- Mature Trees
Parking
- 2 Car Garage
- Parking Storage or Cabinetry
- Side Facing Garage
Home Design
- Bungalow
- Brick Exterior Construction
- Wood Frame Construction
- Fiberglass Roof
- Asphalt
Interior Spaces
- 1,829 Sq Ft Home
- 1-Story Property
- Gas Log Fireplace
- Wood Frame Window
- Unfinished Basement
- Partial Basement
- Washer and Electric Dryer Hookup
Kitchen
- Gas Oven
- Gas Range
- Laminate Countertops
Flooring
- Wood
- Tile
- Vinyl Plank
Bedrooms and Bathrooms
- 3 Bedrooms
Home Security
- Security System Owned
- Storm Windows
- Storm Doors
- Fire and Smoke Detector
Outdoor Features
- Covered patio or porch
- Rain Gutters
Schools
- Lanier Elementary School
- Edison Prep. Middle School
- Edison High School
Utilities
- Zoned Heating and Cooling
- Heating System Uses Gas
- Gas Water Heater
Community Details
- No Home Owners Association
- Florence Park Addn Subdivision
Ownership History
Purchase Details
Home Financials for this Owner
Home Financials are based on the most recent Mortgage that was taken out on this home.Purchase Details
Purchase Details
Similar Homes in the area
Home Values in the Area
Average Home Value in this Area
Purchase History
| Date | Type | Sale Price | Title Company |
|---|---|---|---|
| Warranty Deed | $310,000 | Residential Title & Escrow | |
| Interfamily Deed Transfer | -- | None Available | |
| Warranty Deed | $78,000 | -- |
Property History
| Date | Event | Price | Change | Sq Ft Price |
|---|---|---|---|---|
| 07/31/2024 07/31/24 | Sold | $310,000 | +3.4% | $169 / Sq Ft |
| 07/16/2024 07/16/24 | Pending | -- | -- | -- |
| 07/13/2024 07/13/24 | For Sale | $299,900 | -- | $164 / Sq Ft |
Tax History Compared to Growth
Tax History
| Year | Tax Paid | Tax Assessment Tax Assessment Total Assessment is a certain percentage of the fair market value that is determined by local assessors to be the total taxable value of land and additions on the property. | Land | Improvement |
|---|---|---|---|---|
| 2024 | $2,550 | $20,730 | $3,184 | $17,546 |
| 2023 | $2,550 | $21,096 | $4,582 | $16,514 |
| 2022 | $2,597 | $19,482 | $4,866 | $14,616 |
| 2021 | $2,494 | $18,886 | $4,717 | $14,169 |
| 2020 | $2,385 | $18,307 | $4,573 | $13,734 |
| 2019 | $2,431 | $17,744 | $4,432 | $13,312 |
| 2018 | $2,362 | $17,199 | $4,296 | $12,903 |
| 2017 | $2,285 | $17,668 | $4,413 | $13,255 |
| 2016 | $2,169 | $17,154 | $4,537 | $12,617 |
| 2015 | $2,106 | $16,654 | $5,280 | $11,374 |
| 2014 | $2,085 | $16,654 | $5,280 | $11,374 |
Agents Affiliated with this Home
-
Tami McInnis

Seller's Agent in 2024
Tami McInnis
RE/MAX
(918) 254-0600
1 in this area
64 Total Sales
-
Tricia McCurley

Buyer's Agent in 2024
Tricia McCurley
RE/MAX
1 in this area
37 Total Sales
Map
Source: MLS Technology
MLS Number: 2424313
APN: 14550-93-08-11180
- 1743 S Florence Place
- 1731 S Florence Place
- 1721 S Florence Ave
- 1732 S Jamestown Ave
- 1620 S Florence Place
- 3006 E 21st St
- 1531 S Florence Ave
- 1704 S Evanston Ave
- 1648 S Evanston Ave
- 1615 S Delaware Place
- 1510 S College Ave
- 1708 S Delaware Ave
- 1613 S Delaware Ave
- 2811 E 22nd St
- 1547 S Delaware Ave
- 2236 S Marion Ave
- 3833 E 22nd St
- 1648 S Columbia Place
- 2328 S Delaware Ct
- 1620 S Columbia Place

