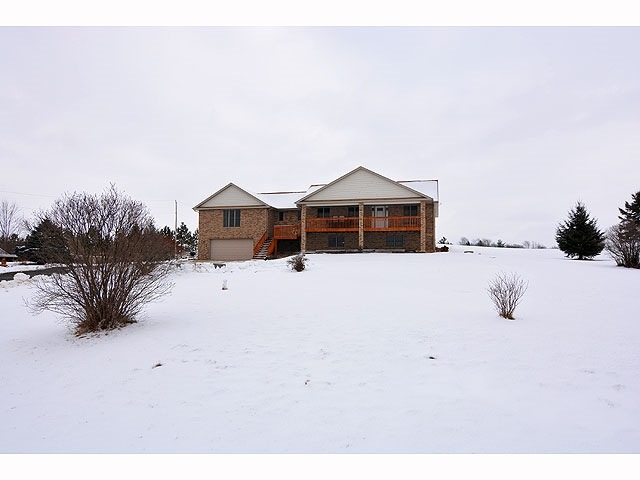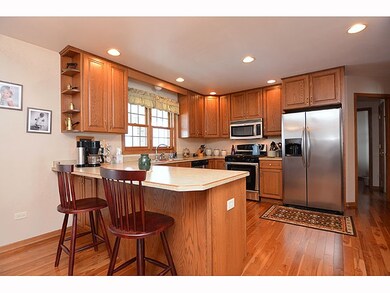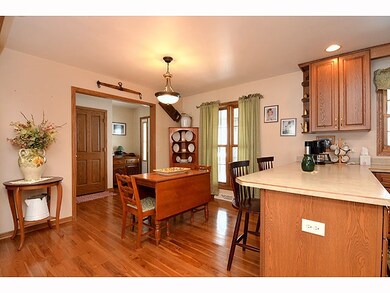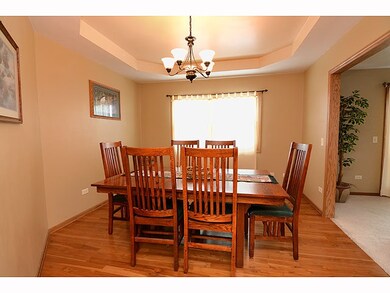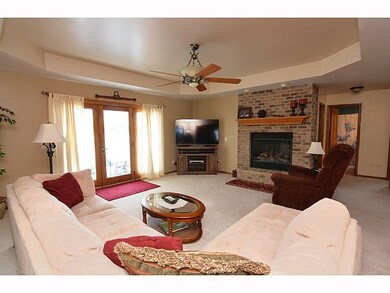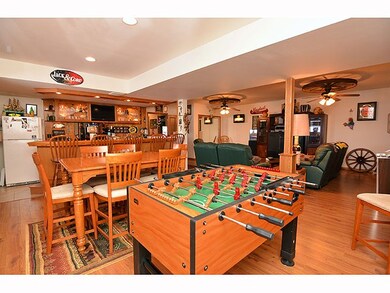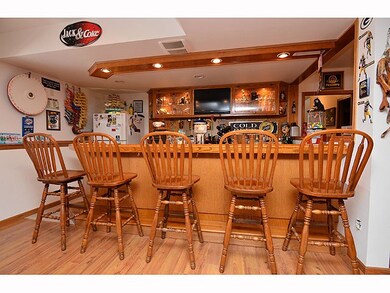
1748 Spring Rd Stoughton, WI 53589
Highlights
- Deck
- Recreation Room
- Wood Flooring
- Multiple Fireplaces
- Raised Ranch Architecture
- Hydromassage or Jetted Bathtub
About This Home
As of September 2023Custom 4 bedroom, 3.5 bath, raised ranch on 2.5+ acre lot in the town of Pleasant Springs. Very private setting with panoramic views of the countryside. Premium features include teak wood floors; solid six-panel doors; stainless steel appliances; tray ceilings; and luxury master suite with gas fireplace, walk-in-closet, and private full bath w/jetted tub & glass block shower. Main level laundry room plus 4th bedroom downstairs with separate laundry. Finished, lower level, family/rec room with full bar & attached bath. Oversized, 2-car attached garage. Commercial zoning on part of the property. *Call Jeff at (608) 695-8995 for all showings and status inquiries.
Last Agent to Sell the Property
Madcityhomes.Com License #51242-90 Listed on: 01/28/2017
Last Buyer's Agent
Seller Sold Listing
Seller Sold Listings
Home Details
Home Type
- Single Family
Est. Annual Taxes
- $5,009
Year Built
- Built in 2007
Lot Details
- 2.6 Acre Lot
- Rural Setting
- Corner Lot
- Property is zoned A-1(EX)*
Home Design
- Raised Ranch Architecture
- Brick Exterior Construction
- Press Board Siding
Interior Spaces
- 1-Story Property
- Wet Bar
- Multiple Fireplaces
- Gas Fireplace
- Great Room
- Recreation Room
- Wood Flooring
Kitchen
- Breakfast Bar
- Oven or Range
- Microwave
- Dishwasher
Bedrooms and Bathrooms
- 4 Bedrooms
- Walk-In Closet
- Primary Bathroom is a Full Bathroom
- Hydromassage or Jetted Bathtub
- Separate Shower in Primary Bathroom
- Walk-in Shower
Laundry
- Dryer
- Washer
Finished Basement
- Walk-Out Basement
- Basement Fills Entire Space Under The House
- Basement Windows
Parking
- 2 Car Attached Garage
- Tuck Under Garage
- Garage Door Opener
- Unpaved Parking
Outdoor Features
- Deck
- Patio
Schools
- Call School District Elementary School
- River Bluff Middle School
- Stoughton High School
Utilities
- Forced Air Cooling System
- Well
- Tankless Water Heater
- Water Softener
Ownership History
Purchase Details
Home Financials for this Owner
Home Financials are based on the most recent Mortgage that was taken out on this home.Purchase Details
Home Financials for this Owner
Home Financials are based on the most recent Mortgage that was taken out on this home.Purchase Details
Home Financials for this Owner
Home Financials are based on the most recent Mortgage that was taken out on this home.Purchase Details
Home Financials for this Owner
Home Financials are based on the most recent Mortgage that was taken out on this home.Similar Homes in Stoughton, WI
Home Values in the Area
Average Home Value in this Area
Purchase History
| Date | Type | Sale Price | Title Company |
|---|---|---|---|
| Quit Claim Deed | -- | Solidifi | |
| Warranty Deed | $585,000 | None Listed On Document | |
| Warranty Deed | -- | None Available | |
| Interfamily Deed Transfer | -- | None Available |
Mortgage History
| Date | Status | Loan Amount | Loan Type |
|---|---|---|---|
| Open | $504,650 | VA | |
| Previous Owner | $418,000 | New Conventional | |
| Previous Owner | $586,729 | Construction | |
| Previous Owner | $362,598 | FHA | |
| Previous Owner | $74,704 | New Conventional | |
| Previous Owner | $292,000 | Adjustable Rate Mortgage/ARM | |
| Previous Owner | $15,000 | Credit Line Revolving | |
| Previous Owner | $266,500 | New Conventional | |
| Previous Owner | $12,000 | Credit Line Revolving | |
| Previous Owner | $258,000 | Unknown | |
| Previous Owner | $41,500 | Stand Alone Second | |
| Previous Owner | $218,000 | Unknown | |
| Previous Owner | $210,000 | Construction |
Property History
| Date | Event | Price | Change | Sq Ft Price |
|---|---|---|---|---|
| 09/01/2023 09/01/23 | Sold | $585,000 | -2.5% | $168 / Sq Ft |
| 06/15/2023 06/15/23 | For Sale | $599,900 | +64.4% | $172 / Sq Ft |
| 08/11/2017 08/11/17 | Sold | $365,000 | -6.4% | $105 / Sq Ft |
| 06/17/2017 06/17/17 | Pending | -- | -- | -- |
| 01/28/2017 01/28/17 | For Sale | $389,900 | -- | $112 / Sq Ft |
Tax History Compared to Growth
Tax History
| Year | Tax Paid | Tax Assessment Tax Assessment Total Assessment is a certain percentage of the fair market value that is determined by local assessors to be the total taxable value of land and additions on the property. | Land | Improvement |
|---|---|---|---|---|
| 2024 | $6,535 | $585,000 | $96,500 | $488,500 |
| 2023 | $5,281 | $487,600 | $79,700 | $407,900 |
| 2021 | $5,446 | $397,800 | $79,700 | $318,100 |
| 2020 | $5,119 | $380,100 | $79,700 | $300,400 |
| 2019 | $5,259 | $365,000 | $79,700 | $285,300 |
| 2018 | $5,497 | $365,000 | $79,700 | $285,300 |
| 2017 | $5,587 | $354,700 | $79,700 | $275,000 |
| 2016 | $5,009 | $322,200 | $79,700 | $242,500 |
| 2015 | $4,614 | $296,800 | $79,700 | $217,100 |
| 2014 | $4,594 | $291,600 | $79,700 | $211,900 |
| 2013 | $4,828 | $291,600 | $79,700 | $211,900 |
Agents Affiliated with this Home
-
Frank Pohlkamp

Seller's Agent in 2023
Frank Pohlkamp
Assist 2 Sell Homes 4 You Realty
(608) 836-3441
67 Total Sales
-
Melissa Dale
M
Seller Co-Listing Agent in 2023
Melissa Dale
Assist 2 Sell Homes 4 You Realty
(608) 658-2529
24 Total Sales
-
Aaron Weber

Buyer's Agent in 2023
Aaron Weber
Compass Real Estate Wisconsin
(608) 556-4179
436 Total Sales
-
Stuart Meland

Seller's Agent in 2017
Stuart Meland
Madcityhomes.Com
(608) 438-3150
568 Total Sales
-
S
Buyer's Agent in 2017
Seller Sold Listing
Seller Sold Listings
Map
Source: South Central Wisconsin Multiple Listing Service
MLS Number: 1793777
APN: 0611-341-9200-3
- 2081 Norgaren Rd
- Lot 1 Pleasant Hill Rd
- L2 County Rd N
- 117 Ashberry Ln
- 119 Ashberry Ln
- 2756 Yahara Rd
- 2765 Oak Knoll Ln
- 200 Chalet Dr
- 2101 Meadow Green
- 503 Hanson Rd
- 1608 Matthew Way
- 1033 Vernon St
- 224 Hillside Ave
- 9.93 M/L Acres U S Highway 51
- 708 Narvik Cir
- 620 Grant St
- 600 Dunkirk Ave
- 126 E Washington St
- 1813 Skyline Dr
- 421 S 5th St
