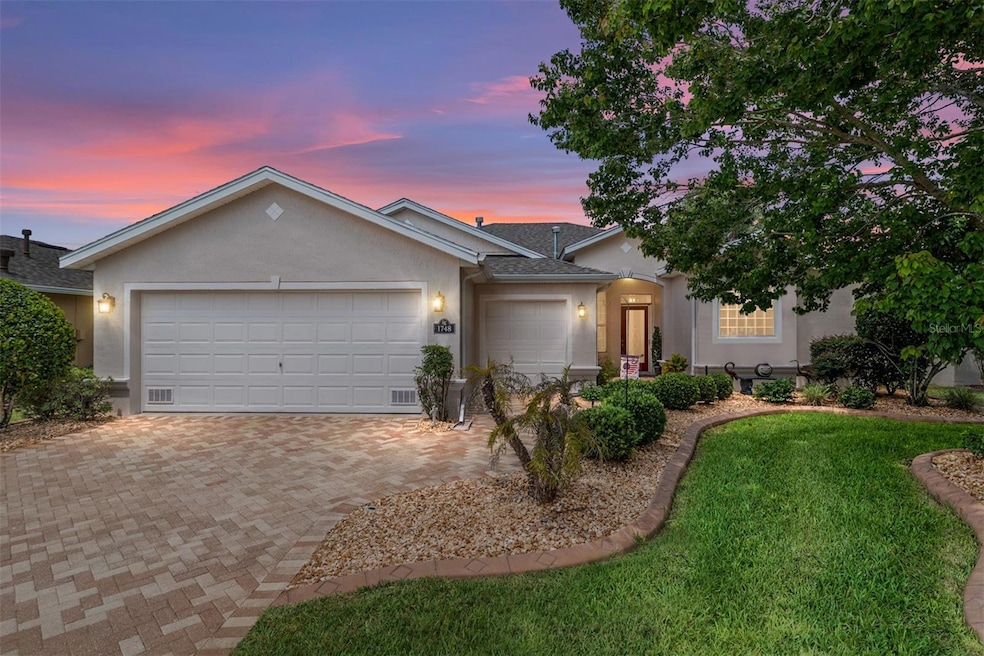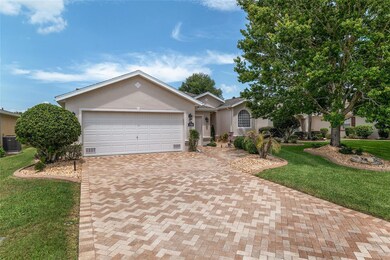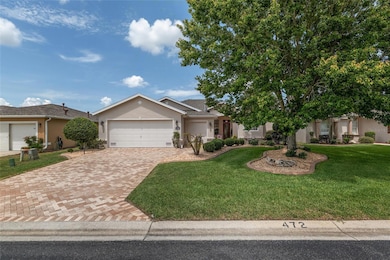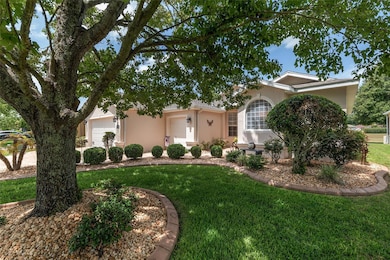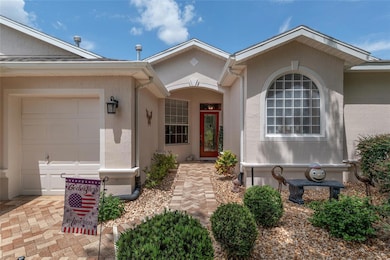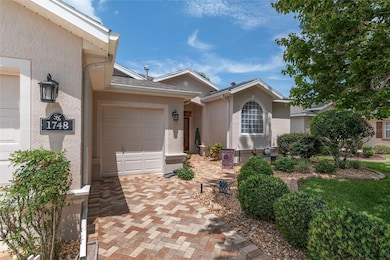Estimated payment $2,304/month
Highlights
- Golf Course Community
- Active Adult
- Clubhouse
- Fitness Center
- Gated Community
- Private Lot
About This Home
Move-In Ready 3BR/2BA Home with Upgrades Galore – Priced to Sell!
Welcome to this beautifully maintained 3-bedroom, 2-bathroom home offering 2,090 sq. ft. of heated living space and packed with thoughtful upgrades. Step inside to find newer laminate flooring, fresh interior paint, and an open, airy layout enhanced by three solar tubes that flood the home with natural light.
The spacious master suite boasts a large walk-in closet and a luxurious en-suite bath featuring an oversized walk-shower and updated vanity. Enjoy cooking in the well-appointed kitchen with convenient pull-out drawers in the cabinets and sleek finished throughout.
Relax or entertain year-round in the tiled lanai, complete with lots of windows, sunshades, a heated ceiling fan, and pre-wiring for a spa. The large, paved patio offers even more outdoor living space, surrounded by low-maintenance landscaping and LED lighting. The home backs up to water retention area for extra privacy.
Additional highlights include: Golf cart garage & insulated garage doors, attic fan and vent for improved efficiency, pocket doors for space-saving functionality, screened front entry, and built-in tool bench in garage. This home has been lovingly cared for is truly priced to sell. Don’t miss your chance to own this upgraded gem – schedule your showing today!
Listing Agent
ON TOP OF THE WORLD REAL EST Brokerage Phone: 352-854-2394 License #3303520 Listed on: 05/30/2025
Home Details
Home Type
- Single Family
Est. Annual Taxes
- $2,991
Year Built
- Built in 2006
Lot Details
- 7,405 Sq Ft Lot
- Lot Dimensions are 60x119
- West Facing Home
- Private Lot
- Metered Sprinkler System
- Property is zoned PUD
HOA Fees
- $345 Monthly HOA Fees
Parking
- 2 Car Attached Garage
- Driveway
- Golf Cart Garage
Home Design
- Slab Foundation
- Shingle Roof
- Concrete Siding
- Block Exterior
- Stucco
Interior Spaces
- 2,090 Sq Ft Home
- Skylights
- Tinted Windows
- Blinds
- Sliding Doors
- Living Room
- Den
- Attic Fan
Kitchen
- Range with Range Hood
- Microwave
- Dishwasher
- Stone Countertops
- Disposal
Flooring
- Laminate
- Ceramic Tile
Bedrooms and Bathrooms
- 3 Bedrooms
- Split Bedroom Floorplan
- Walk-In Closet
- 2 Full Bathrooms
Laundry
- Laundry Room
- Dryer
- Washer
Utilities
- Central Heating and Cooling System
- Phone Available
- Cable TV Available
Additional Features
- Wheelchair Access
- Patio
Listing and Financial Details
- Visit Down Payment Resource Website
- Legal Lot and Block 472 / 4464300
- Assessor Parcel Number 4464-300-472
Community Details
Overview
- Active Adult
- Association fees include cable TV, common area taxes, pool, insurance, internet, maintenance structure, ground maintenance, private road, trash
- Lisa Saline Association, Phone Number (352) 245-0432
- Built by Florida Leisure
- Summerglen Subdivision, Venice Floorplan
- On-Site Maintenance
- The community has rules related to building or community restrictions, deed restrictions, allowable golf cart usage in the community, vehicle restrictions
Amenities
- Restaurant
- Clubhouse
- Community Mailbox
Recreation
- Golf Course Community
- Tennis Courts
- Community Basketball Court
- Pickleball Courts
- Racquetball
- Recreation Facilities
- Shuffleboard Court
- Fitness Center
- Community Pool
- Community Spa
- Dog Park
Security
- Security Guard
- Gated Community
Map
Home Values in the Area
Average Home Value in this Area
Tax History
| Year | Tax Paid | Tax Assessment Tax Assessment Total Assessment is a certain percentage of the fair market value that is determined by local assessors to be the total taxable value of land and additions on the property. | Land | Improvement |
|---|---|---|---|---|
| 2024 | $2,991 | $211,908 | -- | -- |
| 2023 | $2,991 | $205,736 | $0 | $0 |
| 2022 | $2,834 | $199,744 | $0 | $0 |
| 2021 | $2,831 | $193,926 | $18,135 | $175,791 |
| 2020 | $3,411 | $188,284 | $18,000 | $170,284 |
| 2019 | $3,345 | $182,307 | $15,000 | $167,307 |
| 2018 | $2,217 | $158,293 | $0 | $0 |
| 2017 | $2,175 | $155,037 | $0 | $0 |
| 2016 | $2,135 | $151,848 | $0 | $0 |
| 2015 | $2,147 | $150,792 | $0 | $0 |
| 2014 | $2,020 | $149,595 | $0 | $0 |
Property History
| Date | Event | Price | List to Sale | Price per Sq Ft | Prior Sale |
|---|---|---|---|---|---|
| 10/23/2025 10/23/25 | Pending | -- | -- | -- | |
| 09/23/2025 09/23/25 | Price Changed | $325,000 | -4.1% | $156 / Sq Ft | |
| 08/08/2025 08/08/25 | Price Changed | $339,000 | -3.5% | $162 / Sq Ft | |
| 05/30/2025 05/30/25 | For Sale | $351,466 | +59.8% | $168 / Sq Ft | |
| 12/29/2020 12/29/20 | Sold | $220,000 | -4.3% | $105 / Sq Ft | View Prior Sale |
| 12/09/2020 12/09/20 | Pending | -- | -- | -- | |
| 12/02/2020 12/02/20 | Price Changed | $230,000 | -2.5% | $110 / Sq Ft | |
| 11/06/2020 11/06/20 | For Sale | $236,000 | 0.0% | $113 / Sq Ft | |
| 04/01/2019 04/01/19 | Rented | $1,500 | 0.0% | -- | |
| 03/01/2019 03/01/19 | Under Contract | -- | -- | -- | |
| 02/02/2019 02/02/19 | For Rent | $1,500 | -- | -- |
Purchase History
| Date | Type | Sale Price | Title Company |
|---|---|---|---|
| Interfamily Deed Transfer | -- | Attorney | |
| Warranty Deed | $220,000 | Advantage Title Llc | |
| Warranty Deed | $235,000 | Attorney | |
| Warranty Deed | $259,000 | None Available |
Mortgage History
| Date | Status | Loan Amount | Loan Type |
|---|---|---|---|
| Open | $110,000 | New Conventional |
Source: Stellar MLS
MLS Number: OM702676
APN: 4464-300-472
- 3970 SW 157th Place Rd
- 1732 SW 157th Place Rd
- 3832 SW 157th Place Rd
- 15816 SW 13th Cir
- 15771 SW 16th Terrace
- 1768 SW 156th Ln
- 15692 SW 16th Terrace
- 15819 SW 13th Cir
- 1706 SW 156th Ln
- 15705 SW 16th Terrace
- 15782 SW 16th Avenue Rd
- 1690 SW 158th Ln
- 1683 SW 156th Ln
- 1708 SW 155th Place Rd
- 1707 SW 155th Place Rd
- 15813 SW 16th Avenue Rd
- 15759 SW 19th Avenue Rd
- 15600 SW 22nd Court Rd
- 15900 SW 19th Avenue Rd
- 15659 SW 13th Cir
