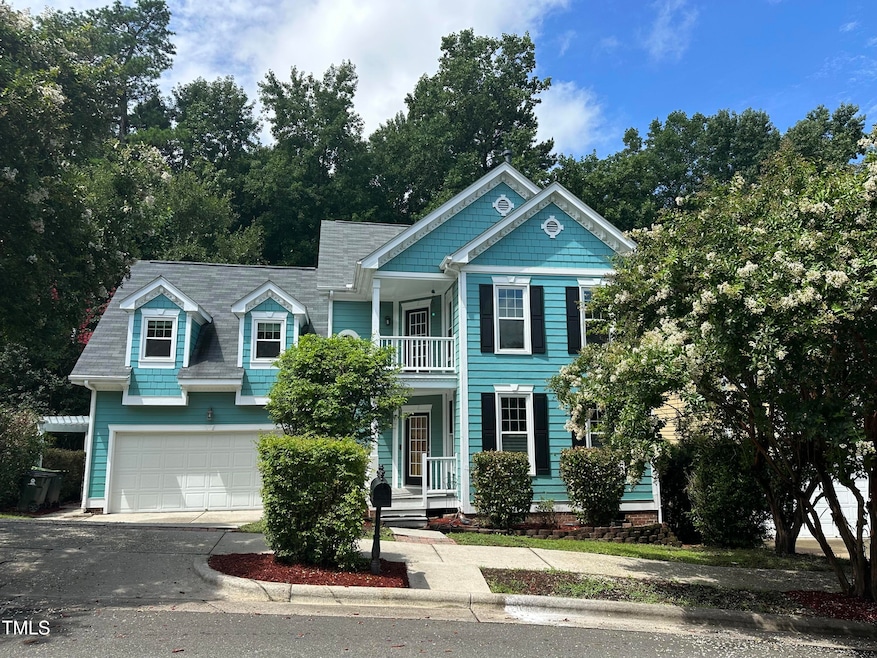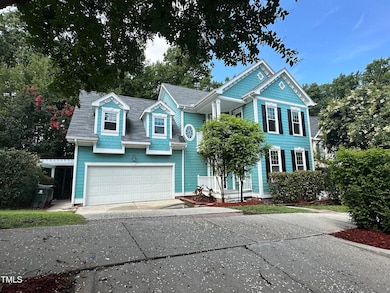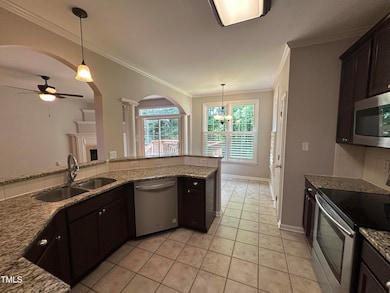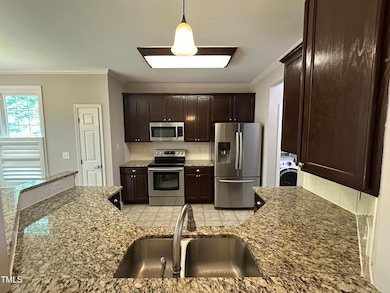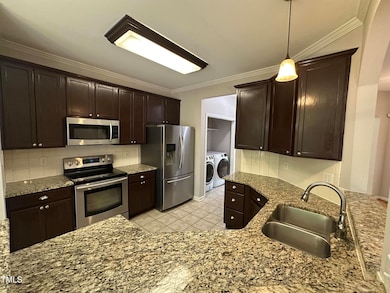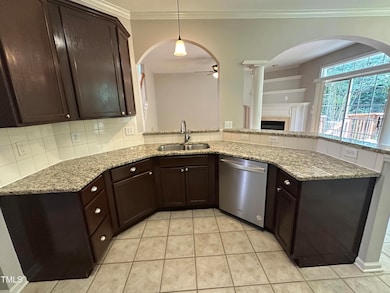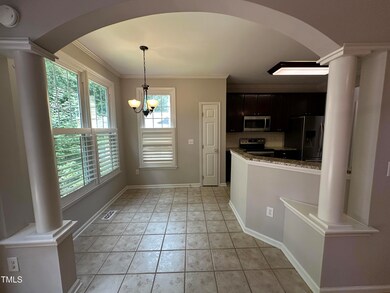
Estimated payment $3,521/month
Total Views
3,945
3
Beds
2.5
Baths
2,349
Sq Ft
$244
Price per Sq Ft
Highlights
- Charleston Architecture
- Wood Flooring
- Community Pool
- Scotts Ridge Elementary School Rated A
- Loft
- Tennis Courts
About This Home
Home in popular Green at Scotts Mill! All interior walls freshly painted. Hardwoods in main living areas on all levels. Eat-in kitchen with granite counter tops, stainless steel appliances & bar. Separate formal dining. Family room with fireplace. Master suite with separate tub & shower. Large 2nd floor loft. 3rd floor bonus perfect for office, entertainment or bedroom. Double porches and deck. Large wooded backyard. Community pool, tennis, and more! Easy access to major highways 540, US1/US64. Very close to Beaver Creek Commons & other shopping centers, parks & Jordan Lake.
Home Details
Home Type
- Single Family
Est. Annual Taxes
- $4,660
Year Built
- Built in 2000
HOA Fees
- $30 Monthly HOA Fees
Parking
- 2 Car Attached Garage
Home Design
- Charleston Architecture
- Block Foundation
- Shingle Roof
- HardiePlank Type
Interior Spaces
- 2,349 Sq Ft Home
- 3-Story Property
- Fireplace
- Family Room
- Breakfast Room
- Dining Room
- Loft
- Bonus Room
- Basement
- Crawl Space
Kitchen
- Oven
- Electric Range
- Microwave
- Dishwasher
Flooring
- Wood
- Carpet
- Tile
Bedrooms and Bathrooms
- 3 Bedrooms
Laundry
- Laundry in unit
- Dryer
- Washer
Schools
- Scotts Ridge Elementary School
- Apex Middle School
- Apex High School
Utilities
- Forced Air Heating and Cooling System
- Water Heater
Additional Features
- Porch
- 9,583 Sq Ft Lot
Listing and Financial Details
- Assessor Parcel Number 0731680472
Community Details
Overview
- Association fees include ground maintenance
- Omega Property Management Association, Phone Number (919) 461-0102
- Green At Scotts Mill Subdivision
Recreation
- Tennis Courts
- Community Basketball Court
- Community Pool
Map
Create a Home Valuation Report for This Property
The Home Valuation Report is an in-depth analysis detailing your home's value as well as a comparison with similar homes in the area
Home Values in the Area
Average Home Value in this Area
Tax History
| Year | Tax Paid | Tax Assessment Tax Assessment Total Assessment is a certain percentage of the fair market value that is determined by local assessors to be the total taxable value of land and additions on the property. | Land | Improvement |
|---|---|---|---|---|
| 2024 | $4,556 | $531,419 | $120,000 | $411,419 |
| 2023 | $4,052 | $367,583 | $60,000 | $307,583 |
| 2022 | $3,804 | $367,583 | $60,000 | $307,583 |
| 2021 | $3,325 | $333,860 | $60,000 | $273,860 |
| 2020 | $3,292 | $333,860 | $60,000 | $273,860 |
| 2019 | $3,134 | $274,227 | $60,000 | $214,227 |
| 2018 | $2,953 | $274,227 | $60,000 | $214,227 |
| 2017 | $2,749 | $274,227 | $60,000 | $214,227 |
| 2016 | $2,709 | $274,227 | $60,000 | $214,227 |
| 2015 | $2,835 | $280,228 | $64,000 | $216,228 |
| 2014 | $2,733 | $280,228 | $64,000 | $216,228 |
Source: Public Records
Property History
| Date | Event | Price | Change | Sq Ft Price |
|---|---|---|---|---|
| 09/01/2025 09/01/25 | Price Changed | $574,000 | -0.9% | $244 / Sq Ft |
| 08/19/2025 08/19/25 | Price Changed | $579,000 | -0.9% | $246 / Sq Ft |
| 08/09/2025 08/09/25 | Price Changed | $584,000 | -0.8% | $249 / Sq Ft |
| 07/30/2025 07/30/25 | Price Changed | $589,000 | -1.7% | $251 / Sq Ft |
| 07/19/2025 07/19/25 | For Sale | $599,000 | +15.2% | $255 / Sq Ft |
| 12/15/2023 12/15/23 | Off Market | $520,000 | -- | -- |
| 12/13/2021 12/13/21 | Sold | $520,000 | +4.2% | $211 / Sq Ft |
| 11/01/2021 11/01/21 | Pending | -- | -- | -- |
| 10/28/2021 10/28/21 | For Sale | $499,000 | -- | $202 / Sq Ft |
Source: Doorify MLS
Purchase History
| Date | Type | Sale Price | Title Company |
|---|---|---|---|
| Warranty Deed | $350,000 | None Available | |
| Warranty Deed | $327,000 | None Available | |
| Warranty Deed | $258,000 | None Available | |
| Warranty Deed | $229,000 | -- |
Source: Public Records
Mortgage History
| Date | Status | Loan Amount | Loan Type |
|---|---|---|---|
| Open | $370,000 | Purchase Money Mortgage | |
| Previous Owner | $261,600 | New Conventional | |
| Previous Owner | $255,800 | Adjustable Rate Mortgage/ARM | |
| Previous Owner | $50,000 | Unknown | |
| Previous Owner | $187,800 | Unknown | |
| Previous Owner | $30,000 | Stand Alone Second | |
| Previous Owner | $190,000 | Unknown | |
| Previous Owner | $190,000 | Unknown |
Source: Public Records
Similar Homes in Apex, NC
Source: Doorify MLS
MLS Number: 10110508
APN: 0731.07-68-0472-000
Nearby Homes
- 441 Heritage Village Ln
- 408 Oak Pine Dr
- 440 Oak Pine Dr
- 105 Cedar Twig Ct
- 1405 Town Home Dr
- 1880 Woodall Crest Dr
- 1800 Porch Swing Way
- 302 Maple Creek Ct
- 507 Village Loop Dr
- 1739 Aspen River Ln
- 1726 Barrett Run Trail
- 102 Garden Side Way
- 1811 Aspen River Ln
- 209 Homegate Cir
- 901 Town Side Dr
- 213 Vatersay Dr
- 1410 Big Leaf Loop
- 0 Jb Morgan Rd Unit 10051948
- 114 Rushing Breeze Ct
- 1407 Grappenhall Dr
- 562 Village Loop Dr
- 1753 Aspen River Ln
- 1759 Barrett Run Trail
- 303 Linwood St Unit 306
- 303 Linwood St Unit 102
- 303 Linwood St Unit 303
- 303 Linwood St Unit 304
- 303 Linwood St Unit 204
- 303 Linwood St Unit 106
- 303 Linwood St Unit 301
- 1884 Sweet Gardenia Way
- 1845 Sweet Gardenia Way
- 1821 Chatham Flats Dr
- 1821 Chatham Flats Dr Unit C1
- 1821 Chatham Flats Dr Unit B2
- 1821 Chatham Flats Dr Unit A1
- 1805 Stroup St
- 2075 Eva Pearl Dr
- 1009 Olive Chapel Rd
- 1437 Salem Creek Dr
