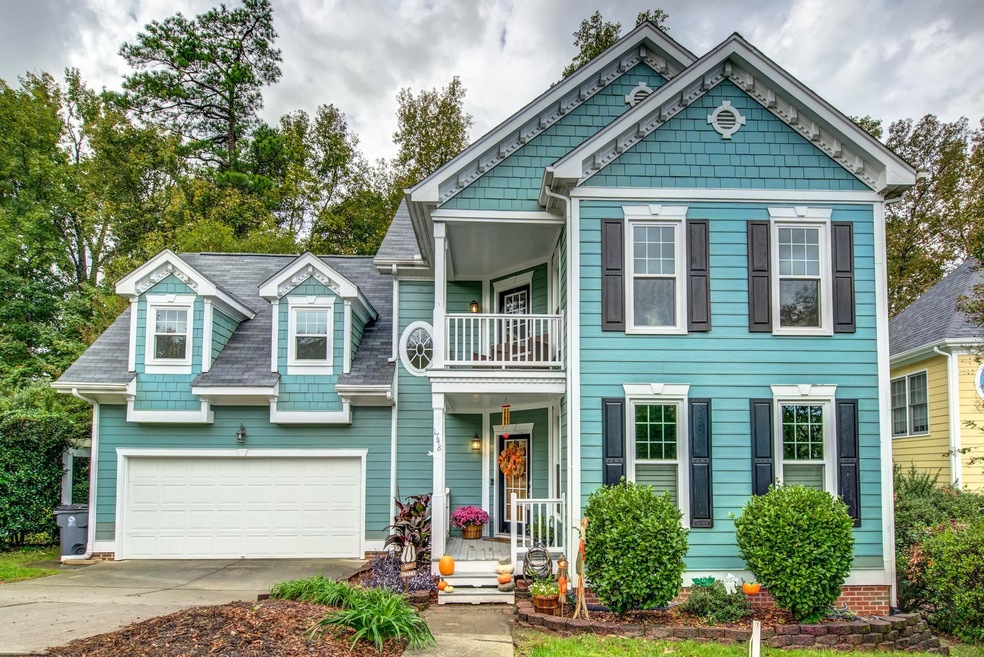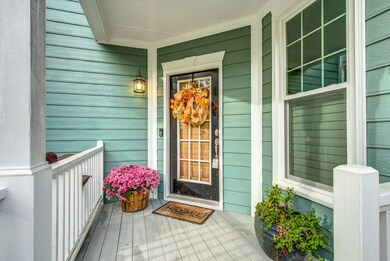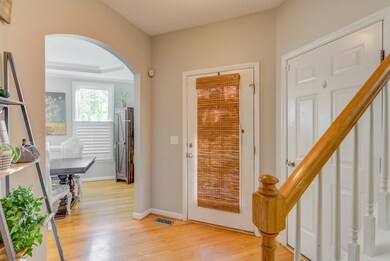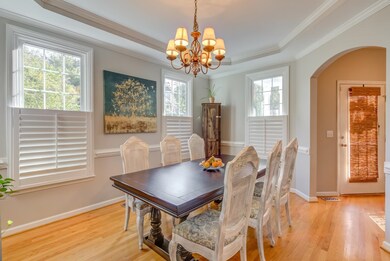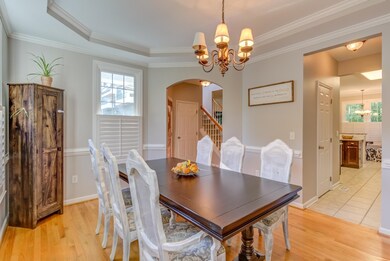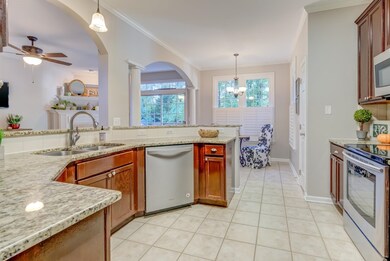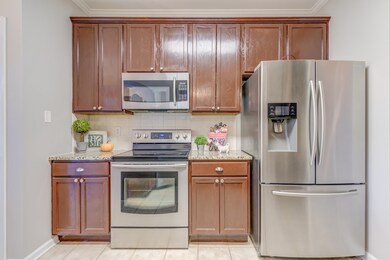
Highlights
- Tennis Courts
- Deck
- Wood Flooring
- Scotts Ridge Elementary School Rated A
- Traditional Architecture
- Finished Attic
About This Home
As of December 2021Seller will take backup offer. High demand nhood-won't last long! A Charming Charleston with 3 finished levels in The Greens at Scotts Mill! Double porches, plantation shutters on all first floor windows, a nice big backyard. New windows and roof in 2020, new hardwoods on second floor, one new HVAC unit in 2019. Large wooded backyard, so much charm in this one with 3 tiered fireplace, 2nd floor loft and 3rd floor bonus for extra optional space - office, BR, or playroom.
Last Agent to Sell the Property
Colleen Blondell
EXP Realty LLC License #134620 Listed on: 10/27/2021
Home Details
Home Type
- Single Family
Est. Annual Taxes
- $3,325
Year Built
- Built in 2000
Lot Details
- 9,583 Sq Ft Lot
- Lot Dimensions are 137 x 95 x 122 x 55
- Landscaped
- Open Lot
HOA Fees
- $28 Monthly HOA Fees
Parking
- 2 Car Attached Garage
- Front Facing Garage
Home Design
- Traditional Architecture
- Charleston Architecture
Interior Spaces
- 2,465 Sq Ft Home
- 3-Story Property
- Tray Ceiling
- Gas Log Fireplace
- Entrance Foyer
- Family Room with Fireplace
- Breakfast Room
- Dining Room
- Home Office
- Bonus Room
- Storage
- Laundry on main level
- Crawl Space
- Finished Attic
Kitchen
- Electric Cooktop
- <<microwave>>
- Plumbed For Ice Maker
- Dishwasher
- Granite Countertops
Flooring
- Wood
- Carpet
- Tile
Bedrooms and Bathrooms
- 3 Bedrooms
Outdoor Features
- Tennis Courts
- Deck
- Porch
Schools
- Wake County Schools Elementary And Middle School
- Wake County Schools High School
Utilities
- Forced Air Zoned Cooling and Heating System
- Heating System Uses Natural Gas
- Gas Water Heater
Community Details
Overview
- Association fees include insurance
- Omega Association, Phone Number (919) 461-0102
- Built by Biltmore Homes LLC
- Green At Scotts Mill Subdivision
Recreation
- Community Pool
Ownership History
Purchase Details
Home Financials for this Owner
Home Financials are based on the most recent Mortgage that was taken out on this home.Purchase Details
Home Financials for this Owner
Home Financials are based on the most recent Mortgage that was taken out on this home.Purchase Details
Home Financials for this Owner
Home Financials are based on the most recent Mortgage that was taken out on this home.Purchase Details
Similar Homes in the area
Home Values in the Area
Average Home Value in this Area
Purchase History
| Date | Type | Sale Price | Title Company |
|---|---|---|---|
| Warranty Deed | $350,000 | None Available | |
| Warranty Deed | $327,000 | None Available | |
| Warranty Deed | $258,000 | None Available | |
| Warranty Deed | $229,000 | -- |
Mortgage History
| Date | Status | Loan Amount | Loan Type |
|---|---|---|---|
| Open | $370,000 | Purchase Money Mortgage | |
| Previous Owner | $261,600 | New Conventional | |
| Previous Owner | $255,800 | Adjustable Rate Mortgage/ARM | |
| Previous Owner | $50,000 | Unknown | |
| Previous Owner | $187,800 | Unknown | |
| Previous Owner | $30,000 | Stand Alone Second | |
| Previous Owner | $190,000 | Unknown | |
| Previous Owner | $190,000 | Unknown |
Property History
| Date | Event | Price | Change | Sq Ft Price |
|---|---|---|---|---|
| 07/19/2025 07/19/25 | For Sale | $599,000 | +15.2% | $255 / Sq Ft |
| 12/15/2023 12/15/23 | Off Market | $520,000 | -- | -- |
| 12/13/2021 12/13/21 | Sold | $520,000 | +4.2% | $211 / Sq Ft |
| 11/01/2021 11/01/21 | Pending | -- | -- | -- |
| 10/28/2021 10/28/21 | For Sale | $499,000 | -- | $202 / Sq Ft |
Tax History Compared to Growth
Tax History
| Year | Tax Paid | Tax Assessment Tax Assessment Total Assessment is a certain percentage of the fair market value that is determined by local assessors to be the total taxable value of land and additions on the property. | Land | Improvement |
|---|---|---|---|---|
| 2024 | $4,556 | $531,419 | $120,000 | $411,419 |
| 2023 | $4,052 | $367,583 | $60,000 | $307,583 |
| 2022 | $3,804 | $367,583 | $60,000 | $307,583 |
| 2021 | $3,325 | $333,860 | $60,000 | $273,860 |
| 2020 | $3,292 | $333,860 | $60,000 | $273,860 |
| 2019 | $3,134 | $274,227 | $60,000 | $214,227 |
| 2018 | $2,953 | $274,227 | $60,000 | $214,227 |
| 2017 | $2,749 | $274,227 | $60,000 | $214,227 |
| 2016 | $2,709 | $274,227 | $60,000 | $214,227 |
| 2015 | $2,835 | $280,228 | $64,000 | $216,228 |
| 2014 | $2,733 | $280,228 | $64,000 | $216,228 |
Agents Affiliated with this Home
-
Weijiong Li
W
Seller's Agent in 2025
Weijiong Li
Dream Services Realty, Inc.
(919) 744-8665
9 Total Sales
-
C
Seller's Agent in 2021
Colleen Blondell
EXP Realty LLC
-
Ping Xin

Buyer's Agent in 2021
Ping Xin
HHome Realty LLC
(725) 465-4983
7 in this area
64 Total Sales
Map
Source: Doorify MLS
MLS Number: 2415914
APN: 0731.07-68-0472-000
- 408 Heritage Village Ln
- 412 Heritage Village Ln
- 440 Heritage Village Ln
- 441 Heritage Village Ln
- 105 Cedar Twig Ct
- 1880 Woodall Crest Dr
- 1009 Porchside Dr
- 1739 Aspen River Ln
- 1154 Bungalow Park Dr
- 104 Homegate Cir
- 511 Scotts Ridge Trail
- 112 Homegate Cir
- 1742 Aspen River Ln
- 1726 Barrett Run Trail
- 1848 Poe Farm Ave
- 516 Vatersay Dr
- 209 Homegate Cir
- 109 Gullane Ct
- 0 Jb Morgan Rd Unit 10051948
- 104 Shady Ridge Ct
