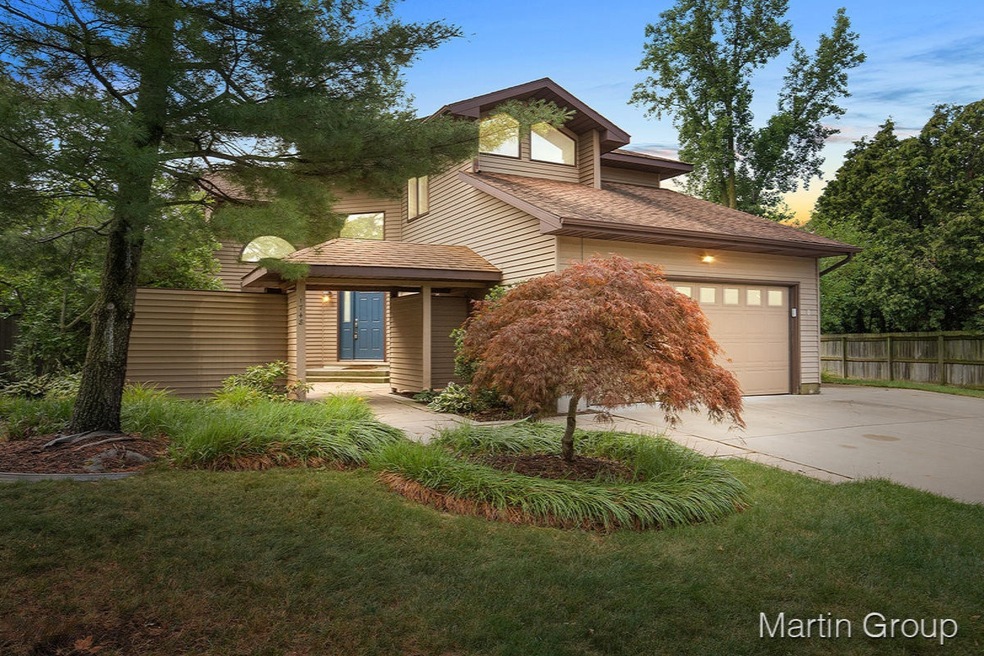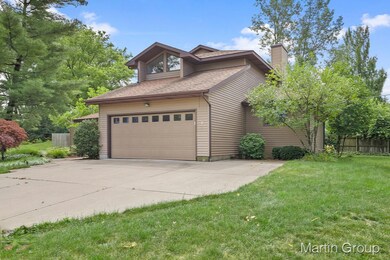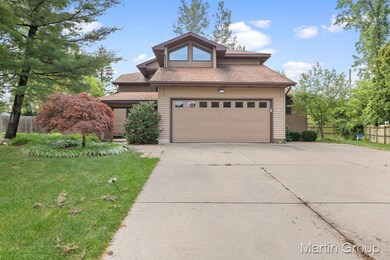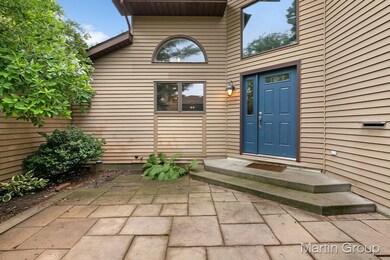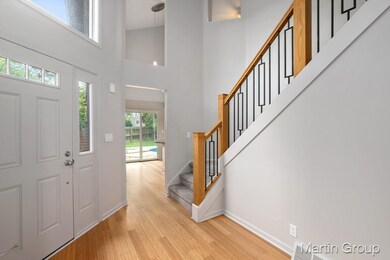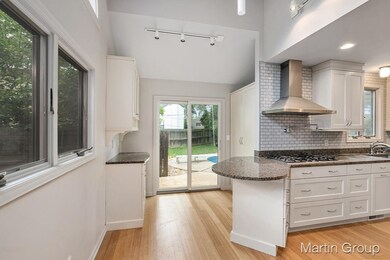
1748 Vesta Ln SE Grand Rapids, MI 49506
Highlights
- In Ground Pool
- Deck
- Family Room with Fireplace
- East Grand Rapids High School Rated A
- Contemporary Architecture
- Wood Flooring
About This Home
As of August 2021EGR Cul-de-Sac living! Located just a short walk from Breton Village and Breton Elementary, this Contemporary 4 bed/3.5 bath home offers an abundance of space with a functional floorplan, and has been completely updated. Main floor features a Chef's kitchen with Brookhaven cabinetry, granite counters, stainless steel appliances, pot filler and dining nook. Spacious living room with look-through gas log fireplace to private den. Dedicated dining area overlooking the large family room with beautiful stone fireplace and sliding doors to both the patio and the deck. Brand new carpet & refinished bamboo floors throughout the home. Half bath, main floor laundry and huge pantry/mudroom complete the main level. Upstairs you will find the master suite with attached bath and walk in closet. Three additional bedrooms, all with ceiling fans and good space, and two full baths complete the upper level. Tons of finished space in the basement, with a large recreation room and additional storage space. Loads of outdoor space, with a private, fenced in yard with in-ground vinyl pool with new liner. Additional deck and yard space on the other side of the house as well. Don't miss this one, it is sure to impress!
Last Buyer's Agent
Jeannie Berger
City2Shore Gateway Group License #6506047092
Home Details
Home Type
- Single Family
Year Built
- Built in 1984
Lot Details
- 0.31 Acre Lot
- Lot Dimensions are 100x136
- Cul-De-Sac
- Back Yard Fenced
Parking
- 2 Car Attached Garage
- Garage Door Opener
Home Design
- Contemporary Architecture
- Composition Roof
- Vinyl Siding
Interior Spaces
- 2-Story Property
- Ceiling Fan
- Gas Log Fireplace
- Family Room with Fireplace
- 2 Fireplaces
- Living Room with Fireplace
- Den with Fireplace
- Wood Flooring
- Basement Fills Entire Space Under The House
Kitchen
- Breakfast Area or Nook
- Range
- Microwave
- Dishwasher
- Disposal
Bedrooms and Bathrooms
- 4 Bedrooms
Laundry
- Laundry on main level
- Dryer
- Washer
Outdoor Features
- In Ground Pool
- Deck
- Patio
Utilities
- Forced Air Heating and Cooling System
- Heating System Uses Natural Gas
- High Speed Internet
- Cable TV Available
Ownership History
Purchase Details
Purchase Details
Home Financials for this Owner
Home Financials are based on the most recent Mortgage that was taken out on this home.Purchase Details
Home Financials for this Owner
Home Financials are based on the most recent Mortgage that was taken out on this home.Purchase Details
Purchase Details
Similar Homes in Grand Rapids, MI
Home Values in the Area
Average Home Value in this Area
Purchase History
| Date | Type | Sale Price | Title Company |
|---|---|---|---|
| Quit Claim Deed | -- | None Listed On Document | |
| Warranty Deed | $584,900 | None Available | |
| Warranty Deed | $553,000 | Chicago Title Of Michigan In | |
| Interfamily Deed Transfer | -- | None Available | |
| Warranty Deed | $112,000 | -- |
Mortgage History
| Date | Status | Loan Amount | Loan Type |
|---|---|---|---|
| Previous Owner | $438,675 | New Conventional | |
| Previous Owner | $486,640 | New Conventional | |
| Previous Owner | $246,850 | New Conventional | |
| Previous Owner | $60,000 | Credit Line Revolving | |
| Previous Owner | $275,000 | Unknown | |
| Previous Owner | $60,000 | Credit Line Revolving |
Property History
| Date | Event | Price | Change | Sq Ft Price |
|---|---|---|---|---|
| 08/02/2021 08/02/21 | Sold | $584,900 | -2.4% | $183 / Sq Ft |
| 07/02/2021 07/02/21 | Pending | -- | -- | -- |
| 06/17/2021 06/17/21 | For Sale | $599,000 | +8.3% | $188 / Sq Ft |
| 10/21/2020 10/21/20 | Sold | $553,000 | -7.8% | $168 / Sq Ft |
| 09/23/2020 09/23/20 | Pending | -- | -- | -- |
| 07/17/2020 07/17/20 | For Sale | $599,900 | +38.9% | $183 / Sq Ft |
| 04/12/2017 04/12/17 | Sold | $432,000 | -4.0% | $129 / Sq Ft |
| 01/14/2017 01/14/17 | Pending | -- | -- | -- |
| 09/07/2016 09/07/16 | For Sale | $449,900 | -- | $134 / Sq Ft |
Tax History Compared to Growth
Tax History
| Year | Tax Paid | Tax Assessment Tax Assessment Total Assessment is a certain percentage of the fair market value that is determined by local assessors to be the total taxable value of land and additions on the property. | Land | Improvement |
|---|---|---|---|---|
| 2024 | $13,906 | $339,600 | $0 | $0 |
| 2023 | $14,297 | $302,400 | $0 | $0 |
| 2022 | $13,550 | $283,400 | $0 | $0 |
| 2021 | $13,084 | $271,800 | $0 | $0 |
| 2020 | $13,355 | $228,300 | $0 | $0 |
| 2019 | $13,836 | $207,600 | $0 | $0 |
| 2018 | $9,956 | $201,800 | $0 | $0 |
| 2017 | $6,430 | $158,200 | $0 | $0 |
| 2016 | $6,295 | $146,900 | $0 | $0 |
| 2015 | -- | $146,900 | $0 | $0 |
| 2013 | -- | $125,500 | $0 | $0 |
Agents Affiliated with this Home
-
Kyle Visser

Seller's Agent in 2021
Kyle Visser
Reside Grand Rapids
(616) 419-9637
128 in this area
530 Total Sales
-
Lisa Thomas

Buyer's Agent in 2021
Lisa Thomas
Polaris Real Estate LLC
(616) 433-5551
5 in this area
140 Total Sales
-
Wyatt Martin

Seller's Agent in 2020
Wyatt Martin
Greenridge Realty (EGR)
(616) 889-4279
42 in this area
228 Total Sales
-

Buyer's Agent in 2020
Jeannie Berger
City2Shore Gateway Group
(616) 893-6824
1 in this area
26 Total Sales
-
Martha McKay
M
Seller's Agent in 2017
Martha McKay
Coldwell Banker Schmidt Realtors
(616) 446-0042
3 in this area
22 Total Sales
-
Allison Bok
A
Buyer's Agent in 2017
Allison Bok
Keller Williams GR North
(616) 634-4799
14 in this area
29 Total Sales
Map
Source: Southwestern Michigan Association of REALTORS®
MLS Number: 20028102
APN: 41-18-03-328-026
- 1906 Rosemont Ave SE
- 2506 Berwyck Rd SE
- 1731 Edgewood Ave SE
- 1728 Edgewood Ave SE
- 1530 Sherwood Ave SE
- 1917 Ridgemoor Dr SE
- 2335 Elinor Ln SE Unit (Lot 4)
- 1753 Breton Rd SE
- 1439 Sherwood Ave SE
- 1708 Radcliff Ave SE
- 2225 Griggs St SE Unit 3
- 2227 Griggs St SE Unit 4
- 2229 Griggs St SE Unit 5
- 2252 Burton St SE
- 2155 Rolling Hills Dr SE
- 2236 Burton St SE
- 2234 Griggs St SE Unit 44
- 2246 Griggs St SE Unit 40
- 2145 Griggs St SE
- 2516 Whipperwill Ct SE
