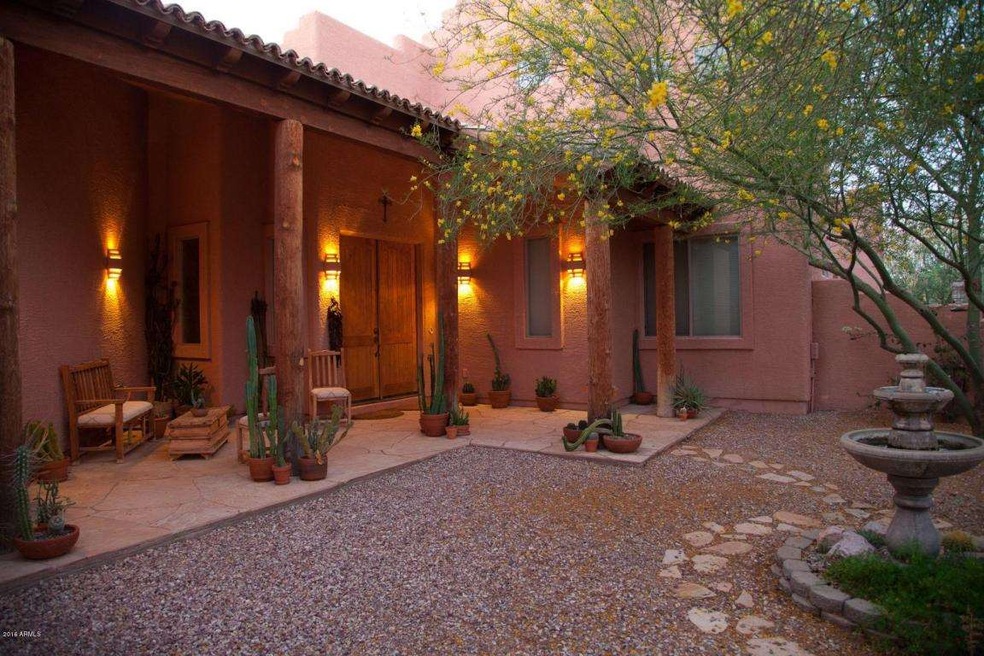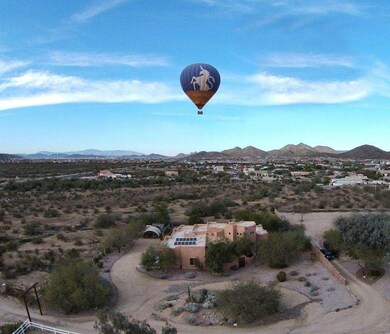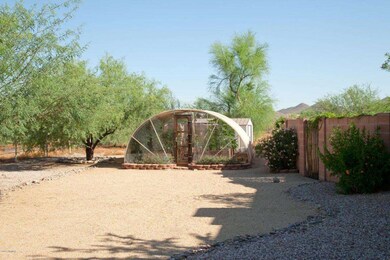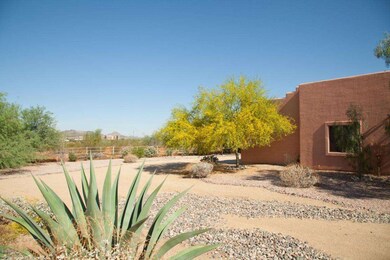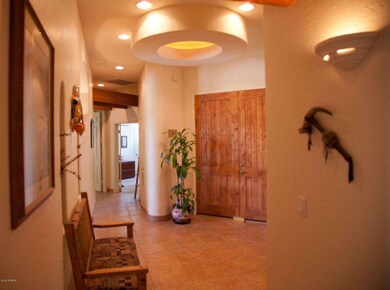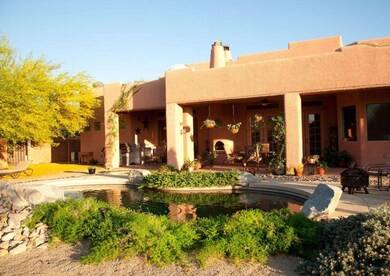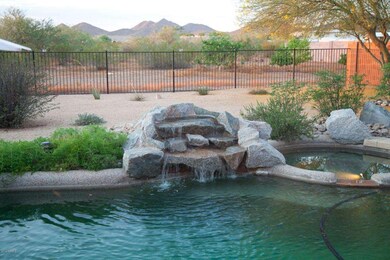
1748 W Desert Hollow Dr Phoenix, AZ 85085
Happy Valley NeighborhoodHighlights
- Heated Spa
- Solar Power System
- Mountain View
- Union Park School Rated A
- 1.31 Acre Lot
- Fireplace in Primary Bedroom
About This Home
As of May 2018The epitome of southwest living in a beautiful, architect-designed, Santa Fe-style home with dramatic viga poles, nichos, granite countertops, custom tile work, skylights, built in entertainment center and stunning Murphy bed. Expansive north-facing covered patio with desert and mountain views. Relaxing pool & spa, outdoor kitchen, fenced pool area & easy care desert landscaping. The spacious library/office (or 4th bedroom) has a spiral staircase to a loft with a rolling library ladder, bookcases and roof access. Oversize 3-car garage with workshop area. Solar electric PV panels, Nest WiFi thermostats. Home sits tucked into a county pocket on a very open 1.25 acres with lots of room to spread out. Close to 101, I-17, shopping, theaters and restaurants. You have got to see this house!
Last Agent to Sell the Property
Stacie Whitfield
Flat List RE License #BR538018000 Listed on: 01/19/2016
Home Details
Home Type
- Single Family
Est. Annual Taxes
- $2,922
Year Built
- Built in 2003
Lot Details
- 1.31 Acre Lot
- Desert faces the front and back of the property
- Wrought Iron Fence
- Misting System
- Sprinklers on Timer
Parking
- 3 Car Direct Access Garage
- Garage ceiling height seven feet or more
- Garage Door Opener
- Circular Driveway
Home Design
- Santa Fe Architecture
- Wood Frame Construction
- Built-Up Roof
- Stucco
Interior Spaces
- 2,924 Sq Ft Home
- 1-Story Property
- Ceiling height of 9 feet or more
- Ceiling Fan
- Skylights
- 3 Fireplaces
- Gas Fireplace
- Double Pane Windows
- ENERGY STAR Qualified Windows with Low Emissivity
- Tinted Windows
- Solar Screens
- Mountain Views
Kitchen
- Eat-In Kitchen
- Breakfast Bar
- Built-In Microwave
- Dishwasher
- Kitchen Island
- Granite Countertops
Flooring
- Carpet
- Tile
Bedrooms and Bathrooms
- 4 Bedrooms
- Fireplace in Primary Bedroom
- Primary Bathroom is a Full Bathroom
- 2.5 Bathrooms
- Dual Vanity Sinks in Primary Bathroom
- Low Flow Plumbing Fixtures
- Bathtub With Separate Shower Stall
- Solar Tube
Laundry
- Laundry in unit
- Washer and Dryer Hookup
Accessible Home Design
- Accessible Hallway
- Doors with lever handles
- Hard or Low Nap Flooring
Eco-Friendly Details
- Solar Power System
Pool
- Heated Spa
- Heated Pool
- Pool Pump
Outdoor Features
- Covered patio or porch
- Outdoor Fireplace
- Outdoor Storage
- Built-In Barbecue
Schools
- Esperanza Elementary School - 85009
- Deer Valley Middle School
- Barry Goldwater High School
Utilities
- Refrigerated Cooling System
- Heating Available
- Propane
- Water Filtration System
- Shared Well
- Septic Tank
- High Speed Internet
Listing and Financial Details
- Tax Lot F
- Assessor Parcel Number 210-10-008-F
Community Details
Overview
- No Home Owners Association
- Built by Molina & Sons
- County Island Subdivision
Recreation
- Horse Trails
- Bike Trail
Similar Homes in the area
Home Values in the Area
Average Home Value in this Area
Property History
| Date | Event | Price | Change | Sq Ft Price |
|---|---|---|---|---|
| 05/24/2018 05/24/18 | Sold | $464,600 | -2.2% | $159 / Sq Ft |
| 05/08/2018 05/08/18 | Pending | -- | -- | -- |
| 05/01/2018 05/01/18 | Price Changed | $475,000 | -7.8% | $162 / Sq Ft |
| 04/09/2018 04/09/18 | Price Changed | $515,000 | -6.4% | $176 / Sq Ft |
| 02/19/2018 02/19/18 | Price Changed | $550,000 | -8.3% | $188 / Sq Ft |
| 01/26/2018 01/26/18 | For Sale | $600,000 | +27.1% | $205 / Sq Ft |
| 02/29/2016 02/29/16 | Sold | $472,000 | -4.6% | $161 / Sq Ft |
| 02/20/2016 02/20/16 | Pending | -- | -- | -- |
| 01/19/2016 01/19/16 | For Sale | $495,000 | -- | $169 / Sq Ft |
Tax History Compared to Growth
Agents Affiliated with this Home
-

Seller's Agent in 2018
Kyle Newman
eXp Realty
(602) 503-8383
7 Total Sales
-
J
Buyer's Agent in 2018
Jacqueline Iversen
Realty One Group
-
S
Seller's Agent in 2016
Stacie Whitfield
Flat List RE
-

Buyer's Agent in 2016
Jennifer Wehner
eXp Realty
(602) 694-0011
3 in this area
743 Total Sales
Map
Source: Arizona Regional Multiple Listing Service (ARMLS)
MLS Number: 5385421
APN: 210-10-008F
- 1910 W Desert Hollow Dr
- 1963 W Desert Hollow Dr
- 1953 W Kinfield Trail
- 1936 W Kinfield Trail
- 2018 W Rowel Rd
- 1972 W Rowel Rd
- 2022 W Rowell Rd
- 1948 W Rowel Rd
- 1956 W Rowel Rd
- 2014 W Rowel Rd
- 1952 W Rowel Rd
- 25717 N 19th Glen
- 2010 W Union Park Dr
- 25725 N 19th Glen
- 25807 N 19th Glen
- 2013 W El Cortez Trail
- 25919 N 19th Dr
- 25909 N 19th Ln
- 2038 W Union Park Dr
- 1909 W Lariat Ln
