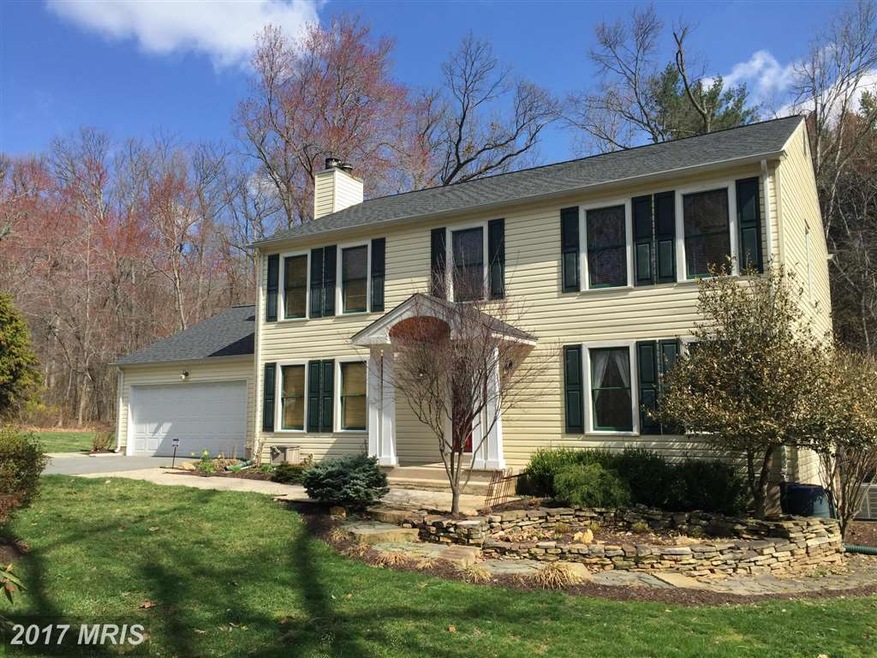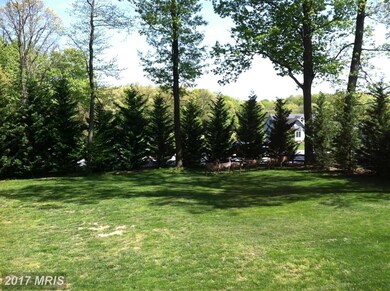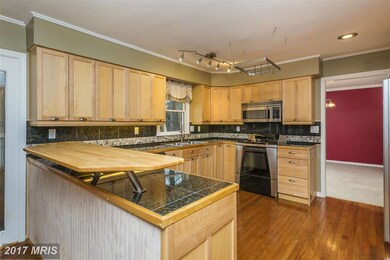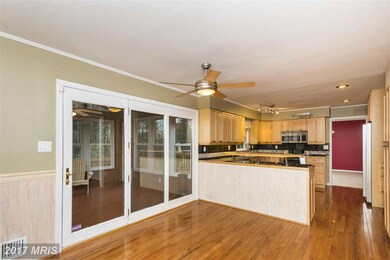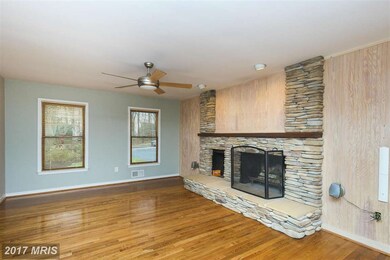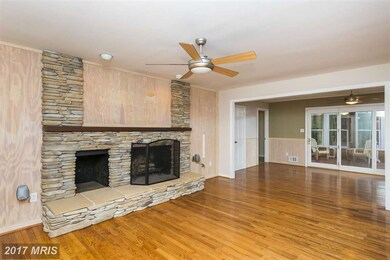
17480 Timberleigh Way Woodbine, MD 21797
Woodbine NeighborhoodEstimated Value: $722,000 - $868,000
Highlights
- View of Trees or Woods
- Open Floorplan
- Deck
- Lisbon Elementary School Rated A
- Colonial Architecture
- Private Lot
About This Home
As of May 2015AMAZING COLONIAL LOCATED ON A BREATHTAKING LOT WITH LUSH LANDSCAPING, EXTENSIVE HARDSCAPE & A GREAT, FLAT YARD! HARDWOOD FLOORS; STUNNING KITCHEN WITH BIRCH CABINETRY, STAINLESS APPLIANCES & GRANITE COUNTERS; RELAXING FAMILY ROOM WITH HANDSOME STONE FIREPLACE; MASTER SUITE WITH SPA-LIKE BATH & CUSTOM CLOSETS; FINISHED LOWER LEVEL; SUNROOM, DECK & PATIO OVERLOOKING THE BEST LOT IN THE AREA!
Last Agent to Sell the Property
RE/MAX Advantage Realty License #513388 Listed on: 04/09/2015

Home Details
Home Type
- Single Family
Est. Annual Taxes
- $5,104
Year Built
- Built in 1975
Lot Details
- 1.16 Acre Lot
- Split Rail Fence
- Partially Fenced Property
- Landscaped
- Extensive Hardscape
- No Through Street
- Private Lot
- The property's topography is level
- Backs to Trees or Woods
- Property is in very good condition
- Property is zoned RCDEO
Parking
- 2 Car Attached Garage
- Garage Door Opener
- Circular Driveway
- Off-Street Parking
Property Views
- Woods
- Garden
Home Design
- Colonial Architecture
- Shingle Roof
- Vinyl Siding
Interior Spaces
- Property has 3 Levels
- Open Floorplan
- Crown Molding
- Wainscoting
- Ceiling Fan
- Recessed Lighting
- Fireplace Mantel
- Double Pane Windows
- Window Treatments
- Window Screens
- French Doors
- Insulated Doors
- Six Panel Doors
- Family Room Off Kitchen
- Living Room
- Dining Room
- Game Room
- Sun or Florida Room
- Wood Flooring
Kitchen
- Breakfast Area or Nook
- Electric Oven or Range
- Microwave
- Ice Maker
- Dishwasher
- Upgraded Countertops
- Disposal
Bedrooms and Bathrooms
- 4 Bedrooms
- En-Suite Primary Bedroom
- En-Suite Bathroom
- 2.5 Bathrooms
- Whirlpool Bathtub
Laundry
- Laundry Room
- Dryer
- Washer
Partially Finished Basement
- Basement Fills Entire Space Under The House
- Walk-Up Access
- Rear Basement Entry
- Sump Pump
- Shelving
- Workshop
- Basement Windows
Home Security
- Home Security System
- Fire and Smoke Detector
Outdoor Features
- Deck
- Patio
- Shed
Schools
- Lisbon Elementary School
- Glenwood Middle School
- Glenelg High School
Utilities
- Humidifier
- Forced Air Heating and Cooling System
- Heating System Uses Oil
- Vented Exhaust Fan
- Well
- Oil Water Heater
- Septic Tank
- Cable TV Available
Community Details
- No Home Owners Association
Listing and Financial Details
- Tax Lot 19
- Assessor Parcel Number 1404318323
Ownership History
Purchase Details
Home Financials for this Owner
Home Financials are based on the most recent Mortgage that was taken out on this home.Purchase Details
Home Financials for this Owner
Home Financials are based on the most recent Mortgage that was taken out on this home.Purchase Details
Home Financials for this Owner
Home Financials are based on the most recent Mortgage that was taken out on this home.Purchase Details
Home Financials for this Owner
Home Financials are based on the most recent Mortgage that was taken out on this home.Purchase Details
Similar Homes in Woodbine, MD
Home Values in the Area
Average Home Value in this Area
Purchase History
| Date | Buyer | Sale Price | Title Company |
|---|---|---|---|
| Madsen David Michael | $510,000 | Commonwealth Land Title Insu | |
| Mark Buchanan | $580,000 | -- | |
| Mark Buchanan | $580,000 | -- | |
| Carol Schantz | $540,000 | -- | |
| Kane Cort M | $340,000 | -- |
Mortgage History
| Date | Status | Borrower | Loan Amount |
|---|---|---|---|
| Open | Madsen David Michael | $459,000 | |
| Previous Owner | Buchanan Mark | $413,000 | |
| Previous Owner | Buchanan Mark | $417,000 | |
| Previous Owner | Buchanan Mark W | $50,000 | |
| Previous Owner | Mark Buchanan | $58,000 | |
| Previous Owner | Buchanan Mark | $58,000 | |
| Previous Owner | Buchanan Mark | $464,000 | |
| Previous Owner | Schantz Carol A | $359,600 | |
| Previous Owner | Schantz Carol A | $72,400 | |
| Previous Owner | Kane Cort M | $30,000 | |
| Closed | Kane Cort M | -- |
Property History
| Date | Event | Price | Change | Sq Ft Price |
|---|---|---|---|---|
| 05/29/2015 05/29/15 | Sold | $510,000 | -4.7% | $168 / Sq Ft |
| 04/16/2015 04/16/15 | Pending | -- | -- | -- |
| 04/09/2015 04/09/15 | For Sale | $535,000 | -- | $177 / Sq Ft |
Tax History Compared to Growth
Tax History
| Year | Tax Paid | Tax Assessment Tax Assessment Total Assessment is a certain percentage of the fair market value that is determined by local assessors to be the total taxable value of land and additions on the property. | Land | Improvement |
|---|---|---|---|---|
| 2024 | $6,891 | $529,800 | $0 | $0 |
| 2023 | $6,424 | $495,700 | $0 | $0 |
| 2022 | $6,090 | $461,600 | $211,600 | $250,000 |
| 2021 | $5,535 | $426,000 | $0 | $0 |
| 2020 | $5,535 | $390,400 | $0 | $0 |
| 2019 | $5,274 | $354,800 | $181,600 | $173,200 |
| 2018 | $4,980 | $354,800 | $181,600 | $173,200 |
| 2017 | $4,962 | $354,800 | $0 | $0 |
| 2016 | -- | $371,300 | $0 | $0 |
| 2015 | -- | $371,300 | $0 | $0 |
| 2014 | -- | $371,300 | $0 | $0 |
Agents Affiliated with this Home
-
Gregory Kinnear

Seller's Agent in 2015
Gregory Kinnear
RE/MAX
(410) 423-5282
3 in this area
311 Total Sales
-
Robert Kinnear

Seller Co-Listing Agent in 2015
Robert Kinnear
RE/MAX
(410) 409-9932
2 in this area
171 Total Sales
-
Michelle Hybner

Buyer's Agent in 2015
Michelle Hybner
Hyatt & Company Real Estate, LLC
(443) 901-2200
98 Total Sales
Map
Source: Bright MLS
MLS Number: 1000848663
APN: 04-318323
- 16900 Old Sawmill Rd
- 3185 Florence Rd
- 1760 Florence Rd
- 0 Duvall Rd Unit MDHW2049414
- 3365 Florence Rd
- 16449 Ed Warfield Rd
- 18311 Chelsea Knolls Dr
- 7210 Annapolis Rock Rd
- 1280 Saint Michaels Rd
- 2905 Duvall Rd
- 7251 Annapolis Rock Rd
- 17025 Hardy Rd
- 2686 Jennings Chapel Rd
- 16013 Pheasant Ridge Ct
- 3109 Spring House Ct
- 15948 Union Chapel Rd
- 26140 Mullinix Mill Rd
- 17407 White Dogwood Ct
- 17254 Hardy Rd
- 1501 Long Corner Rd
- 17480 Timberleigh Way
- 17486 Timberleigh Way
- 17479 Timberleigh Way
- 17483 Timberleigh Way
- 17487 Timberleigh Way
- 17490 Timberleigh Way
- 3111 Woodbine Rd
- 3055 Woodbine Rd
- 17491 Timberleigh Way
- 17494 Timberleigh Way
- 3115 Woodbine Rd
- 17500 Timberleigh Way
- 17501 Timberleigh Way
- 3015 Woodbine Rd
- 3075 Woodbine Rd
- 17498 Timberleigh Way
- 17504 Timberleigh Way
- 17505 Timberleigh Way
- 2998 Woodbine Rd
- 2998 Woodbine Rd Unit B
