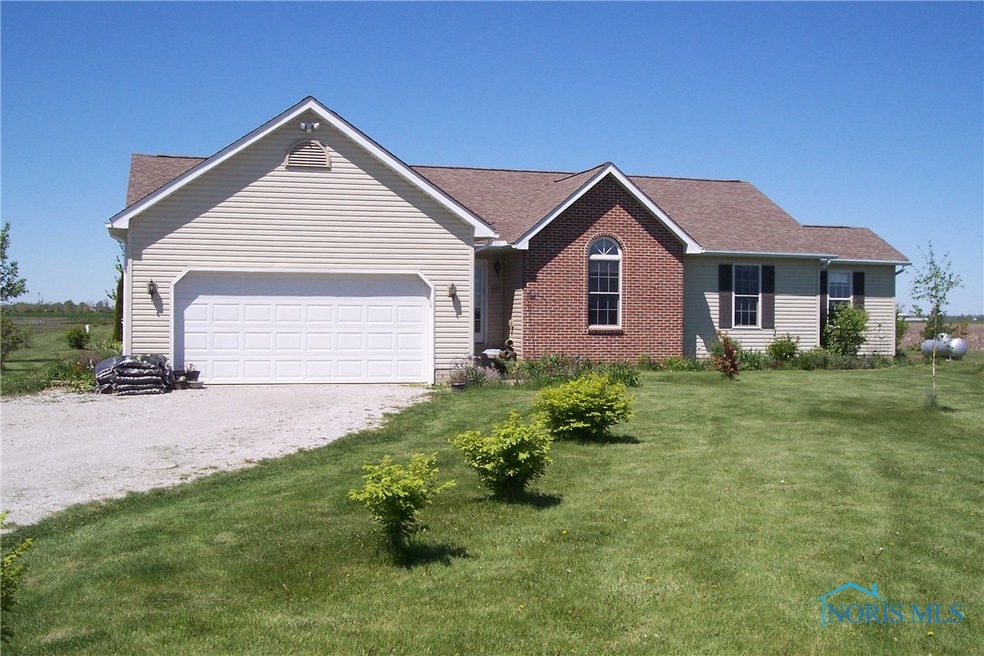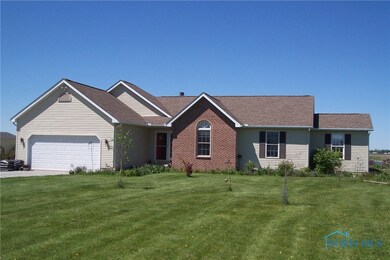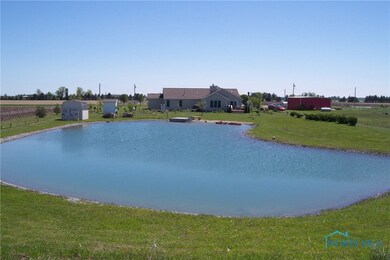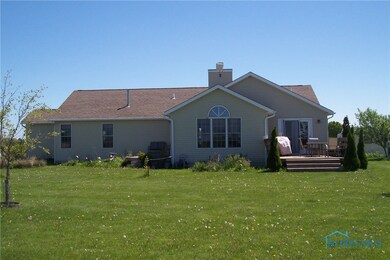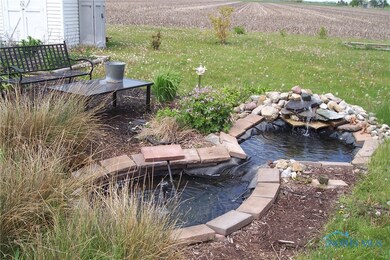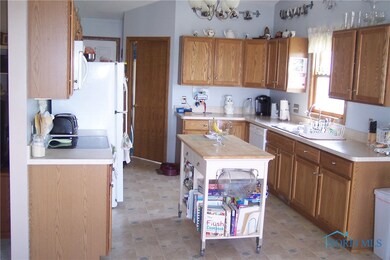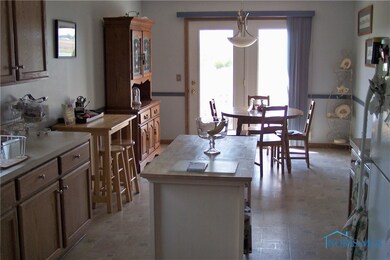
17485 Barr Rd Bowling Green, OH 43402
Estimated Value: $403,000 - $452,000
Highlights
- 5.32 Acre Lot
- Pond
- 2 Car Attached Garage
- Deck
- Traditional Architecture
- Shed
About This Home
As of July 20174 Bedroom, 2 Bath Ranch on 5 Acres with1/3 Acre pond. Geothermal HVAC, Full Finished Basement. Close to Bowling Green. Bowling Green Schools.
Last Listed By
Philip Laabs
Newlove Realty License #2003021168 Listed on: 05/14/2017
Home Details
Home Type
- Single Family
Est. Annual Taxes
- $4,968
Year Built
- Built in 2006
Lot Details
- 5.32 Acre Lot
- Rural Setting
Home Design
- Traditional Architecture
- Brick Exterior Construction
- Shingle Roof
- Vinyl Siding
Interior Spaces
- 1,968 Sq Ft Home
- 1-Story Property
- Screen For Fireplace
- Gas Fireplace
- Fire and Smoke Detector
Kitchen
- Oven
- Range
- Microwave
- Dishwasher
Bedrooms and Bathrooms
- 4 Bedrooms
- 2 Full Bathrooms
Laundry
- Laundry on main level
- Washer
Basement
- Basement Fills Entire Space Under The House
- Sump Pump
Parking
- 2 Car Attached Garage
- Garage Door Opener
- Driveway
Outdoor Features
- Pond
- Deck
- Shed
Schools
- Bowling Green High School
Utilities
- Central Air
- Geothermal Heating and Cooling
- The pond is a source of water for the property
- Well
- Gas Water Heater
- Septic Tank
Listing and Financial Details
- Assessor Parcel Number C11-511-080000019001
Ownership History
Purchase Details
Home Financials for this Owner
Home Financials are based on the most recent Mortgage that was taken out on this home.Purchase Details
Purchase Details
Similar Homes in the area
Home Values in the Area
Average Home Value in this Area
Purchase History
| Date | Buyer | Sale Price | Title Company |
|---|---|---|---|
| Burnham Jack | $265,000 | None Available | |
| Smith Adrian | $44,500 | Marsh & Marsh |
Mortgage History
| Date | Status | Borrower | Loan Amount |
|---|---|---|---|
| Open | Burnham Jack | $230,000 | |
| Closed | Burnham Jack | $212,000 | |
| Previous Owner | Smith Adrian | $190,500 | |
| Previous Owner | Smith Adrian | $217,413 | |
| Previous Owner | Smith Margo L | $220,000 | |
| Previous Owner | Smith Adrian T | $15,000 | |
| Previous Owner | Smith Adrian | $204,800 | |
| Previous Owner | Davidson Walter E | $201,000 |
Property History
| Date | Event | Price | Change | Sq Ft Price |
|---|---|---|---|---|
| 07/06/2017 07/06/17 | Sold | $265,000 | +0.8% | $135 / Sq Ft |
| 05/22/2017 05/22/17 | Pending | -- | -- | -- |
| 05/14/2017 05/14/17 | For Sale | $262,900 | -- | $134 / Sq Ft |
Tax History Compared to Growth
Tax History
| Year | Tax Paid | Tax Assessment Tax Assessment Total Assessment is a certain percentage of the fair market value that is determined by local assessors to be the total taxable value of land and additions on the property. | Land | Improvement |
|---|---|---|---|---|
| 2023 | $4,968 | $109,560 | $25,450 | $84,110 |
| 2021 | $4,191 | $89,600 | $20,440 | $69,160 |
| 2020 | $4,217 | $89,600 | $20,440 | $69,160 |
| 2019 | $3,752 | $76,450 | $18,800 | $57,650 |
| 2018 | $3,630 | $76,450 | $18,800 | $57,650 |
| 2017 | $3,412 | $76,450 | $18,800 | $57,650 |
| 2016 | $3,363 | $68,430 | $15,510 | $52,920 |
| 2015 | $3,363 | $68,430 | $15,510 | $52,920 |
| 2014 | $3,198 | $68,430 | $15,510 | $52,920 |
| 2013 | $3,490 | $68,430 | $15,510 | $52,920 |
Agents Affiliated with this Home
-
P
Seller's Agent in 2017
Philip Laabs
Newlove Realty
-

Buyer's Agent in 2017
Joy Harris
The Danberry Co
Map
Source: Northwest Ohio Real Estate Information Service (NORIS)
MLS Number: 6007942
APN: C11-511-080000019001
- 11628 Sugar Ridge Rd
- 1048 N Main St Unit 103
- 1048 N Main St Unit 41
- 1048 N Main St Unit 46
- 1724 Wexford Dr
- 1724 Wexford Dr
- 1724 Wexford Dr
- 1724 Wexford Dr
- 1724 Wexford Dr
- 24647 W Third St
- 761 Longford Dr
- 1724 Wexford
- 24577 W Third St
- 24537 W Third St
- 24557 W Third St
- 762 Longford Dr
- 1752 Wexford Dr
- 1747 Wexford Dr
- 1047 Lavender Ln
- 1044 Orchid Ln
- 17485 Barr Rd
- 17445 Barr Rd
- 17405 Barr Rd
- 17351 Barr Rd
- 17317 Barr Rd
- 17636 Barr Rd
- 17656 Barr Rd
- 17211 Barr Rd
- 11492 Nims Rd
- 17175 Barr Rd
- 17123 Barr Rd
- 17087 Barr Rd
- 11546 Newton Rd
- 11674 Newton Rd
- 11618 Newton Rd
- 11732 Newton Rd
- 0 Barr Rd #4 Unit 4637676
- 11110 Nims Rd
- 11800 Newton Rd
- 11661 Newton Rd
