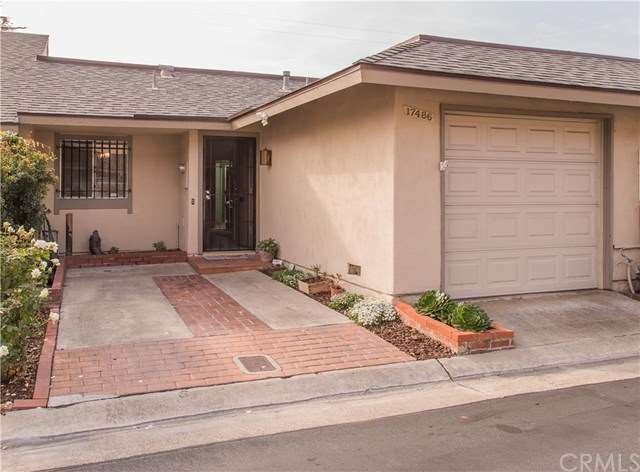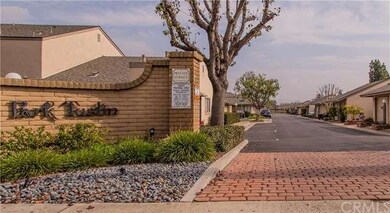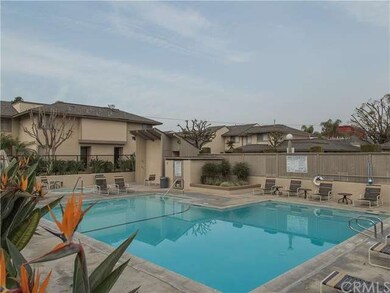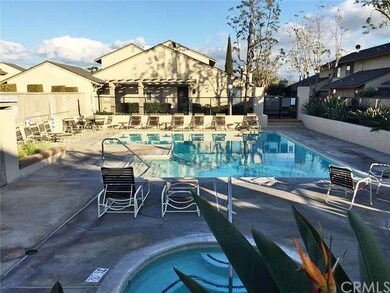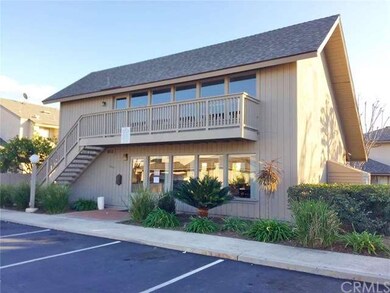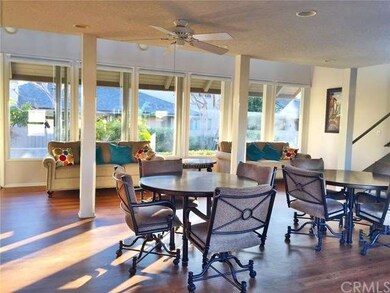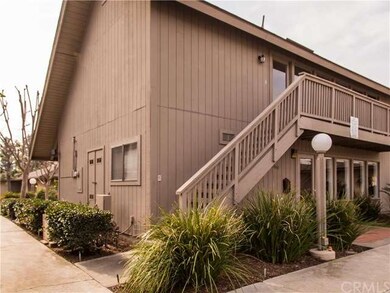
17486 Via Calma Unit 45 Tustin, CA 92780
Highlights
- Private Pool
- Open Floorplan
- Property is near a clubhouse
- Guin Foss Elementary School Rated A-
- Clubhouse
- Contemporary Architecture
About This Home
As of October 2024Lovely one story condominium with no one above or below and direct garage access. Enjoy single level living at its best in this light and bright 2 bedroom, 2 bathroom home in Park Tustin. This property is in a wonderful interior location and does not back to any streets. Enter the light and airy living room with fireplace that looks out on a spacious atrium. The entry, kitchen, and hallway have a nice neutral tile while the living room and bedrooms have neutral Berber carpet. The master bedroom has a walk in closet and its own private master bath. A large rear patio off the master bedroom adds to the sense of privacy with plenty of space for a table and chairs. There is a 1 car attached garage with direct access plus a parking space in front of the home. In addition, there is convenient visitor parking. Full washer/dryer hookups are in the garage. Just a short walk to fine shops, stores and restaurants plus easy access to freeways. Great Tustin schools with Foothill High School. A wonderful place to live!
Last Agent to Sell the Property
David St.George
First Team Real Estate License #01818368 Listed on: 01/06/2016

Co-Listed By
Jill St George
First Team Real Estate License #01904308
Last Buyer's Agent
David St.George
First Team Real Estate License #01818368 Listed on: 01/06/2016

Property Details
Home Type
- Condominium
Est. Annual Taxes
- $5,716
Year Built
- Built in 1972
Lot Details
- Two or More Common Walls
- Block Wall Fence
HOA Fees
- $285 Monthly HOA Fees
Parking
- 1 Car Direct Access Garage
- Parking Available
- Parking Lot
Home Design
- Contemporary Architecture
- Slab Foundation
- Composition Roof
- Wood Siding
- Stucco
Interior Spaces
- 997 Sq Ft Home
- 1-Story Property
- Open Floorplan
- Atrium Windows
- Sliding Doors
- Living Room with Fireplace
Kitchen
- Electric Oven
- Gas Cooktop
- Disposal
Flooring
- Carpet
- Tile
Bedrooms and Bathrooms
- 2 Bedrooms
- 2 Full Bathrooms
Laundry
- Laundry Room
- Laundry in Garage
Pool
- Private Pool
- Spa
Additional Features
- Concrete Porch or Patio
- Property is near a clubhouse
- Central Heating and Cooling System
Listing and Financial Details
- Tax Lot 2
- Tax Tract Number 7750
- Assessor Parcel Number 93246045
Community Details
Overview
- 132 Units
- Built by Warmington
Amenities
- Clubhouse
Recreation
- Community Pool
- Community Spa
Ownership History
Purchase Details
Home Financials for this Owner
Home Financials are based on the most recent Mortgage that was taken out on this home.Purchase Details
Home Financials for this Owner
Home Financials are based on the most recent Mortgage that was taken out on this home.Purchase Details
Home Financials for this Owner
Home Financials are based on the most recent Mortgage that was taken out on this home.Purchase Details
Home Financials for this Owner
Home Financials are based on the most recent Mortgage that was taken out on this home.Purchase Details
Home Financials for this Owner
Home Financials are based on the most recent Mortgage that was taken out on this home.Purchase Details
Home Financials for this Owner
Home Financials are based on the most recent Mortgage that was taken out on this home.Purchase Details
Purchase Details
Similar Homes in the area
Home Values in the Area
Average Home Value in this Area
Purchase History
| Date | Type | Sale Price | Title Company |
|---|---|---|---|
| Grant Deed | $725,000 | Ticor Title | |
| Grant Deed | -- | Ticor Title | |
| Interfamily Deed Transfer | -- | Solidifi | |
| Grant Deed | $452,500 | Chicago Title Co | |
| Grant Deed | $368,000 | Western Resources Title Co | |
| Interfamily Deed Transfer | -- | -- | |
| Grant Deed | $425,000 | First American Title | |
| Interfamily Deed Transfer | -- | -- | |
| Interfamily Deed Transfer | -- | -- | |
| Interfamily Deed Transfer | -- | -- | |
| Interfamily Deed Transfer | -- | -- |
Mortgage History
| Date | Status | Loan Amount | Loan Type |
|---|---|---|---|
| Open | $688,750 | New Conventional | |
| Previous Owner | $363,000 | New Conventional | |
| Previous Owner | $362,100 | New Conventional | |
| Previous Owner | $362,000 | New Conventional | |
| Previous Owner | $294,400 | New Conventional | |
| Previous Owner | $297,500 | Purchase Money Mortgage |
Property History
| Date | Event | Price | Change | Sq Ft Price |
|---|---|---|---|---|
| 10/25/2024 10/25/24 | Sold | $725,000 | +4.3% | $727 / Sq Ft |
| 09/29/2024 09/29/24 | Pending | -- | -- | -- |
| 09/26/2024 09/26/24 | For Sale | $695,000 | +53.6% | $697 / Sq Ft |
| 07/23/2018 07/23/18 | Sold | $452,500 | -1.6% | $454 / Sq Ft |
| 06/13/2018 06/13/18 | For Sale | $460,000 | +25.0% | $461 / Sq Ft |
| 02/29/2016 02/29/16 | Sold | $368,000 | +5.1% | $369 / Sq Ft |
| 01/20/2016 01/20/16 | Pending | -- | -- | -- |
| 01/06/2016 01/06/16 | For Sale | $350,000 | -- | $351 / Sq Ft |
Tax History Compared to Growth
Tax History
| Year | Tax Paid | Tax Assessment Tax Assessment Total Assessment is a certain percentage of the fair market value that is determined by local assessors to be the total taxable value of land and additions on the property. | Land | Improvement |
|---|---|---|---|---|
| 2024 | $5,716 | $494,873 | $409,066 | $85,807 |
| 2023 | $5,573 | $485,170 | $401,045 | $84,125 |
| 2022 | $5,485 | $475,657 | $393,181 | $82,476 |
| 2021 | $5,375 | $466,331 | $385,472 | $80,859 |
| 2020 | $5,347 | $461,550 | $381,520 | $80,030 |
| 2019 | $5,217 | $452,500 | $374,039 | $78,461 |
| 2018 | $4,556 | $382,867 | $305,591 | $77,276 |
| 2017 | $4,479 | $375,360 | $299,599 | $75,761 |
| 2016 | $3,959 | $326,910 | $242,960 | $83,950 |
| 2015 | $4,033 | $322,000 | $239,311 | $82,689 |
| 2014 | $4,001 | $322,000 | $239,311 | $82,689 |
Agents Affiliated with this Home
-

Seller's Agent in 2024
Carly Zamani
Carly Zamani, Broker
(949) 232-8211
1 in this area
51 Total Sales
-

Buyer's Agent in 2024
Bill Caiazzo
HomeSmart, Evergreen Realty
(714) 264-4610
2 in this area
127 Total Sales
-

Seller's Agent in 2018
Darryl Jones
ERA North Orange County
(714) 713-4663
1 in this area
397 Total Sales
-

Buyer's Agent in 2018
Michael Rains
First Team Real Estate
(714) 293-4786
68 Total Sales
-
D
Seller's Agent in 2016
David St.George
First Team Real Estate
-
J
Seller Co-Listing Agent in 2016
Jill St George
First Team Real Estate
Map
Source: California Regional Multiple Listing Service (CRMLS)
MLS Number: PW16002980
APN: 932-460-45
- 14131 Paseo Verde Unit 105
- 17522 Vandenberg Ln Unit 3
- 14321 Mimosa Ln
- 17562 Vandenberg Ln Unit 12
- 17574 Vandenberg Ln Unit 1
- 17331 Anglin Ln
- 13822 Deodar St
- 1404 N Tustin Ave Unit H1
- 14681 Yorba St
- 13621 Fairmont Way
- 13591 Malena Dr
- 1345 Cabrillo Park Dr Unit J02
- 1345 Cabrillo Park Dr Unit B14
- 1345 Cabrillo Park Dr Unit K06
- 1345 Cabrillo Park Dr Unit M14
- 1345 Cabrillo Park Dr Unit A06
- 1345 Cabrillo Park Dr Unit S16
- 1345 Cabrillo Park Dr Unit L16
- 18101 Kirk Ave
- 14091 Dall Ln
