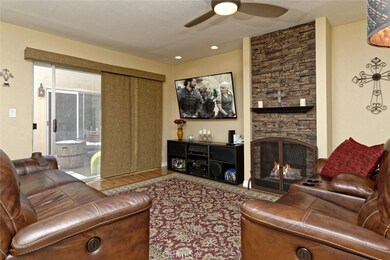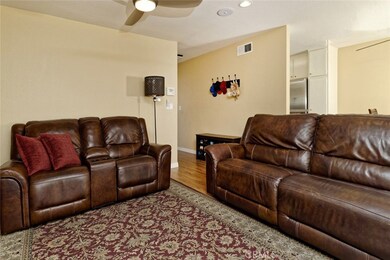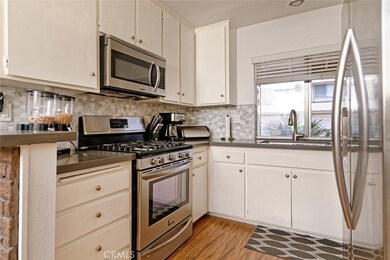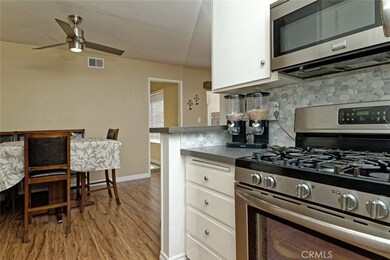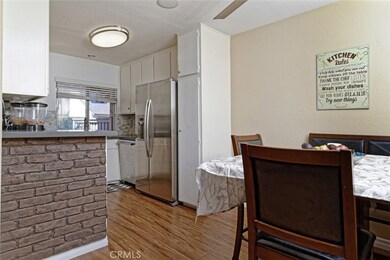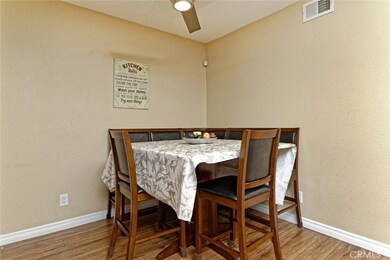
17486 Via Calma Unit 45 Tustin, CA 92780
Highlights
- In Ground Pool
- Updated Kitchen
- Traditional Architecture
- Guin Foss Elementary School Rated A-
- Clubhouse
- Wood Flooring
About This Home
As of October 2024Charming Single Story Condominium Home with no one above or below, Completely remodeled kitchen with beautiful quartz counter tops, stainless steel appliances, Both bedrooms feature walk-in closets, Surround sound throughout the home, Newer window coverings, Both bathrooms have also been remodeled, beautiful stone cozy fireplace in living room for those relaxing times, Ceiling fans throughout, A Large rear patio off the master bedroom which adds to the sense of privacy with plenty of space for a table and chairs, There is a 1 car attached garage with direct access plus a parking space in front of the home, In addition, there is convenient visitor parking, Washer/Dryer hookups are in the garage. Just a short walk to fine shops, stores and restaurants plus easy access to freeways. Great Tustin schools with Foothill High School. A wonderful place to live! Come see this Charmer
Property Details
Home Type
- Condominium
Est. Annual Taxes
- $5,716
Year Built
- Built in 1972
Lot Details
- Two or More Common Walls
- Garden
HOA Fees
- $285 Monthly HOA Fees
Parking
- 1 Car Direct Access Garage
- Parking Available
- Front Facing Garage
Home Design
- Traditional Architecture
Interior Spaces
- 997 Sq Ft Home
- 1-Story Property
- Wired For Sound
- Ceiling Fan
- Recessed Lighting
- Gas Fireplace
- Sliding Doors
- Living Room with Fireplace
Kitchen
- Updated Kitchen
- Eat-In Kitchen
- Breakfast Bar
- Gas Oven
- Built-In Range
- Microwave
- Dishwasher
- Quartz Countertops
- Disposal
Flooring
- Wood
- Laminate
Bedrooms and Bathrooms
- 2 Main Level Bedrooms
- Walk-In Closet
- Remodeled Bathroom
- 2 Full Bathrooms
- Quartz Bathroom Countertops
- Bathtub
- Walk-in Shower
- Exhaust Fan In Bathroom
Laundry
- Laundry Room
- Laundry in Garage
- Washer and Gas Dryer Hookup
Home Security
Pool
- In Ground Pool
- In Ground Spa
Outdoor Features
- Wood patio
- Front Porch
Schools
- Guin Foss Elementary School
- Columbus Tustin Middle School
- Foothill High School
Additional Features
- Suburban Location
- Central Heating and Cooling System
Listing and Financial Details
- Tax Lot 2
- Tax Tract Number 7750
- Assessor Parcel Number 93246045
Community Details
Overview
- 132 Units
- Park Tustin Association, Phone Number (714) 779-1300
Amenities
- Clubhouse
- Laundry Facilities
Recreation
- Community Pool
- Community Spa
Security
- Carbon Monoxide Detectors
- Fire and Smoke Detector
Map
Home Values in the Area
Average Home Value in this Area
Property History
| Date | Event | Price | Change | Sq Ft Price |
|---|---|---|---|---|
| 10/25/2024 10/25/24 | Sold | $725,000 | +4.3% | $727 / Sq Ft |
| 09/29/2024 09/29/24 | Pending | -- | -- | -- |
| 09/26/2024 09/26/24 | For Sale | $695,000 | +53.6% | $697 / Sq Ft |
| 07/23/2018 07/23/18 | Sold | $452,500 | -1.6% | $454 / Sq Ft |
| 06/13/2018 06/13/18 | For Sale | $460,000 | +25.0% | $461 / Sq Ft |
| 02/29/2016 02/29/16 | Sold | $368,000 | +5.1% | $369 / Sq Ft |
| 01/20/2016 01/20/16 | Pending | -- | -- | -- |
| 01/06/2016 01/06/16 | For Sale | $350,000 | -- | $351 / Sq Ft |
Tax History
| Year | Tax Paid | Tax Assessment Tax Assessment Total Assessment is a certain percentage of the fair market value that is determined by local assessors to be the total taxable value of land and additions on the property. | Land | Improvement |
|---|---|---|---|---|
| 2024 | $5,716 | $494,873 | $409,066 | $85,807 |
| 2023 | $5,573 | $485,170 | $401,045 | $84,125 |
| 2022 | $5,485 | $475,657 | $393,181 | $82,476 |
| 2021 | $5,375 | $466,331 | $385,472 | $80,859 |
| 2020 | $5,347 | $461,550 | $381,520 | $80,030 |
| 2019 | $5,217 | $452,500 | $374,039 | $78,461 |
| 2018 | $4,556 | $382,867 | $305,591 | $77,276 |
| 2017 | $4,479 | $375,360 | $299,599 | $75,761 |
| 2016 | $3,959 | $326,910 | $242,960 | $83,950 |
| 2015 | $4,033 | $322,000 | $239,311 | $82,689 |
| 2014 | $4,001 | $322,000 | $239,311 | $82,689 |
Mortgage History
| Date | Status | Loan Amount | Loan Type |
|---|---|---|---|
| Open | $688,750 | New Conventional | |
| Previous Owner | $363,000 | New Conventional | |
| Previous Owner | $362,100 | New Conventional | |
| Previous Owner | $362,000 | New Conventional | |
| Previous Owner | $294,400 | New Conventional | |
| Previous Owner | $297,500 | Purchase Money Mortgage |
Deed History
| Date | Type | Sale Price | Title Company |
|---|---|---|---|
| Grant Deed | $725,000 | Ticor Title | |
| Grant Deed | -- | Ticor Title | |
| Interfamily Deed Transfer | -- | Solidifi | |
| Grant Deed | $452,500 | Chicago Title Co | |
| Grant Deed | $368,000 | Western Resources Title Co | |
| Interfamily Deed Transfer | -- | -- | |
| Grant Deed | $425,000 | First American Title | |
| Interfamily Deed Transfer | -- | -- | |
| Interfamily Deed Transfer | -- | -- | |
| Interfamily Deed Transfer | -- | -- | |
| Interfamily Deed Transfer | -- | -- |
Similar Homes in the area
Source: California Regional Multiple Listing Service (CRMLS)
MLS Number: PW18140762
APN: 932-460-45
- 17771 Orange Tree Ln
- 13762 Fairmont Way
- 17892 Wellington Ave
- 14632 Pacific St
- 1404 N Tustin Ave Unit J1
- 14711 Mimosa Ln
- 17952 Lucero Way
- 14012 Lambeth Way
- 2312 E Avalon Ave
- 17581 Brent Ln
- 168 Jessup Way
- 119 Jessup Way
- 129 Jessup Way
- 123 Jessup Way
- 17552 Eddy Dr
- 1345 Cabrillo Park Dr Unit J02
- 1345 Cabrillo Park Dr Unit S14
- 1345 Cabrillo Park Dr Unit D01
- 1345 Cabrillo Park Dr Unit D15
- 1345 Cabrillo Park Dr Unit G6

