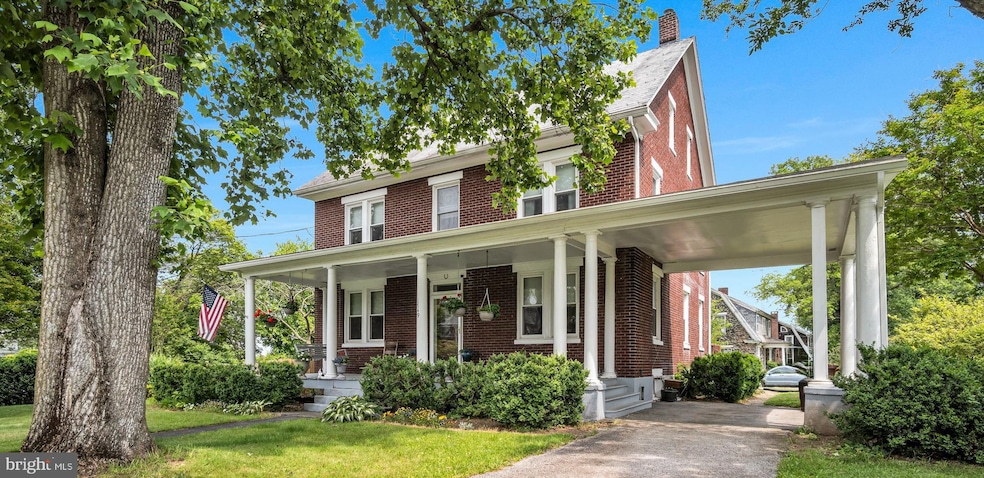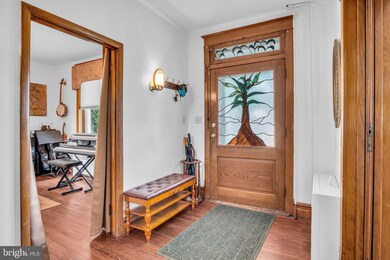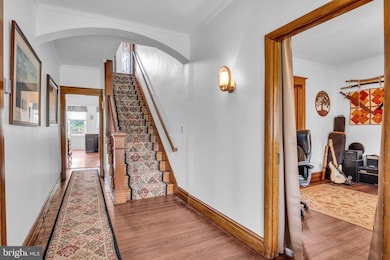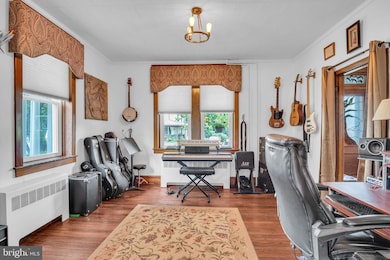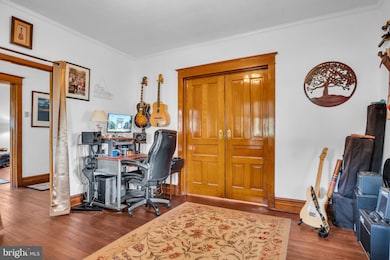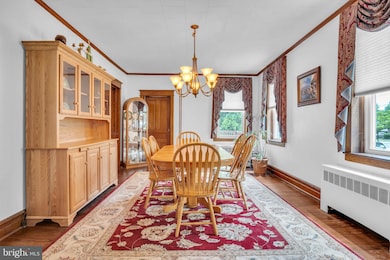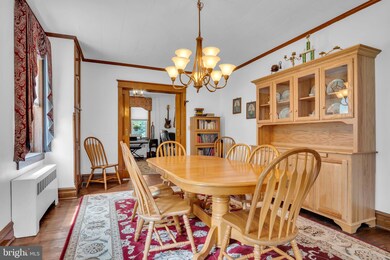1749 Carrolls Tract Rd Orrtanna, PA 17353
Estimated payment $2,346/month
Highlights
- Colonial Architecture
- Wood Flooring
- Den
- Deck
- No HOA
- Stainless Steel Appliances
About This Home
Lovely Brick 4 Bedroom 1 and 1/2 Bath home that was built for Ivan Z Musselman in 1912. It features beautiful wood trim, 2 sets of pocket doors and hardwood floor throughout. Window treatments and carpets were custom made. Full Bathroom has been updated with a walk in shower and double sink. Modern kitchen with tile backsplash, wood floors, large island and stainless steel appliances. Front Porch, deck and large rear fenced yard that has been landscaped and ready for your enjoyment.
Looking for a little extra piece of mind, we are offering a 1 year America's Preferred Home Warranty with an acceptable offer. If you enjoy fishing, just a 5 minute walk to the public pond stocked with trout.
Listing Agent
(717) 649-1851 jonesrealtor@comcast.net Keller Williams Keystone Realty License #RS294395 Listed on: 11/02/2025

Home Details
Home Type
- Single Family
Est. Annual Taxes
- $4,394
Year Built
- Built in 1912
Lot Details
- 0.37 Acre Lot
- Panel Fence
- Property is in very good condition
- Property is zoned VILLAGE
Home Design
- Colonial Architecture
- Brick Exterior Construction
- Block Foundation
Interior Spaces
- Property has 2.5 Levels
- Replacement Windows
- Window Treatments
- Living Room
- Dining Room
- Den
- Wood Flooring
- Basement Fills Entire Space Under The House
Kitchen
- Electric Oven or Range
- Dishwasher
- Stainless Steel Appliances
- Kitchen Island
Bedrooms and Bathrooms
- 4 Bedrooms
- Walk-in Shower
Parking
- 2 Parking Spaces
- 2 Attached Carport Spaces
- On-Street Parking
- Off-Street Parking
Outdoor Features
- Deck
- Porch
Utilities
- Window Unit Cooling System
- Heating System Uses Oil
- Hot Water Heating System
- 200+ Amp Service
- Well
- Electric Water Heater
Community Details
- No Home Owners Association
- Orrtanna Subdivision
Listing and Financial Details
- Tax Lot 0098
- Assessor Parcel Number 18C12-0098---000
Map
Home Values in the Area
Average Home Value in this Area
Tax History
| Year | Tax Paid | Tax Assessment Tax Assessment Total Assessment is a certain percentage of the fair market value that is determined by local assessors to be the total taxable value of land and additions on the property. | Land | Improvement |
|---|---|---|---|---|
| 2025 | $4,340 | $227,000 | $29,700 | $197,300 |
| 2024 | $4,029 | $227,000 | $29,700 | $197,300 |
| 2023 | $3,872 | $227,000 | $29,700 | $197,300 |
| 2022 | $3,628 | $212,700 | $29,700 | $183,000 |
| 2021 | $3,526 | $212,700 | $29,700 | $183,000 |
| 2020 | $3,492 | $212,700 | $29,700 | $183,000 |
| 2019 | $3,432 | $212,700 | $29,700 | $183,000 |
| 2018 | $3,394 | $212,700 | $29,700 | $183,000 |
| 2017 | $3,217 | $212,700 | $29,700 | $183,000 |
| 2016 | -- | $212,700 | $29,700 | $183,000 |
| 2015 | -- | $212,700 | $29,700 | $183,000 |
| 2014 | -- | $212,700 | $29,700 | $183,000 |
Property History
| Date | Event | Price | List to Sale | Price per Sq Ft | Prior Sale |
|---|---|---|---|---|---|
| 11/03/2025 11/03/25 | Pending | -- | -- | -- | |
| 11/02/2025 11/02/25 | For Sale | $375,000 | +13.6% | $135 / Sq Ft | |
| 05/13/2022 05/13/22 | Sold | $330,000 | +1.7% | $118 / Sq Ft | View Prior Sale |
| 04/13/2022 04/13/22 | Pending | -- | -- | -- | |
| 04/08/2022 04/08/22 | Price Changed | $324,500 | -3.0% | $116 / Sq Ft | |
| 04/05/2022 04/05/22 | For Sale | $334,500 | -- | $120 / Sq Ft |
Purchase History
| Date | Type | Sale Price | Title Company |
|---|---|---|---|
| Deed | $330,000 | White Rose Settlement Services | |
| Deed | $330,000 | White Rose Settlement Services | |
| Deed | $205,000 | Mersky Law Group Pllc | |
| Deed | $180,000 | -- | |
| Deed | $249,900 | -- |
Mortgage History
| Date | Status | Loan Amount | Loan Type |
|---|---|---|---|
| Previous Owner | $246,000 | New Conventional | |
| Previous Owner | $186,528 | New Conventional | |
| Previous Owner | $249,900 | New Conventional |
Source: Bright MLS
MLS Number: PAAD2020482
APN: 18-C12-0098-000
- 1336 Knoxlyn Orrtanna Rd Unit 3
- 40 Cold Springs Rd
- 1106 30 Old Route 30
- 10 Old Route 30
- Lot #11 Cold Springs Rd
- Lot #10 Cold Springs Rd
- Lot # 10 Cold Springs Rd
- 0 Chambersburg Rd
- 285 Carrolls Tract Rd Unit 3
- 1245 Green Ridge Rd
- 1175 Knoxlyn Rd
- 264 High St
- 3631 Fairfield Rd Unit (8.837 ACRES)
- 3631 Fairfield Rd Unit (6.50 ACRES)
- 48 Henry Ln
- 305 Seven Stars Rd
- 0 Bullfrog Rd
- 993 Mount Hope Rd
- 0 Chambersburg Rd Unit PAAD2019234
- Lot #14 Cold Springs Rd
