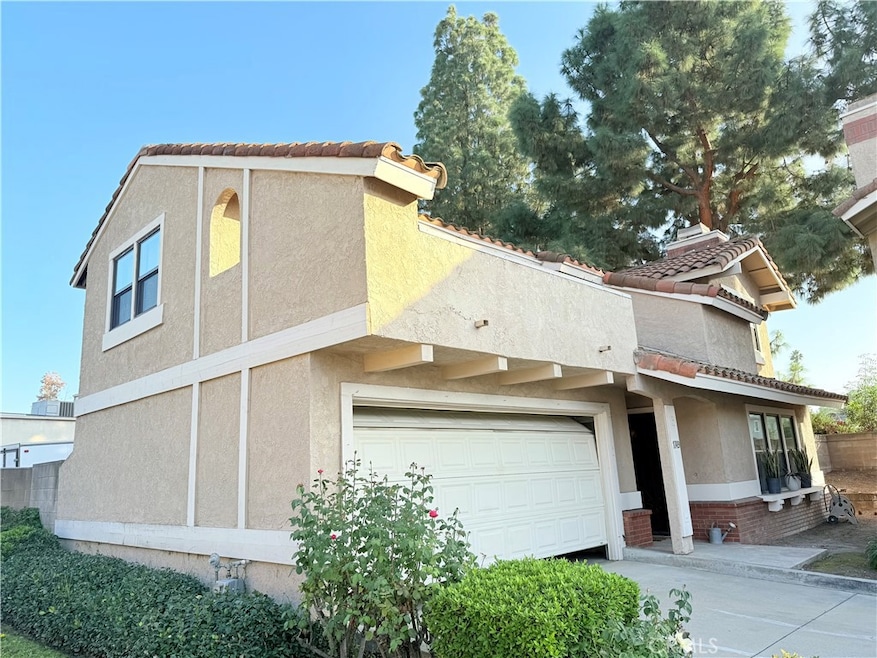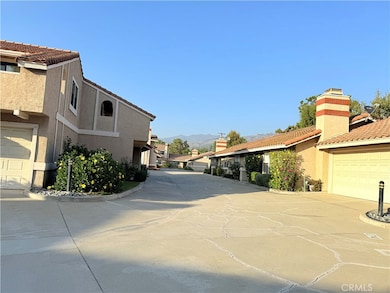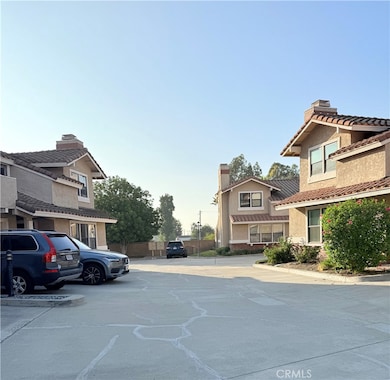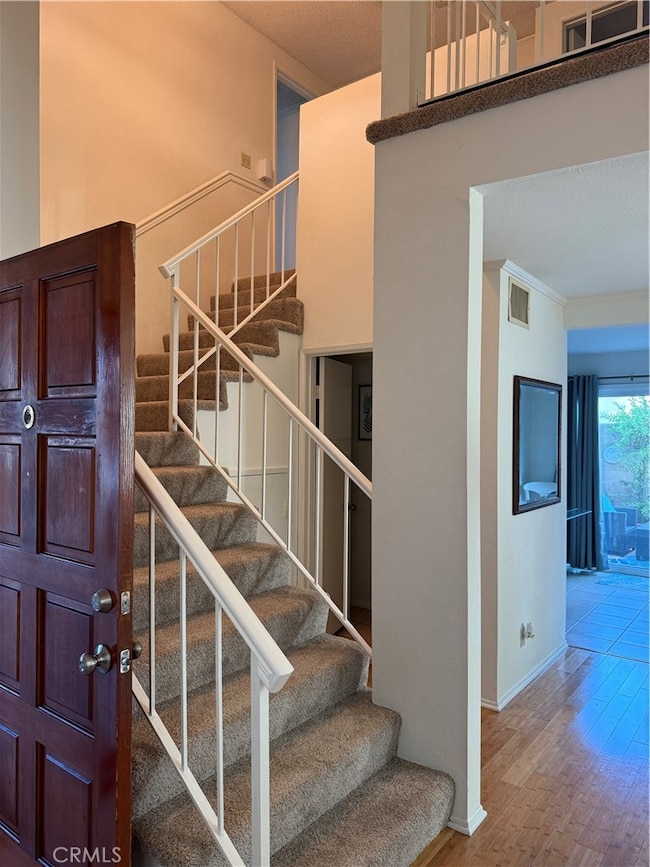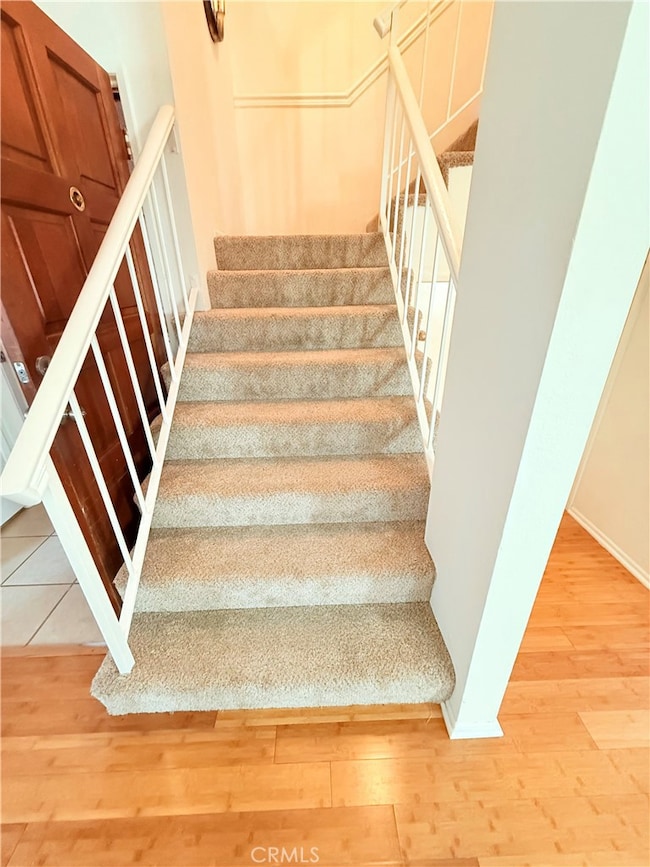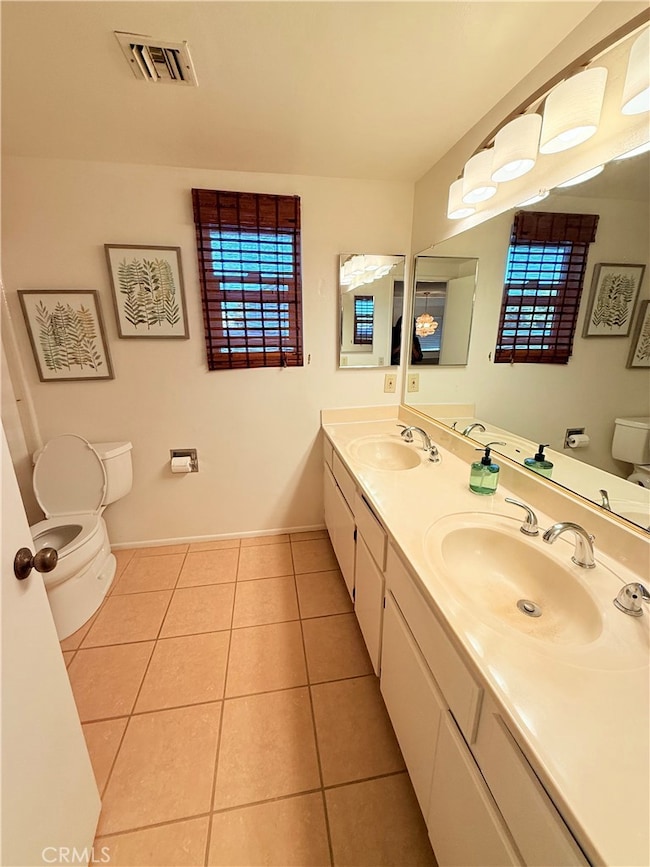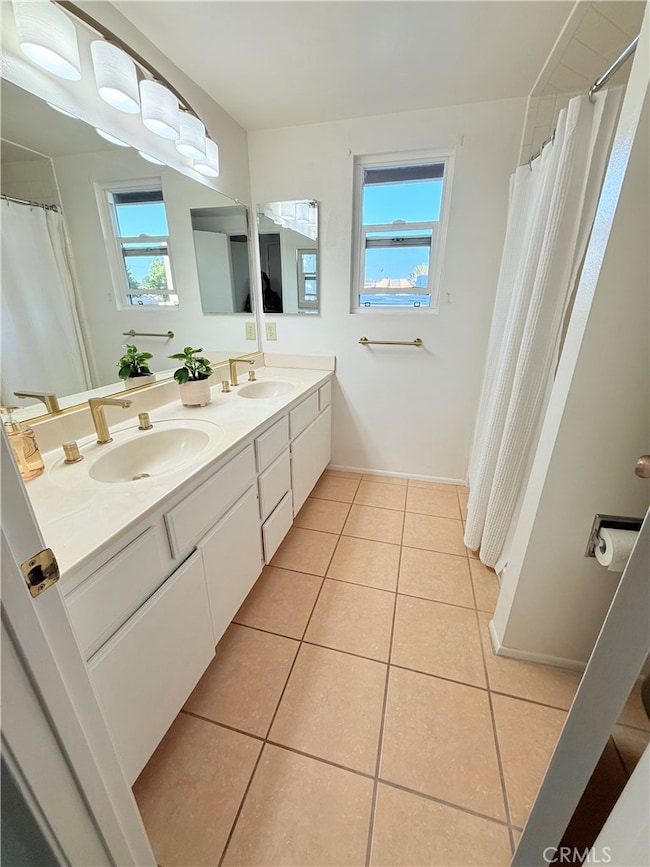1749 Compromise Line Rd Glendora, CA 91741
South Glendora NeighborhoodHighlights
- 0.88 Acre Lot
- Granite Countertops
- 2 Car Attached Garage
- Sutherland Elementary School Rated A
- No HOA
- Eat-In Kitchen
About This Home
FOR LEASE. A freestanding condo - no shared walls, that is like living in a single-family home. two-story home, 3 good size bedrooms all upstairs, master bedroom, new carpets on all bedrooms, has a mini loft, 2.5 bathrooms - dual sink in the master bedroom and in the shared bathroom, 2 attached garage + driveway for parking, and a lot more. The house comes partially furnished: refrigerator, washer and dryer, patio furniture and some living room furniture (optional - tenant can request it removed). You will love living in this quiet condo community.
Listing Agent
Karis Realty Brokerage Phone: 562-760-1990 License #01762988 Listed on: 11/03/2025
Condo Details
Home Type
- Condominium
Est. Annual Taxes
- $3,213
Year Built
- Built in 1984
Parking
- 2 Car Attached Garage
- Parking Available
- Driveway
Home Design
- Entry on the 1st floor
Interior Spaces
- 1,426 Sq Ft Home
- 2-Story Property
- Partially Furnished
- Living Room with Fireplace
Kitchen
- Eat-In Kitchen
- Gas Range
- Microwave
- Dishwasher
- Granite Countertops
Bedrooms and Bathrooms
- 3 Bedrooms
- All Upper Level Bedrooms
- 3 Full Bathrooms
Laundry
- Laundry Room
- Laundry in Garage
Additional Features
- Exterior Lighting
- No Common Walls
- Central Heating and Cooling System
Community Details
- No Home Owners Association
- 20 Units
Listing and Financial Details
- Security Deposit $3,595
- Rent includes trash collection
- 12-Month Minimum Lease Term
- Available 11/4/25
- Tax Lot 1
- Tax Tract Number 41021
- Assessor Parcel Number 8660014018
Map
Source: California Regional Multiple Listing Service (CRMLS)
MLS Number: PW25252525
APN: 8660-014-018
- 2010 E Route 66
- 2022 E Route 66
- 1258 Cossacks Place E
- 830 Tressy Ave
- 170 Oak Forest Cir
- 132 Oak Forest Cir
- 262 S San Jose Dr
- 109 Glengrove Ave
- 846 Glengrove Ave
- 1640 Oak Tree Ln
- 2225 Saratoga Ln
- 1627 Oak Tree Ln
- 804 Puma Canyon Ln
- 153 Underhill Dr
- 2271 Redwood Dr
- 911 Groveton Ave
- 1449 E Bennett Ave
- 1060 E Route 66
- 2200 Shenandoah Ln
- 2211 Cumberland Rd
- 1580 Manor Ln
- 656 Remuda Dr
- 133 S Lone Hill Ave
- 737 Danecroft Ave
- 2311 E Curtis Ct
- 2409 E Curtis Ct Unit Condo
- 698 Country Oak Rd Unit San Dimas Room
- 903 E Mountain View Ave Unit D
- 432 W Ghent St
- 705 E Foothill Blvd
- 265 W Foothill Blvd
- 657 Scott Place Unit 10
- 144 W Baseline Rd Unit 9
- 414 E Route 66 Unit 4
- 414 E Route 66 Unit 1
- 444 N Amelia Ave
- 454 Walker Rd
- 411 E Lemon Ave
- 438 Sycamore Ave
- 409 E Lemon Ave
