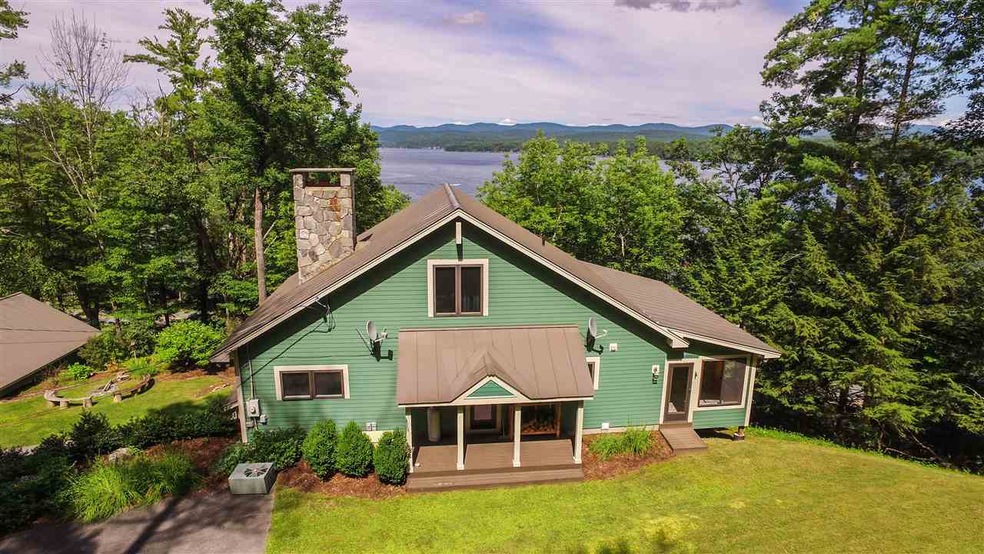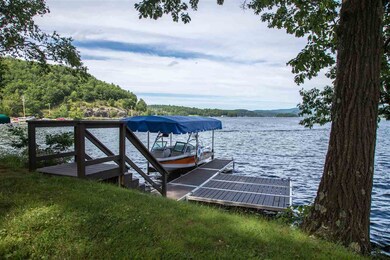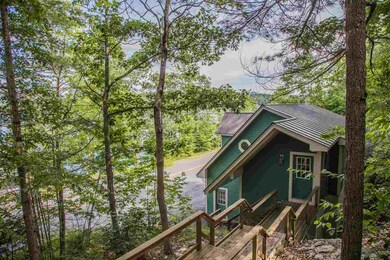
1749 Creek Rd Castleton, VT 05735
Highlights
- Boat Slip
- Waterfront
- Deck
- Lake View
- 3.8 Acre Lot
- Wood Burning Stove
About This Home
As of May 2022Custom built contemporary (2002) overlooking Lake Bomoseen with 200+ feet of frontage and newly built steps to the lake and dock. You are surrounded by nature with the floor to ceiling windows in nearly every room. Beautiful custom woodwork and hardwood floors, central air, and 2 garages that can accommodate up to 5 vehicles, or boats and equipment. Private first floor master suite with full bath/jetted tub and walk in closet. In the living room you will see a custom stone fireplace and stairs to the loft space with a spectacular birds eye view of the Lake. Privacy, views and quality built home. The upper garage has a great workshop space on the second floor and the 3 car garage has potential to finish for office space above. Generator and HRV system in place. Quality home with low maintenance and lake side fun.
Last Agent to Sell the Property
Four Seasons Sotheby's Int'l Realty License #081.0101415 Listed on: 04/09/2018
Home Details
Home Type
- Single Family
Est. Annual Taxes
- $10,322
Year Built
- Built in 2002
Lot Details
- 3.8 Acre Lot
- Waterfront
- Lot Sloped Up
- Wooded Lot
Parking
- 5 Car Detached Garage
Home Design
- Contemporary Architecture
- Concrete Foundation
- Wood Frame Construction
- Clap Board Siding
Interior Spaces
- 2,976 Sq Ft Home
- 3-Story Property
- Central Vacuum
- Cathedral Ceiling
- Wood Burning Stove
- Wood Burning Fireplace
- Combination Kitchen and Dining Room
- Screened Porch
- Lake Views
- Home Security System
Kitchen
- Electric Range
- Stove
- Range Hood
- Microwave
- Dishwasher
Flooring
- Wood
- Carpet
- Laminate
- Tile
Bedrooms and Bathrooms
- 3 Bedrooms
- En-Suite Primary Bedroom
- 2 Full Bathrooms
Laundry
- Dryer
- Washer
Outdoor Features
- Water Access
- Boat Slip
- Deck
Utilities
- Heating System Uses Oil
- Heating System Uses Wood
- Radiant Heating System
- 200+ Amp Service
- Drilled Well
- Water Heater
- Septic Tank
- High Speed Internet
- Cable TV Available
Similar Homes in the area
Home Values in the Area
Average Home Value in this Area
Property History
| Date | Event | Price | Change | Sq Ft Price |
|---|---|---|---|---|
| 05/02/2022 05/02/22 | Sold | $925,000 | 0.0% | $311 / Sq Ft |
| 05/02/2022 05/02/22 | Pending | -- | -- | -- |
| 05/02/2022 05/02/22 | For Sale | $925,000 | +69.7% | $311 / Sq Ft |
| 08/16/2018 08/16/18 | Sold | $545,000 | -3.5% | $183 / Sq Ft |
| 07/05/2018 07/05/18 | Pending | -- | -- | -- |
| 04/20/2018 04/20/18 | For Sale | $565,000 | 0.0% | $190 / Sq Ft |
| 04/20/2018 04/20/18 | Price Changed | $565,000 | +3.7% | $190 / Sq Ft |
| 04/19/2018 04/19/18 | Off Market | $545,000 | -- | -- |
| 04/09/2018 04/09/18 | For Sale | $465,000 | -- | $156 / Sq Ft |
Tax History Compared to Growth
Tax History
| Year | Tax Paid | Tax Assessment Tax Assessment Total Assessment is a certain percentage of the fair market value that is determined by local assessors to be the total taxable value of land and additions on the property. | Land | Improvement |
|---|---|---|---|---|
| 2024 | $14,192 | $560,500 | $216,400 | $344,100 |
| 2023 | $12,415 | $560,500 | $216,400 | $344,100 |
| 2022 | $10,558 | $548,900 | $216,400 | $332,500 |
| 2021 | $10,824 | $548,900 | $216,400 | $332,500 |
| 2020 | $11,079 | $548,900 | $216,400 | $332,500 |
| 2019 | $10,633 | $548,900 | $216,400 | $332,500 |
| 2018 | $11,190 | $548,900 | $216,400 | $332,500 |
| 2017 | $11,210 | $548,900 | $216,400 | $332,500 |
| 2016 | $10,684 | $548,900 | $216,400 | $332,500 |
Agents Affiliated with this Home
-
N
Seller's Agent in 2022
No MLS Listing Agent
No MLS Listing Office
-

Buyer's Agent in 2022
Freddie Ann Bohlig
Four Seasons Sotheby's Int'l Realty
(802) 353-1804
36 in this area
227 Total Sales
-

Seller's Agent in 2018
Susan Bishop
Four Seasons Sotheby's Int'l Realty
(802) 558-2180
16 in this area
212 Total Sales
Map
Source: PrimeMLS
MLS Number: 4685544
APN: 129-040-10303
- 1056 Point of Pines Rd
- 460 Villula Rd
- 141 Hemmsted Landing Unit 6
- 1102 Drake Rd
- 1923 Drake Rd
- 2185 Drake Rd Unit 5
- 1229 Route 30 N
- 189 Pine St
- 1028 Route 4a W
- 198 Prospect Point Rd
- 310 Blissville Rd
- 516 Blissville Rd
- 885 Cedar Mountain Rd
- 2940 Route 30 N
- 159 N Main St
- 8 3rd St
- 3261 Route 30 N
- 416 River St
- 35 Lewis Ln
- 0 North Rd






