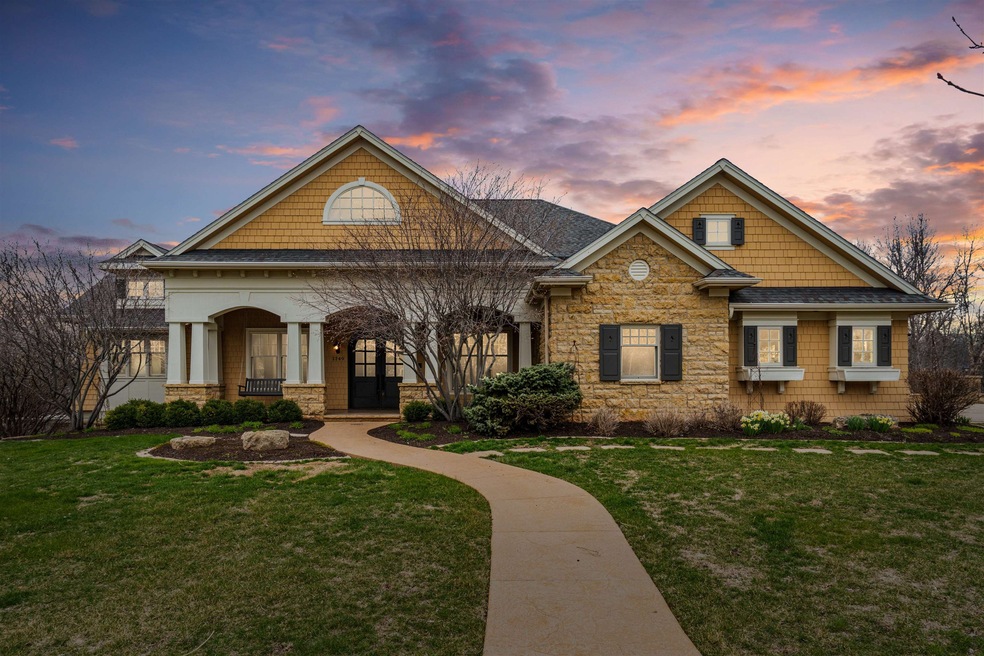
1749 Creek Wood Dr Dubuque, IA 52003
Highlights
- Outdoor Pool
- Screened Porch
- Parking Storage or Cabinetry
- Living Room with Fireplace
- Patio
- 1-Story Property
About This Home
As of August 2025Exceptional "Signature Home" located in Timber Hyrst Subdivision. Be welcomed by a beautiful stone porch leading into an impressive custom wood arched doorway. On you left you'll notice a cozy but stately den with fireplace. On your right will be the perfect dinning room complete with butler's pantry. Or go through the architectural arched hallway leading to the impressive kitchen with polished limestone floors. The gourmet kitchen is a chef's dream. Four generously sized bedrooms, including a lavish primary suite. The fully finished basement is a entertainer's paradise, open concept layout that invites any size gatherings. Step outside to your private backyard oasis. the centerpiece is the pool with an outdoor kitchen pool house, covered lounge space and dining area. Luxury, location, and lifestyle...Come take a look
Home Details
Home Type
- Single Family
Est. Annual Taxes
- $16,762
Year Built
- Built in 2007
Lot Details
- 1.78 Acre Lot
- Property has an invisible fence for dogs
Home Design
- Poured Concrete
- Composition Shingle Roof
- Cedar Siding
- Stone Siding
Interior Spaces
- 1-Story Property
- Multiple Fireplaces
- Window Treatments
- Living Room with Fireplace
- Screened Porch
- Basement Fills Entire Space Under The House
- Laundry on main level
Kitchen
- Oven or Range
- Microwave
- Dishwasher
- Disposal
Bedrooms and Bathrooms
Parking
- 4 Car Garage
- Parking Storage or Cabinetry
- Running Water Available in Garage
- Heated Garage
- Garage Drain
- Garage Door Opener
Outdoor Features
- Outdoor Pool
- Patio
- Fire Pit
Utilities
- Forced Air Heating and Cooling System
- Gas Available
Listing and Financial Details
- Assessor Parcel Number 1502252003
Ownership History
Purchase Details
Purchase Details
Purchase Details
Home Financials for this Owner
Home Financials are based on the most recent Mortgage that was taken out on this home.Similar Homes in Dubuque, IA
Home Values in the Area
Average Home Value in this Area
Purchase History
| Date | Type | Sale Price | Title Company |
|---|---|---|---|
| Warranty Deed | $1,150,000 | None Available | |
| Interfamily Deed Transfer | -- | None Available | |
| Warranty Deed | $875,000 | None Available |
Mortgage History
| Date | Status | Loan Amount | Loan Type |
|---|---|---|---|
| Previous Owner | $300,000 | Credit Line Revolving | |
| Previous Owner | $430,750 | Stand Alone Refi Refinance Of Original Loan | |
| Previous Owner | $414,325 | Adjustable Rate Mortgage/ARM | |
| Previous Owner | $283,000 | Credit Line Revolving | |
| Previous Owner | $417,000 | Adjustable Rate Mortgage/ARM | |
| Previous Owner | $283,000 | Future Advance Clause Open End Mortgage | |
| Previous Owner | $417,000 | New Conventional |
Property History
| Date | Event | Price | Change | Sq Ft Price |
|---|---|---|---|---|
| 08/28/2025 08/28/25 | Sold | $1,185,000 | -8.8% | $235 / Sq Ft |
| 05/30/2025 05/30/25 | Pending | -- | -- | -- |
| 04/11/2025 04/11/25 | For Sale | $1,299,900 | -- | $258 / Sq Ft |
Tax History Compared to Growth
Tax History
| Year | Tax Paid | Tax Assessment Tax Assessment Total Assessment is a certain percentage of the fair market value that is determined by local assessors to be the total taxable value of land and additions on the property. | Land | Improvement |
|---|---|---|---|---|
| 2024 | $17,174 | $1,218,200 | $110,800 | $1,107,400 |
| 2023 | $16,762 | $1,218,200 | $110,800 | $1,107,400 |
| 2022 | $16,146 | $985,230 | $110,840 | $874,390 |
| 2021 | $16,146 | $985,230 | $110,840 | $874,390 |
| 2020 | $15,716 | $892,510 | $110,840 | $781,670 |
| 2019 | $16,330 | $892,510 | $110,840 | $781,670 |
| 2018 | $16,076 | $886,790 | $110,840 | $775,950 |
| 2017 | $15,588 | $886,790 | $110,840 | $775,950 |
| 2016 | $15,266 | $815,630 | $110,840 | $704,790 |
| 2015 | $15,266 | $815,630 | $110,840 | $704,790 |
| 2014 | $14,722 | $808,660 | $110,840 | $697,820 |
Agents Affiliated with this Home
-
Marlene Lund

Seller's Agent in 2025
Marlene Lund
American Realty of Dubuque, Inc.
(563) 580-8691
35 Total Sales
Map
Source: East Central Iowa Association of REALTORS®
MLS Number: 151743
APN: 15-02-252-003
- 1735 Creek Wood Dr
- 1730 Creek Wood Dr
- LOT 2-2 Kelly Ln
- 8780 Cambria Dr
- 8696 Ebony Dr
- 8567 Fameza Dr
- 8601 Ebony Dr
- 8625 Ebony Dr
- 8613 Ebony Dr
- 8637 Ebony Dr
- Lot 16-17 Unit 2 Autumn Ridge Ln
- Lot 16-17 Unit 4 Autumn Ridge Ln
- 2461 Whisper Woods Ln
- Lot 59 Whisper Woods Ln
- 1030 Valentine Dr
- Lot 88 Waterbridge Ln
- Lot 87 Waterbridge Ln
- Lot 86 Waterbridge Ln
- Lot 84 Waterbridge Ln
- Lot 82 Waterbridge Ln






