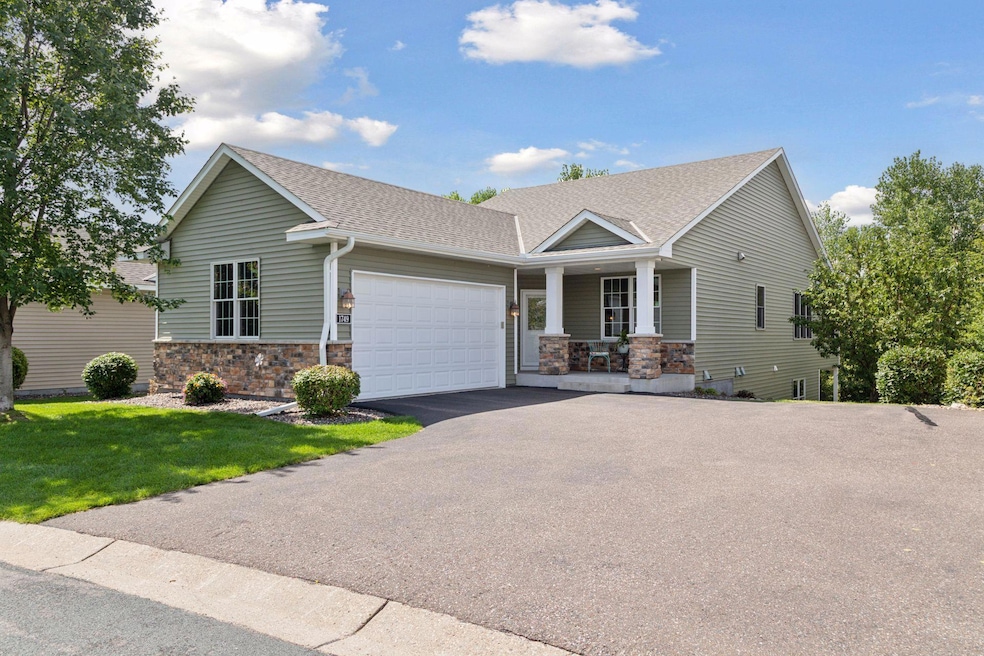
1749 Edgemont St Saint Paul, MN 55117
Parkside NeighborhoodEstimated payment $3,220/month
Highlights
- Popular Property
- Home fronts a pond
- Family Room with Fireplace
- Roseville Area Senior High School Rated A
- Deck
- Home Office
About This Home
Rare opportunity! Detached townhome in a demand location! One story walkout with finished lower level. Beautiful private views overlooking pond and nature. Amazing outdoor spaces with front porch, maintenance-free deck, and lower level covered concrete patio! Nice grassy space out back too. Open concept floor plan with tall 9-foot ceilings and large Pella windows! Main level living! Two bedrooms + office + sunroom on the main level, and third bedroom downstairs. Main level laundry. Primary suite with private bathroom has dual vanity and walk-in closet. Large kitchen features cabinets with roll-out drawers inside, stainless steel appliances, granite counters, and center island. Spectacular sunroom has vaulted 11-foot ceiling. Appreciate having solid wood paneled doors, two gas fireplaces, recessed lighting, custom window treatments, storage galore, poured concrete foundation, 8-foot tall garage door, flat driveway, irrigation system, and on a cul-de-sac. NEW: roof washer, dryer, garage door spring, and more! Easy living here! Original owners have meticulously cared for and improved this wonderful home. Sought after location near everyday conveniences, paths, parks, and so much more! Schedule your tour today!
Townhouse Details
Home Type
- Townhome
Est. Annual Taxes
- $5,776
Year Built
- Built in 2013
Lot Details
- 3,659 Sq Ft Lot
- Lot Dimensions are 88x42x88x42
- Home fronts a pond
HOA Fees
- $400 Monthly HOA Fees
Parking
- 2 Car Attached Garage
- Parking Storage or Cabinetry
- Garage Door Opener
Home Design
- Unfinished Walls
- Pitched Roof
- Architectural Shingle Roof
Interior Spaces
- 1-Story Property
- Family Room with Fireplace
- 2 Fireplaces
- Living Room with Fireplace
- Home Office
Kitchen
- Range
- Microwave
- Dishwasher
- Stainless Steel Appliances
- Disposal
- The kitchen features windows
Bedrooms and Bathrooms
- 3 Bedrooms
Laundry
- Dryer
- Washer
Finished Basement
- Walk-Out Basement
- Basement Fills Entire Space Under The House
- Sump Pump
- Drain
- Basement Storage
Outdoor Features
- Deck
- Patio
- Porch
Additional Features
- Air Exchanger
- Forced Air Heating and Cooling System
Community Details
- Association fees include hazard insurance, lawn care, ground maintenance, professional mgmt, trash, snow removal
- M&H Property Management Association, Phone Number (651) 778-9372
- The Woodlands Of Mplwd 1St Add Subdivision
Listing and Financial Details
- Assessor Parcel Number 172922330072
Map
Home Values in the Area
Average Home Value in this Area
Tax History
| Year | Tax Paid | Tax Assessment Tax Assessment Total Assessment is a certain percentage of the fair market value that is determined by local assessors to be the total taxable value of land and additions on the property. | Land | Improvement |
|---|---|---|---|---|
| 2025 | $5,186 | $408,000 | $70,200 | $337,800 |
| 2023 | $5,186 | $357,700 | $70,200 | $287,500 |
| 2022 | $4,772 | $345,800 | $70,200 | $275,600 |
| 2021 | $4,664 | $312,200 | $70,200 | $242,000 |
| 2020 | $4,982 | $324,900 | $70,200 | $254,700 |
| 2019 | $5,108 | $323,200 | $32,000 | $291,200 |
| 2018 | $4,570 | $321,900 | $32,000 | $289,900 |
| 2017 | $3,948 | $283,600 | $32,000 | $251,600 |
| 2016 | $4,260 | $0 | $0 | $0 |
| 2015 | $4,240 | $274,600 | $32,000 | $242,600 |
| 2014 | $358 | $0 | $0 | $0 |
Property History
| Date | Event | Price | Change | Sq Ft Price |
|---|---|---|---|---|
| 08/28/2025 08/28/25 | For Sale | $430,000 | +44.5% | $174 / Sq Ft |
| 10/28/2013 10/28/13 | Sold | $297,577 | +10.4% | $175 / Sq Ft |
| 04/11/2013 04/11/13 | Pending | -- | -- | -- |
| 04/09/2013 04/09/13 | For Sale | $269,492 | -- | $158 / Sq Ft |
Purchase History
| Date | Type | Sale Price | Title Company |
|---|---|---|---|
| Warranty Deed | $306,593 | Edina Realty Title Inc | |
| Deed | $297,600 | -- |
Mortgage History
| Date | Status | Loan Amount | Loan Type |
|---|---|---|---|
| Open | $172,577 | No Value Available | |
| Closed | $100,000 | No Value Available | |
| Previous Owner | $361,000 | Unknown |
Similar Homes in the area
Source: NorthstarMLS
MLS Number: 6770332
APN: 17-29-22-33-0072
- XXXX Larpenteur Ave E
- 1616 Sloan St
- 1555 Arkwright St N
- 1984 Arkwright St
- 135 Bellwood Ave
- 440 Nebraska Ave E
- 1615 Payne Ave
- 1825 Jackson St
- 663 Iowa Ave E
- 703 Maple Hills Dr Unit A
- 1861 N Beaumont St
- 2144 Sloan St
- 1384 Westminster St
- 322 Cottage Ave E
- 1959 Kenwood Dr W
- 1436 Payne Ave
- 1415 Payne Ave
- 1418 Payne Ave
- 662 Sherwood Ave
- 1293 Arkwright St
- 321 Larpenteur Ave E
- 1901 Desoto St N
- 380 E Wheelock Pkwy E
- 601-613 Hoyt Ave E
- 387 Arlington Ave E
- 479 Skillman Ave E
- 2021 Edgerton St N
- 320 Arlington Ave E
- 661 Nebraska Ave E
- 99 California Ave W
- 545 Brainerd Ave Unit 1
- 195 Larpenteur Ave W
- 190 Larpenteur Ave W
- 166 McCarrons Blvd N
- 1520 Albemarle St Unit 1520
- 1522 Albemarle St
- 1609-104 Woodbridge St
- 1650 Marion St
- 1880 E Shore Dr N
- 217 Nebraska Ave W






