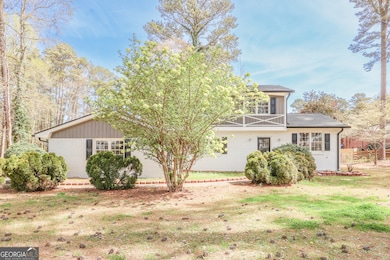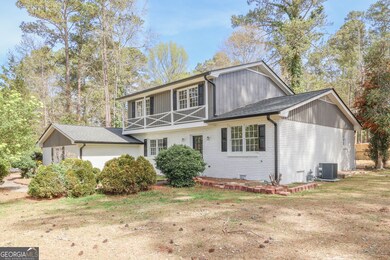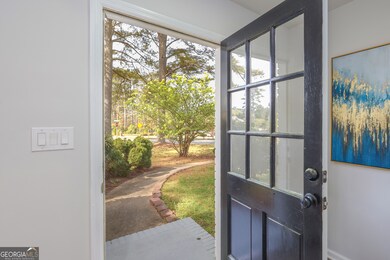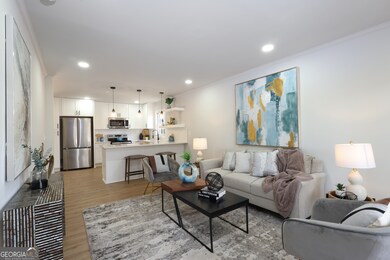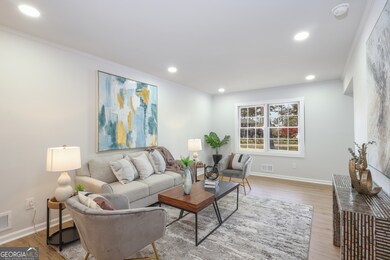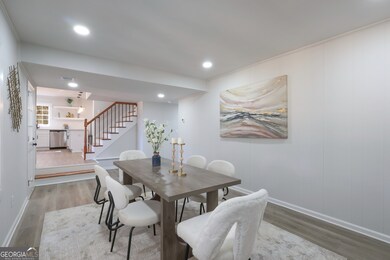Back on the market due to buyer's loan default. Welcome to your dream home! This fully renovated two-story house offers the perfect blend of modern luxury and classic charm. With 4 spacious bedrooms and 4 bathrooms this home provides plenty of space for comfortable living. Step inside and be greeted by an inviting open-concept layout, ideal for entertaining or simply relaxing in style. The spacious living area flows seamlessly into the dining area and kitchen. The chef-inspired kitchen will impress with its large Island, granite countertops, stainless steel appliances, and ample cabinet space. The primary suite is conveniently located on the main floor, offering a private retreat. Upstairs, you'll find additional bedrooms and bathrooms, ensuring everyone has their own space. This home also features a Brand New Septic Tank, New Roof, New Gutters, Updated Plumbing, Electrical, and HVAC system. One of the highlights of this home is the beautiful sunroom, filled with natural light and offering a serene space to relax, work, or entertain. Whether you envision it as a cozy reading nook, a home office, or a playroom, this versatile space is sure to impress. Don't miss this opportunity to own a stunning, move-in-ready home! Schedule your showing today!


