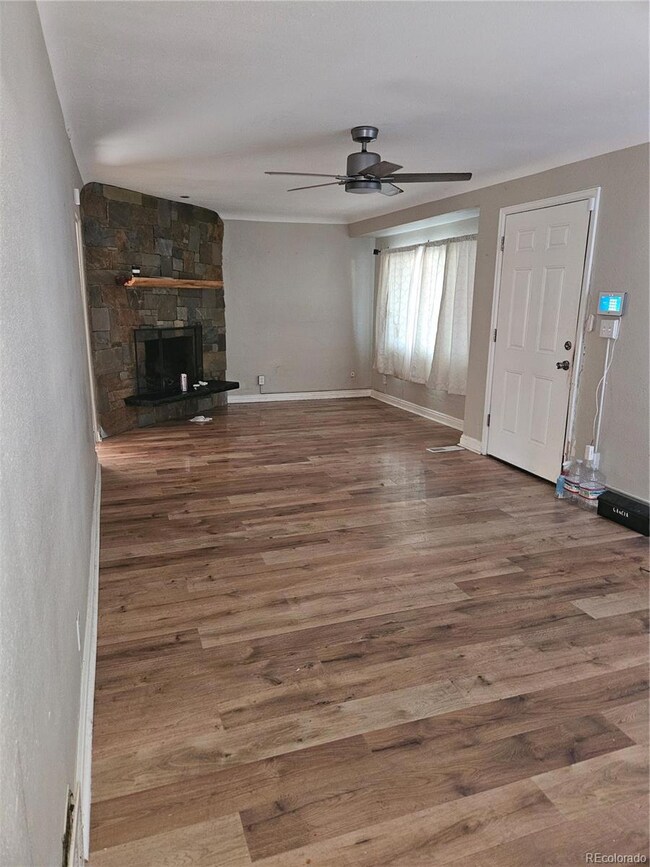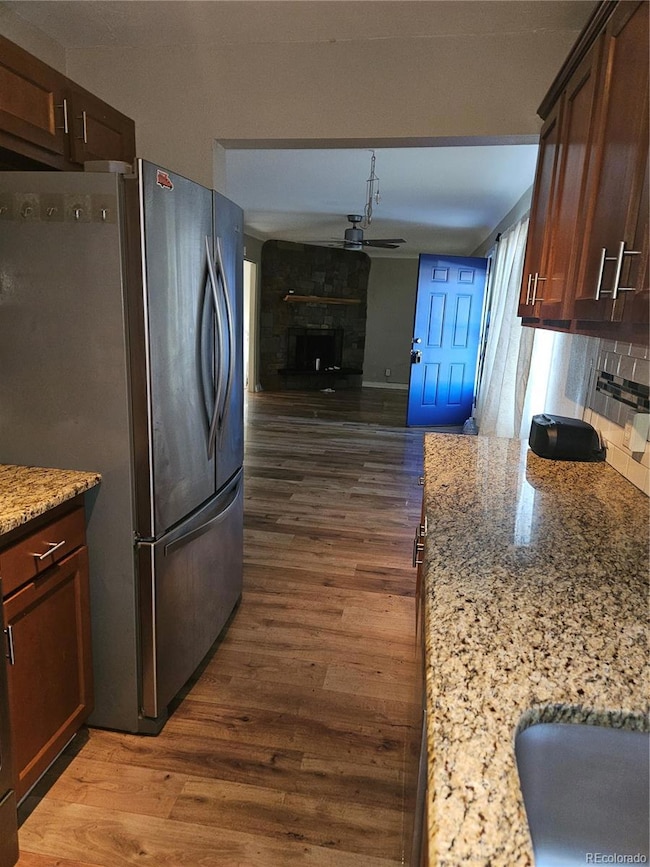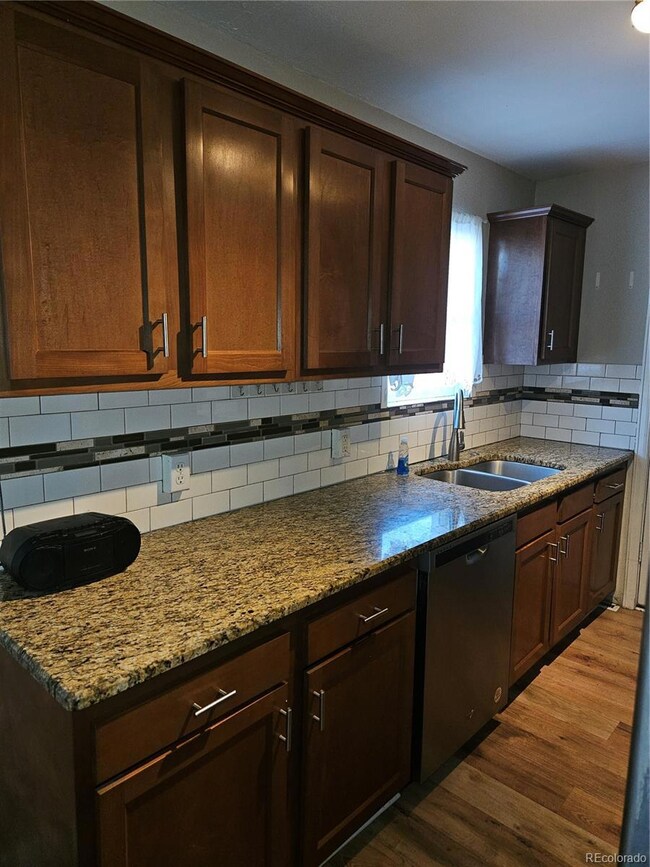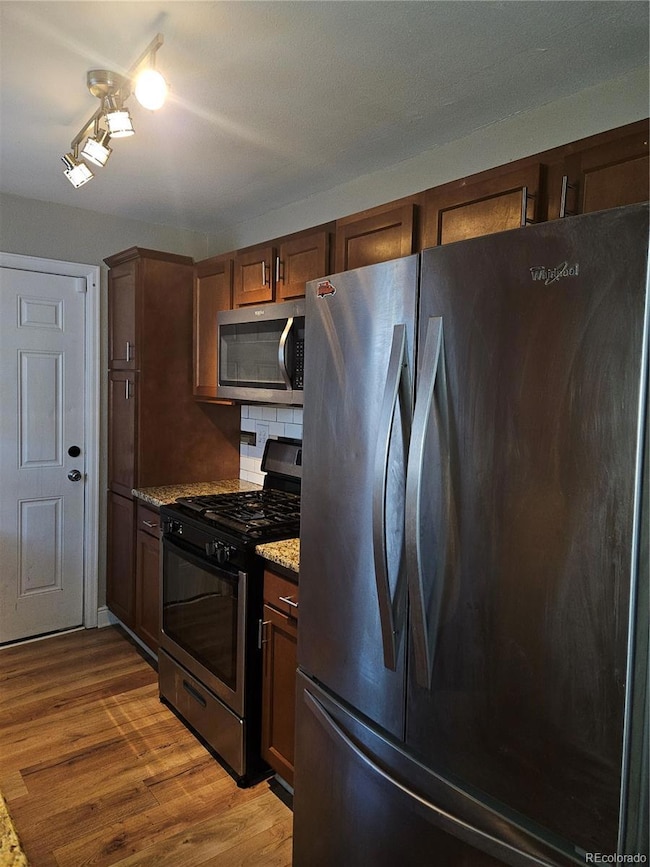
1749 Macon St Aurora, CO 80010
North Aurora NeighborhoodHighlights
- Traditional Architecture
- Bonus Room
- Private Yard
- Wood Flooring
- Granite Countertops
- No HOA
About This Home
As of April 2025Unlock the potential of this charming one-story ranch home! With a little TLC, you can restore it to its former beauty. Featuring 4 bedrooms (including 2 non-conforming in the finished basement) and 1 bathroom, this home offers desirable main-floor living with beautiful hardwood floors, granite countertops, stainless steel appliances, a subway tile backsplash, and convenient main-floor laundry.
The spacious, fenced backyard is perfect for summer BBQs and gatherings, while the detached two-car garage just needs a fresh coat of paint. Although the windows and doors were boarded up to secure the property while vacant, the home has since been cleaned and is in great condition—just waiting for its new owner!
This is a short sale, priced below appraised value, making it a fantastic opportunity for investors or homeowners looking to build equity. Don’t miss out—schedule your showing today!
Last Agent to Sell the Property
Novella Real Estate Brokerage Email: ComeHomeRealtyLLC@gmail.com,303-994-0184 License #100074315 Listed on: 10/14/2024
Home Details
Home Type
- Single Family
Est. Annual Taxes
- $2,768
Year Built
- Built in 1950
Lot Details
- 6,534 Sq Ft Lot
- East Facing Home
- Property is Fully Fenced
- Private Yard
Parking
- 2 Car Garage
Home Design
- Traditional Architecture
- Fixer Upper
- Brick Exterior Construction
- Slab Foundation
- Frame Construction
- Composition Roof
- Concrete Block And Stucco Construction
Interior Spaces
- 1-Story Property
- Wood Burning Fireplace
- Double Pane Windows
- Living Room with Fireplace
- Bonus Room
- Home Security System
Kitchen
- <<selfCleaningOvenToken>>
- Dishwasher
- Granite Countertops
- Disposal
Flooring
- Wood
- Laminate
- Tile
- Vinyl
Bedrooms and Bathrooms
- 4 Bedrooms | 2 Main Level Bedrooms
- 1 Full Bathroom
Laundry
- Laundry Room
- Washer
Finished Basement
- Partial Basement
- Bedroom in Basement
- Basement Cellar
- 2 Bedrooms in Basement
Outdoor Features
- Covered patio or porch
Schools
- Montview Elementary School
- North Middle School
- Aurora Central High School
Utilities
- Forced Air Heating and Cooling System
- Cable TV Available
Community Details
- No Home Owners Association
- Davis Sub Subdivision
Listing and Financial Details
- Assessor Parcel Number R0097406
Ownership History
Purchase Details
Home Financials for this Owner
Home Financials are based on the most recent Mortgage that was taken out on this home.Purchase Details
Home Financials for this Owner
Home Financials are based on the most recent Mortgage that was taken out on this home.Purchase Details
Home Financials for this Owner
Home Financials are based on the most recent Mortgage that was taken out on this home.Purchase Details
Purchase Details
Home Financials for this Owner
Home Financials are based on the most recent Mortgage that was taken out on this home.Purchase Details
Home Financials for this Owner
Home Financials are based on the most recent Mortgage that was taken out on this home.Similar Homes in Aurora, CO
Home Values in the Area
Average Home Value in this Area
Purchase History
| Date | Type | Sale Price | Title Company |
|---|---|---|---|
| Special Warranty Deed | $460,000 | First Alliance Title | |
| Warranty Deed | $289,000 | Heritage Title | |
| Special Warranty Deed | $115,000 | Fahtco | |
| Trustee Deed | -- | -- | |
| Warranty Deed | $170,000 | -- | |
| Warranty Deed | $59,900 | Commonwealth Land Title |
Mortgage History
| Date | Status | Loan Amount | Loan Type |
|---|---|---|---|
| Open | $460,000 | VA | |
| Previous Owner | $283,765 | FHA | |
| Previous Owner | $14,188 | Stand Alone Second | |
| Previous Owner | $81,500 | New Conventional | |
| Previous Owner | $84,750 | Fannie Mae Freddie Mac | |
| Previous Owner | $180,000 | Unknown | |
| Previous Owner | $167,632 | FHA | |
| Previous Owner | $59,450 | No Value Available |
Property History
| Date | Event | Price | Change | Sq Ft Price |
|---|---|---|---|---|
| 07/17/2025 07/17/25 | For Sale | $599,900 | +73.9% | $364 / Sq Ft |
| 04/04/2025 04/04/25 | Sold | $345,000 | -5.5% | $209 / Sq Ft |
| 03/25/2025 03/25/25 | Price Changed | $365,000 | -25.5% | $222 / Sq Ft |
| 10/14/2024 10/14/24 | For Sale | $490,000 | -- | $298 / Sq Ft |
Tax History Compared to Growth
Tax History
| Year | Tax Paid | Tax Assessment Tax Assessment Total Assessment is a certain percentage of the fair market value that is determined by local assessors to be the total taxable value of land and additions on the property. | Land | Improvement |
|---|---|---|---|---|
| 2024 | $2,725 | $27,380 | $5,000 | $22,380 |
| 2023 | $2,768 | $29,700 | $5,210 | $24,490 |
| 2022 | $3,736 | $22,830 | $5,350 | $17,480 |
| 2021 | $2,703 | $22,830 | $5,350 | $17,480 |
| 2020 | $2,840 | $24,070 | $5,510 | $18,560 |
| 2019 | $2,835 | $24,070 | $5,510 | $18,560 |
| 2018 | $1,967 | $16,630 | $4,320 | $12,310 |
| 2017 | $1,748 | $16,630 | $4,320 | $12,310 |
| 2016 | $1,386 | $13,080 | $2,550 | $10,530 |
| 2015 | $1,343 | $13,080 | $2,550 | $10,530 |
| 2014 | -- | $10,120 | $1,910 | $8,210 |
Agents Affiliated with this Home
-
Hussein Garcia

Seller's Agent in 2025
Hussein Garcia
Keller Williams Realty Downtown LLC
(303) 908-2788
215 Total Sales
-
Shelly Nelson

Seller's Agent in 2025
Shelly Nelson
Novella Real Estate
(303) 994-0184
1 in this area
30 Total Sales
-
Rudy Estrada

Buyer's Agent in 2025
Rudy Estrada
Keller Williams Realty Downtown LLC
(720) 323-3124
2 in this area
12 Total Sales
Map
Source: REcolorado®
MLS Number: 7542807
APN: 1823-35-4-09-018






