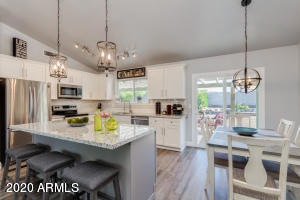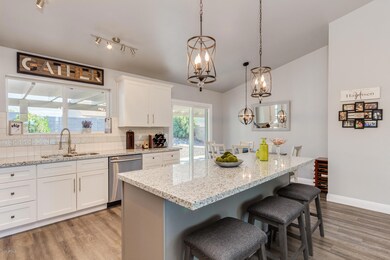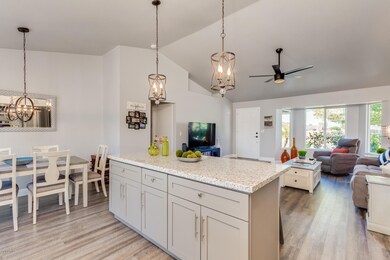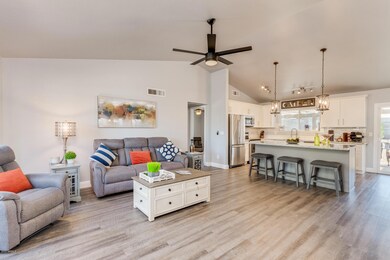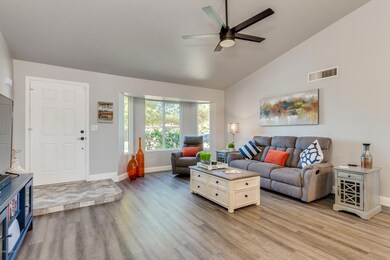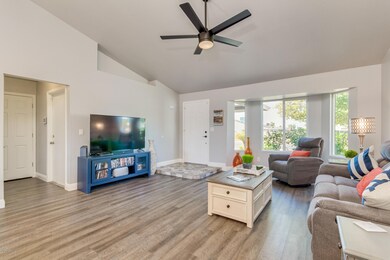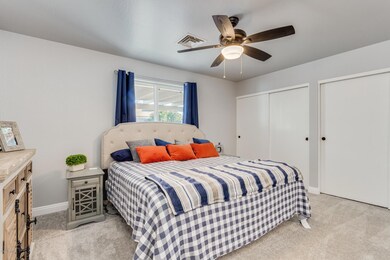
1749 N Ricardo Mesa, AZ 85205
Central Mesa East NeighborhoodAbout This Home
As of January 2020WOW! COME SEE THIS STUNNING REMODELED HOME BEFORE IT'S GONE! Pull up to a Huge RV Gate with concrete driveway plus 2 car garage, all with NO HOA Enjoy the freedom to park your RV, boat, trailer with toys and more on this oversized lot. This home has a Newer Roof about 1 year old, Newer A/C about 2 years old, and Newer Full Length Patio Pergola. Step inside to a stunning Remodel that looks like it was on a television show. This Open Concept Vaulted Ceiling 3 bedroom 2 bath Split Bed Floorplan is the most desired floorplan you can find. Entertain in the Completely Remodeled Kitchen with white shaker cabinetry with dovetail soft closing drawers, high end stainless steel appliances, upgraded granite countertops, gorgeous pendant lighting all with a stylish backsplash. The extra-large Kitchen Island with breakfast bar is perfect for enjoying friends anytime you choose. This is all accented well by the high end laminate wood flooring and Upgraded 5" baseboards. Upgraded Carpeting in all 3 bedrooms, plus completely remodeled bathrooms. The Master Suite features a stylish woven tile walk-in shower! Upgraded 6 panel doors throughout. Upgraded light fixtures and plumbing fixtures throughout. Designer Paint Inside and Out. Low Maintenance Yard with desert landscaping and gravel. This is a spectacular home that will not last and Priced Well to Sell Quickly! Get it Before It's Gone! Schedule your showing Today.
Home Details
Home Type
Single Family
Est. Annual Taxes
$1,538
Year Built
1987
Lot Details
0
Parking
2
Listing Details
- Cross Street: McKellips Rd & Power Rd
- Legal Info Range: 6E
- Property Type: Residential
- Ownership: Fee Simple
- Association Fees Community Facilities District: N
- Association Fees Land Lease Fee: N
- Recreation Center Fee 2: N
- Recreation Center Fee: N
- Basement: N
- Updated Partial or Full Bathrooms: Full
- Bathrooms Year Updated: 2019
- Updated Floors: Full
- Items Updated Floor Yr Updated: 2019
- Updated Heating or Cooling Units: Full
- Items Updated Ht Cool Yr Updated: 2017
- Updated Kitchen: Full
- Items Updated Kitchen Yr Updated: 2019
- Updated Plumbing: Partial
- Items Updated Plmbg Yr Updated: 2019
- Updated Roof: Full
- Items Updated Roof Yr Updated: 2019
- Updated Wiring: Full
- Items Updated Wiring Yr Updated: 2019
- Parking Spaces Slab Parking Spaces: 3.0
- Parking Spaces Total Covered Spaces: 2.0
- Separate Den Office Sep Den Office: N
- Year Built: 1987
- Tax Year: 2019
- Directions: West on McKellips Rd. South on 66th St. West on Ivy. North on Ricardo to the property on the right.
- Property Sub Type: Single Family Residence
- Horses: No
- Lot Size Acres: 0.2
- Subdivision Name: MAPLEWOOD 2 LOT 1-126 TR A
- Architectural Style: Ranch
- Property Attached Yn: No
- Dining Area:Breakfast Bar: Yes
- Windows:Dual Pane: Yes
- Cooling:Ceiling Fan(s): Yes
- Technology:Cable TV Avail: Yes
- Windows:Low-E: Yes
- Cooling:Central Air: Yes
- Water Source City Water: Yes
- Technology:High Speed Internet: Yes
- Special Features: None
Interior Features
- Flooring: Carpet, Laminate, Tile
- Basement YN: No
- Possible Use: None
- Spa Features: None
- Possible Bedrooms: 3
- Total Bedrooms: 3
- Fireplace Features: None
- Fireplace: No
- Interior Amenities: High Speed Internet, Granite Counters, Eat-in Kitchen, Breakfast Bar, Vaulted Ceiling(s), Kitchen Island, 3/4 Bath Master Bdrm
- Living Area: 1293.0
- Stories: 1
- Window Features: Low-Emissivity Windows, Dual Pane, Vinyl Frame
- Kitchen Features:RangeOven Elec: Yes
- Kitchen Features:Built-in Microwave: Yes
- Kitchen Features:Kitchen Island: Yes
- Other Rooms:Great Room: Yes
- Kitchen Features:Granite Counters: Yes
Exterior Features
- Fencing: Block, Wood
- Exterior Features: Storage
- Lot Features: Sprinklers In Front, Desert Back, Desert Front, Gravel/Stone Front, Gravel/Stone Back
- Pool Features: None
- Disclosures: Agency Discl Req, Seller Discl Avail
- Construction Type: Brick Veneer, Painted, Block
- Patio And Porch Features: Patio
- Roof: Composition
- Construction:Block: Yes
- Exterior Features:Patio: Yes
- Exterior Features:Storage: Yes
Garage/Parking
- Total Covered Spaces: 2.0
- Parking Features: RV Access/Parking, RV Gate, Garage Door Opener, Direct Access
- Attached Garage: No
- Garage Spaces: 2.0
- Open Parking Spaces: 3.0
- Parking Features:RV Gate: Yes
- Parking Features:Garage Door Opener: Yes
- Parking Features:Direct Access: Yes
- Parking Features:RV AccessParking: Yes
Utilities
- Cooling: Central Air, Ceiling Fan(s)
- Heating: Electric
- Laundry Features: Wshr/Dry HookUp Only
- Cooling Y N: Yes
- Heating Yn: Yes
- Water Source: City Water
- Heating:Electric: Yes
Condo/Co-op/Association
- Association: No
Association/Amenities
- Association Fees:HOA YN2: N
- Association Fees:PAD Fee YN2: N
- Association Fees:Cap ImprovementImpact Fee _percent_: $
- Association Fees:Cap ImprovementImpact Fee 2 _percent_: $
- Association Fee Incl:No Fees: Yes
Fee Information
- Association Fee Includes: No Fees
Schools
- Elementary School: Falcon Hill Elementary School
- High School: Red Mountain High School
- Junior High Dist: Mesa Unified District
- Middle Or Junior School: Fremont Junior High School
Lot Info
- Land Lease: No
- Lot Size Sq Ft: 8762.0
- Parcel #: 141-84-440
Green Features
- Green Water Conservation: Low-Flow Fixtures
Building Info
- Builder Name: Unknown
Tax Info
- Tax Annual Amount: 1625.0
- Tax Book Number: 141.00
- Tax Lot: 21
- Tax Map Number: 84.00
Ownership History
Purchase Details
Purchase Details
Home Financials for this Owner
Home Financials are based on the most recent Mortgage that was taken out on this home.Purchase Details
Home Financials for this Owner
Home Financials are based on the most recent Mortgage that was taken out on this home.Purchase Details
Home Financials for this Owner
Home Financials are based on the most recent Mortgage that was taken out on this home.Purchase Details
Home Financials for this Owner
Home Financials are based on the most recent Mortgage that was taken out on this home.Purchase Details
Purchase Details
Home Financials for this Owner
Home Financials are based on the most recent Mortgage that was taken out on this home.Purchase Details
Similar Homes in Mesa, AZ
Home Values in the Area
Average Home Value in this Area
Purchase History
| Date | Type | Sale Price | Title Company |
|---|---|---|---|
| Deed | -- | None Listed On Document | |
| Warranty Deed | $310,000 | Grand Canyon Title Agency | |
| Warranty Deed | $299,999 | Great American Title Agency | |
| Warranty Deed | $205,000 | Security Title Agency Inc | |
| Special Warranty Deed | $119,900 | First American Title Ins Co | |
| Trustee Deed | $110,250 | First American Title | |
| Warranty Deed | $139,000 | Ticor Title Agency Of Az Inc | |
| Interfamily Deed Transfer | -- | First American Title Ins Co | |
| Warranty Deed | $130,000 | First American Title Ins Co |
Mortgage History
| Date | Status | Loan Amount | Loan Type |
|---|---|---|---|
| Open | $289,700 | New Conventional | |
| Previous Owner | $285,000 | New Conventional | |
| Previous Owner | $201,286 | FHA | |
| Previous Owner | $110,000 | New Conventional | |
| Previous Owner | $115,241 | FHA | |
| Previous Owner | $117,727 | FHA | |
| Previous Owner | $13,000 | Credit Line Revolving | |
| Previous Owner | $192,000 | Negative Amortization | |
| Previous Owner | $38,000 | Credit Line Revolving | |
| Previous Owner | $139,000 | New Conventional |
Property History
| Date | Event | Price | Change | Sq Ft Price |
|---|---|---|---|---|
| 02/01/2024 02/01/24 | Rented | $2,400 | 0.0% | -- |
| 01/23/2024 01/23/24 | Under Contract | -- | -- | -- |
| 12/31/2023 12/31/23 | For Rent | $2,400 | 0.0% | -- |
| 01/31/2020 01/31/20 | Sold | $310,000 | -3.1% | $240 / Sq Ft |
| 01/12/2020 01/12/20 | Pending | -- | -- | -- |
| 01/12/2020 01/12/20 | Price Changed | $320,000 | +3.3% | $247 / Sq Ft |
| 01/09/2020 01/09/20 | For Sale | $309,900 | +3.3% | $240 / Sq Ft |
| 02/28/2019 02/28/19 | Sold | $299,999 | 0.0% | $232 / Sq Ft |
| 02/15/2019 02/15/19 | Pending | -- | -- | -- |
| 02/06/2019 02/06/19 | For Sale | $299,999 | +46.3% | $232 / Sq Ft |
| 11/04/2016 11/04/16 | Sold | $205,000 | +3.0% | $159 / Sq Ft |
| 09/26/2016 09/26/16 | Pending | -- | -- | -- |
| 09/22/2016 09/22/16 | For Sale | $199,000 | -- | $154 / Sq Ft |
Tax History Compared to Growth
Tax History
| Year | Tax Paid | Tax Assessment Tax Assessment Total Assessment is a certain percentage of the fair market value that is determined by local assessors to be the total taxable value of land and additions on the property. | Land | Improvement |
|---|---|---|---|---|
| 2025 | $1,538 | $15,672 | -- | -- |
| 2024 | $1,316 | $14,926 | -- | -- |
| 2023 | $1,316 | $30,220 | $6,040 | $24,180 |
| 2022 | $1,287 | $23,100 | $4,620 | $18,480 |
| 2021 | $1,322 | $20,580 | $4,110 | $16,470 |
| 2020 | $1,304 | $18,500 | $3,700 | $14,800 |
| 2019 | $1,418 | $17,070 | $3,410 | $13,660 |
| 2018 | $1,154 | $14,820 | $2,960 | $11,860 |
| 2017 | $1,117 | $14,020 | $2,800 | $11,220 |
| 2016 | $1,097 | $13,150 | $2,630 | $10,520 |
| 2015 | $1,036 | $12,500 | $2,500 | $10,000 |
Agents Affiliated with this Home
-

Seller's Agent in 2024
Sheri Hicks
Coldwell Banker Realty
(480) 834-9131
3 in this area
72 Total Sales
-
J
Seller Co-Listing Agent in 2024
Joseph Hicks
Coldwell Banker Realty
(480) 834-9131
3 in this area
42 Total Sales
-

Seller's Agent in 2020
Josh Randall
HomeSmart
(480) 635-2148
109 Total Sales
-

Seller's Agent in 2019
Juli Forsyth
My Home Group Real Estate
(602) 525-4103
55 Total Sales
-

Buyer's Agent in 2019
SF Graff
Real Broker
(602) 989-7900
1 in this area
69 Total Sales
-

Seller's Agent in 2016
Wendy Jensen
Fathom Realty
(480) 570-2221
1 in this area
41 Total Sales
Map
Source: Arizona Regional Multiple Listing Service (ARMLS)
MLS Number: 6021880
APN: 141-84-440
- 1822 N Sunaire Cir
- 6413 E Ingram St
- 1951 N 64th St Unit 26
- 1818 N Saranac Cir
- 6209 E Mckellips Rd Unit 409
- 6209 E Mckellips Rd Unit 219
- 6209 E Mckellips Rd Unit 256
- 6209 E Mckellips Rd Unit 61
- 6209 E Mckellips Rd Unit 175
- 6209 E Mckellips Rd Unit 426
- 6209 E Mckellips Rd Unit 292
- 6209 E Mckellips Rd Unit 241
- 6209 E Mckellips Rd Unit 135
- 6209 E Mckellips Rd Unit 274
- 6209 E Mckellips Rd Unit 44
- 6209 E Mckellips Rd Unit 145
- 6209 E Mckellips Rd Unit 70
- 6209 E Mckellips Rd Unit 442
- 6917 E Ingram Cir
- 6251 E Hannibal St
