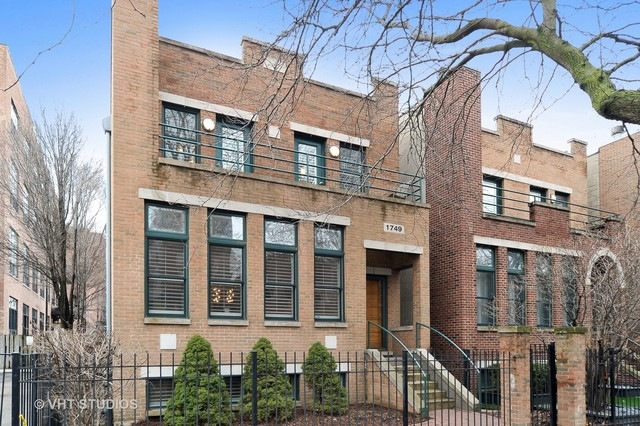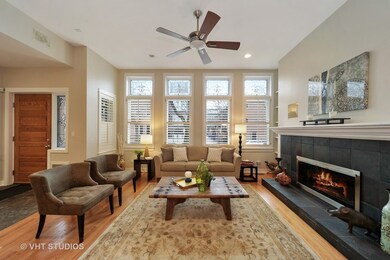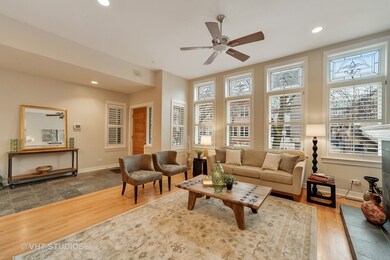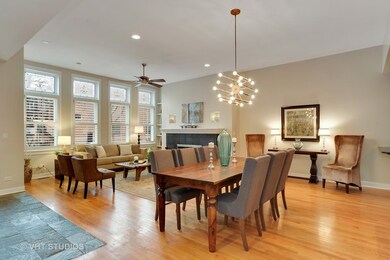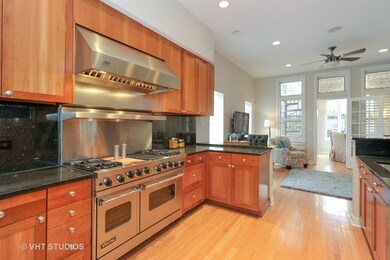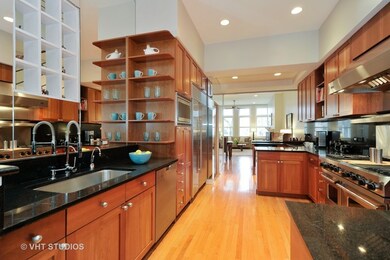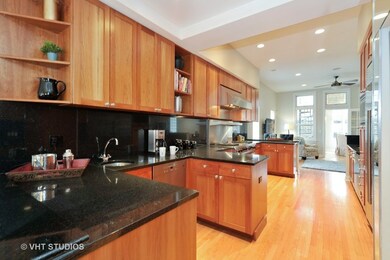
1749 N Winchester Ave Chicago, IL 60622
Wicker Park NeighborhoodHighlights
- Rooftop Deck
- Heated Floors
- Sun or Florida Room
- Jonathan Burr Elementary Rated 9+
- Whirlpool Bathtub
- 5-minute walk to Churchill Field Park
About This Home
As of February 2021THIS ONE HAS IT ALL! LARGE GRACIOUS EXTRA WIDE HOME ON AN OVER-SIZED 30' FOOT LOT IN THE HEART OF BUCKTOWN, STEPS FROM THE 606 TRAIL. SPRAWLING 5,000 SQ FT OF CUSTOM LIVING SPACE AND AN OVERSIZED 3 CAR GARAGE, NEUTRAL DECOR, GENEROUS ROOM SIZES, HUGE OPEN LIVING DINING SPACES, CHEF'S KITCHEN INCLUDES VIKING, SUBZERO & MIELE APPLIANCES, PANTRY, WET BAR, WINE FRIDGE. AN ADJACENT GREAT ROOM OFF THE KITCHEN AND SUNROOM WITH NATURAL EXPOSED BRICK ARE PERFECT FOR RELAXING. LAUNDRY ON 2ND LEVEL. MASTER SUITE WITH MARBLE BATH, HEATED FLOORS, WHIRLPOOL, STEAM SHOWER & SPACIOUS HIS AND HER WALK-IN CLOSETS. THE LOWER LEVEL FEATURES A FAMILY ROOM WITH FULL BAR PERFECT FOR ENTERTAINING PLUS A BRIGHT SPACIOUS 5TH BEDROOM WITH FULL BATH, TONS OF STORAGE. MULTIPLE OUTDOOR SPACES FEATURING A ROOF TOP DECK FOR ENTERTAINING, PRIVATE BACK YARD/PATIO & GREAT VIEWS. 4TH BEDROOM WITH BUILT INS IS CURRENTLY USED AS AN OFFICE. CLICK "OTHER MEDIA" TO SEE VIDEO
Last Agent to Sell the Property
John Goldsworthy
@properties Christie's International Real Estate License #475142619 Listed on: 03/06/2018
Home Details
Home Type
- Single Family
Est. Annual Taxes
- $32,494
Year Built
- 2001
Parking
- Detached Garage
- Parking Included in Price
- Garage Is Owned
Home Design
- Brick Exterior Construction
Interior Spaces
- Wet Bar
- Bar Fridge
- Mud Room
- Great Room
- Home Office
- Sun or Florida Room
- Finished Basement
- Finished Basement Bathroom
Kitchen
- Breakfast Bar
- Walk-In Pantry
- Butlers Pantry
- Oven or Range
- Microwave
- High End Refrigerator
- Bar Refrigerator
- Dishwasher
- Disposal
Flooring
- Wood
- Heated Floors
Bedrooms and Bathrooms
- Primary Bathroom is a Full Bathroom
- Dual Sinks
- Whirlpool Bathtub
- Steam Shower
- Separate Shower
Laundry
- Laundry on upper level
- Dryer
- Washer
Outdoor Features
- Rooftop Deck
- Patio
- Terrace
Utilities
- Forced Air Heating and Cooling System
- Heating System Uses Gas
- Lake Michigan Water
Listing and Financial Details
- Homeowner Tax Exemptions
Ownership History
Purchase Details
Home Financials for this Owner
Home Financials are based on the most recent Mortgage that was taken out on this home.Purchase Details
Home Financials for this Owner
Home Financials are based on the most recent Mortgage that was taken out on this home.Purchase Details
Home Financials for this Owner
Home Financials are based on the most recent Mortgage that was taken out on this home.Purchase Details
Home Financials for this Owner
Home Financials are based on the most recent Mortgage that was taken out on this home.Purchase Details
Home Financials for this Owner
Home Financials are based on the most recent Mortgage that was taken out on this home.Similar Homes in Chicago, IL
Home Values in the Area
Average Home Value in this Area
Purchase History
| Date | Type | Sale Price | Title Company |
|---|---|---|---|
| Deed | $1,975,000 | Baird & Warner Ttl Svcs Inc | |
| Deed | $1,481,000 | Jp Title | |
| Warranty Deed | $1,585,000 | Chicago Title Insurance Co | |
| Interfamily Deed Transfer | -- | None Available | |
| Interfamily Deed Transfer | -- | The Guarantee Title & Trust | |
| Deed | $1,276,000 | -- |
Mortgage History
| Date | Status | Loan Amount | Loan Type |
|---|---|---|---|
| Open | $1,481,250 | New Conventional | |
| Previous Owner | $972,000 | New Conventional | |
| Previous Owner | $992,270 | New Conventional | |
| Previous Owner | $710,000 | Credit Line Revolving | |
| Previous Owner | $685,000 | Purchase Money Mortgage | |
| Previous Owner | $740,000 | New Conventional | |
| Previous Owner | $750,000 | Unknown |
Property History
| Date | Event | Price | Change | Sq Ft Price |
|---|---|---|---|---|
| 02/17/2021 02/17/21 | Sold | $1,975,000 | 0.0% | $395 / Sq Ft |
| 12/30/2020 12/30/20 | Off Market | $1,975,000 | -- | -- |
| 12/11/2020 12/11/20 | Pending | -- | -- | -- |
| 12/11/2020 12/11/20 | For Sale | $2,145,000 | +8.6% | $429 / Sq Ft |
| 11/30/2020 11/30/20 | Off Market | $1,975,000 | -- | -- |
| 11/10/2020 11/10/20 | For Sale | $2,145,000 | +44.8% | $429 / Sq Ft |
| 07/16/2018 07/16/18 | Sold | $1,481,000 | +0.4% | $296 / Sq Ft |
| 06/04/2018 06/04/18 | Pending | -- | -- | -- |
| 05/29/2018 05/29/18 | Price Changed | $1,475,000 | -11.9% | $295 / Sq Ft |
| 03/06/2018 03/06/18 | Price Changed | $1,675,000 | -99.9% | $335 / Sq Ft |
| 03/06/2018 03/06/18 | For Sale | $1,675,000,000 | -- | $335,000 / Sq Ft |
Tax History Compared to Growth
Tax History
| Year | Tax Paid | Tax Assessment Tax Assessment Total Assessment is a certain percentage of the fair market value that is determined by local assessors to be the total taxable value of land and additions on the property. | Land | Improvement |
|---|---|---|---|---|
| 2024 | $32,494 | $194,028 | $31,581 | $162,447 |
| 2023 | $31,560 | $156,862 | $25,410 | $131,452 |
| 2022 | $31,560 | $156,862 | $25,410 | $131,452 |
| 2021 | $32,248 | $163,697 | $25,410 | $138,287 |
| 2020 | $23,638 | $109,211 | $16,516 | $92,695 |
| 2019 | $23,850 | $118,708 | $16,516 | $102,192 |
| 2018 | $22,770 | $118,708 | $16,516 | $102,192 |
| 2017 | $22,067 | $105,884 | $14,520 | $91,364 |
| 2016 | $20,707 | $105,884 | $14,520 | $91,364 |
| 2015 | $19,738 | $110,335 | $14,520 | $95,815 |
| 2014 | $16,305 | $90,448 | $12,705 | $77,743 |
| 2013 | $15,972 | $90,448 | $12,705 | $77,743 |
Agents Affiliated with this Home
-
Lindsey Rana

Seller's Agent in 2021
Lindsey Rana
Baird Warner
(773) 450-7854
2 in this area
36 Total Sales
-
Glenn Pankau

Buyer's Agent in 2021
Glenn Pankau
Compass
(773) 590-0655
1 in this area
12 Total Sales
-
J
Seller's Agent in 2018
John Goldsworthy
@ Properties
-
Kathleen Ullo

Seller Co-Listing Agent in 2018
Kathleen Ullo
Coldwell Banker Realty
(312) 523-6819
3 in this area
109 Total Sales
Map
Source: Midwest Real Estate Data (MRED)
MLS Number: MRD09875354
APN: 14-31-417-047-0000
- 1943 W Bloomingdale Ave
- 1728 N Damen Ave Unit 101
- 2008 W Willow St Unit C
- 1701 N Damen Ave Unit 107
- 2021 W Willow St Unit 106
- 1635 N Honore St
- 1925 N Damen Ave Unit 1
- 2045 W Concord Place Unit 301
- 1855 N Hermitage Ave
- 1748 W North Ave
- 1916 N Hermitage Ave
- 1920 W Armitage Ave
- 2138 W Caton St
- 1703 W Wabansia Ave
- 1617 N Hermitage Ave Unit 1S
- 1519 N Milwaukee Ave Unit 2
- 1737 N Paulina St Unit 302
- 1735 N Paulina St Unit 322
- 1735 N Paulina St Unit 422
- 1611 N Hermitage Ave Unit 301
