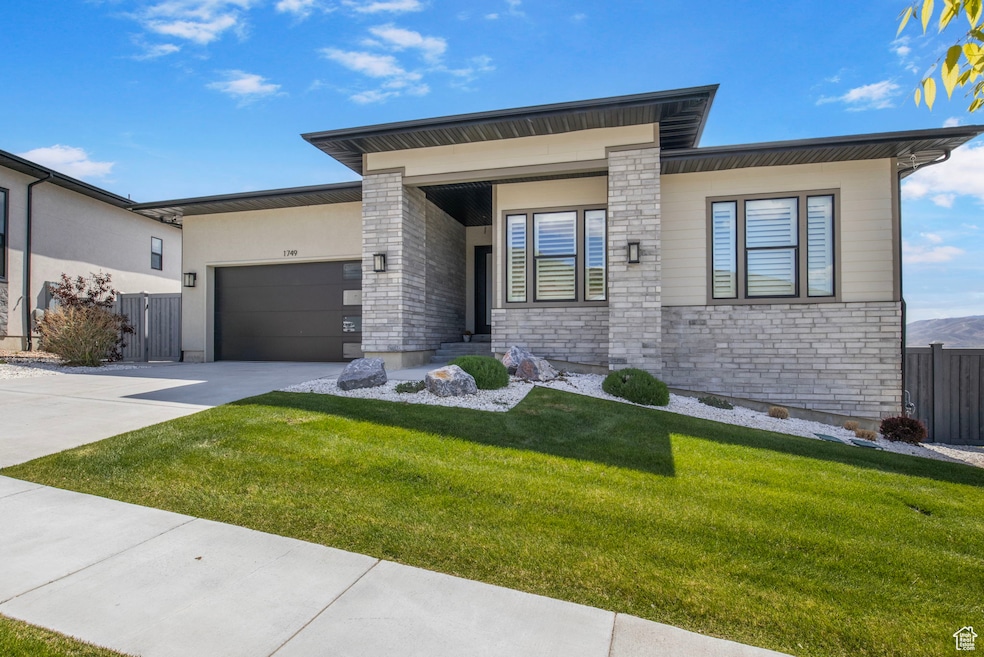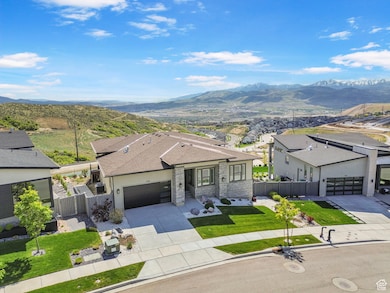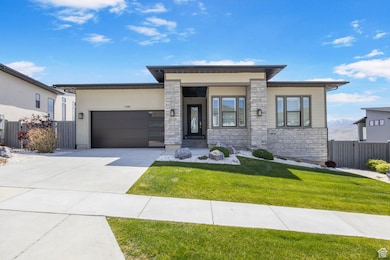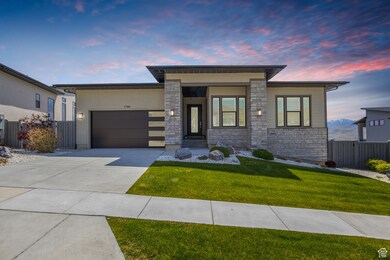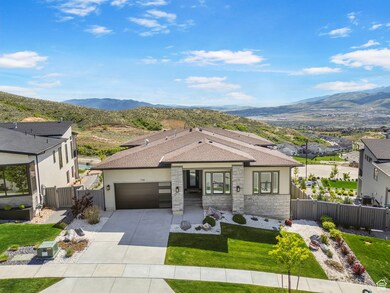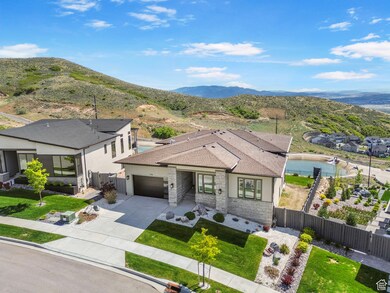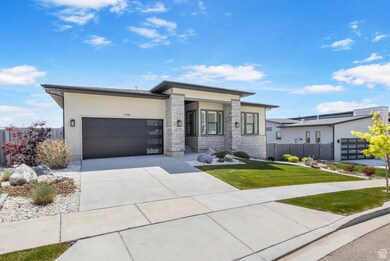Estimated payment $5,580/month
Highlights
- Mountain View
- Clubhouse
- Rambler Architecture
- Skyridge High School Rated A-
- Secluded Lot
- Radiant Floor
About This Home
From the moment you step through the covered entryway, you'll impressed by the spacious living room with its Mezzo fireplace, dining room and gourmet kitchen featuring with elegant quart countertops, stainless steel appliances. Magnificent sliding doors off the main living area open up incredible valley and mountain views and a large, covered deck spanning the length of the house. Tucked away in a quiet, family-friendly neighborhood, this gem is an absolute must see! Both Buyers are failed Financing. Inspections and appraisals are came back great!
Listing Agent
Kim Loc
Presidio Real Estate License #5313040 Listed on: 05/09/2025
Home Details
Home Type
- Single Family
Est. Annual Taxes
- $3,210
Year Built
- Built in 2020
Lot Details
- 0.27 Acre Lot
- Landscaped
- Secluded Lot
- Property is zoned Single-Family
HOA Fees
- $94 Monthly HOA Fees
Parking
- 2 Car Attached Garage
Property Views
- Mountain
- Valley
Home Design
- Rambler Architecture
- Brick Exterior Construction
- Stucco
Interior Spaces
- 3,882 Sq Ft Home
- 2-Story Property
- Ceiling Fan
- Gas Log Fireplace
- Double Pane Windows
- Plantation Shutters
- Blinds
- Sliding Doors
- Smart Doorbell
- Great Room
- Dryer
Kitchen
- Gas Oven
- Built-In Range
- Range Hood
- Disposal
Flooring
- Wood
- Carpet
- Radiant Floor
- Tile
Bedrooms and Bathrooms
- 3 Main Level Bedrooms
- Primary Bedroom on Main
- Walk-In Closet
- 2 Full Bathrooms
- Bathtub With Separate Shower Stall
Basement
- Walk-Out Basement
- Basement Fills Entire Space Under The House
- Exterior Basement Entry
Home Security
- Smart Thermostat
- Fire and Smoke Detector
Schools
- Traverse Mountain Elementary School
- Viewpoint Middle School
- Skyridge High School
Utilities
- Forced Air Heating and Cooling System
- Natural Gas Connected
Additional Features
- Sprinkler System
- Covered Patio or Porch
Listing and Financial Details
- Assessor Parcel Number 41-926-0041
Community Details
Overview
- Www.Tmma.Org Association, Phone Number (801) 407-6712
- Canyon Point Subdivision
Amenities
- Picnic Area
- Clubhouse
Recreation
- Community Playground
- Community Pool
- Hiking Trails
- Bike Trail
- Snow Removal
Map
Home Values in the Area
Average Home Value in this Area
Tax History
| Year | Tax Paid | Tax Assessment Tax Assessment Total Assessment is a certain percentage of the fair market value that is determined by local assessors to be the total taxable value of land and additions on the property. | Land | Improvement |
|---|---|---|---|---|
| 2025 | $3,211 | $421,300 | $263,300 | $502,700 |
| 2024 | $3,211 | $375,760 | $0 | $0 |
| 2023 | $2,963 | $376,530 | $0 | $0 |
| 2022 | $2,792 | $343,915 | $0 | $0 |
| 2021 | $2,230 | $415,300 | $180,600 | $234,700 |
| 2020 | $1,651 | $167,200 | $167,200 | $0 |
Property History
| Date | Event | Price | List to Sale | Price per Sq Ft |
|---|---|---|---|---|
| 08/14/2025 08/14/25 | For Sale | $990,000 | 0.0% | $255 / Sq Ft |
| 07/28/2025 07/28/25 | Pending | -- | -- | -- |
| 05/08/2025 05/08/25 | For Sale | $990,000 | -- | $255 / Sq Ft |
Purchase History
| Date | Type | Sale Price | Title Company |
|---|---|---|---|
| Warranty Deed | -- | First American Title | |
| Special Warranty Deed | -- | None Listed On Document | |
| Warranty Deed | -- | Title One | |
| Special Warranty Deed | -- | Cottonwood Ttl Ins Agcy Inc |
Mortgage History
| Date | Status | Loan Amount | Loan Type |
|---|---|---|---|
| Open | $167,000 | Credit Line Revolving | |
| Previous Owner | $726,200 | New Conventional | |
| Previous Owner | $540,473 | New Conventional |
Source: UtahRealEstate.com
MLS Number: 2083791
APN: 41-926-0041
- 1725 W Oakridge Cir
- 5502 N Valley View Rd
- 5372 N Lookout Cove Unit 117
- 5591 N Valley View Rd
- 5554 N Fox Canyon Rd
- 5662 N Valley View Rd
- 5796 N Valley View Rd
- 5828 N Canyon Rim Rd
- 2278 W Granite Arch Way
- 2304 W Northridge Dr
- 4945 N Vialetto Way
- 5877 Canyon Rim Rd Unit 623
- 5894 Canyon Rim Rd
- 5886 Canyon Rim Rd Unit 622
- 6197 N Fox Rd
- 5034 N Marble Fox Way
- 1643 W Brevia Ct Unit 22
- 1802 W Oak Creek Cir
- 4899 N Vialetto Way Unit 206
- 5976 Canyon Rim Rd Unit 615
- 2771 W Chestnut St
- 1400 W Morning Vista Rd
- 4104 N Fremont Dr
- 4200 N Seasons View Dr
- 4151 N Traverse Mountain Blvd
- 3851 N Traverse Mountain Blvd
- 946 Shadow Brk Ln
- 3601 N Mountain View Rd
- 38 Manilla Cir
- 4125 N 3250 W
- 3108 W Desert Lily Dr
- 3630 New Land Loop
- 2777 W Sandalwood Dr
- 14747 S Draper Pointe Way
- 488 Lana Ct
- 15542 S Plentiful Way
- 15300 S Porter Rockwell Blvd
- 14527 S Travel Dr
- 757 W Gallant Dr
- 2718 N Elm Dr
