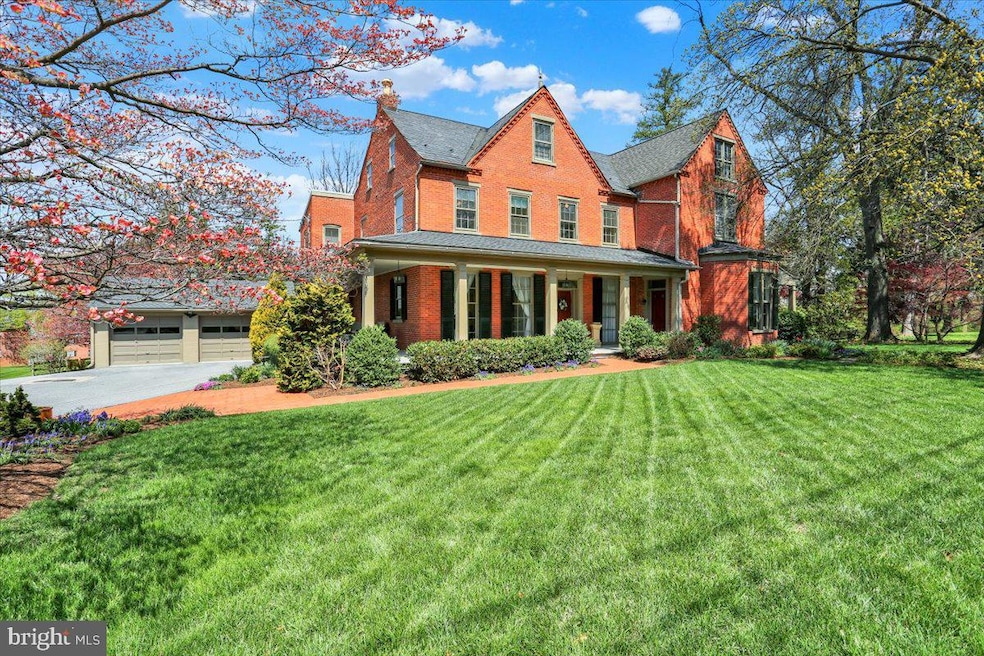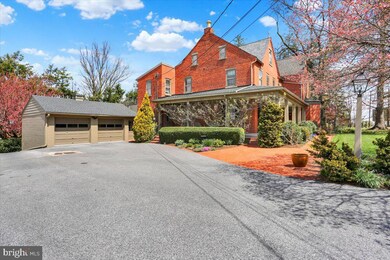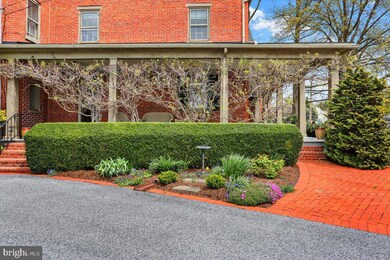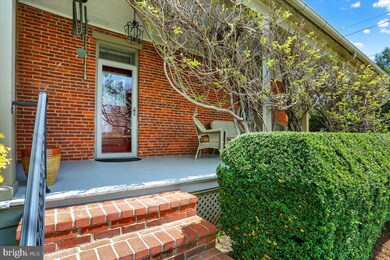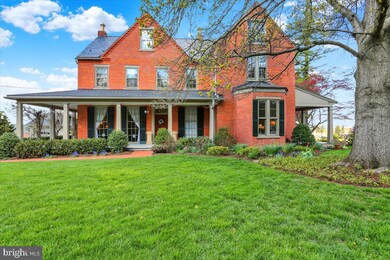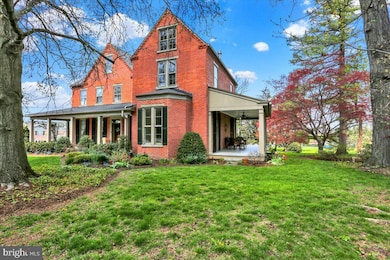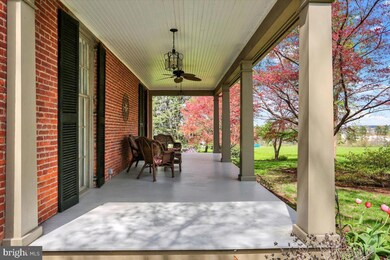
1749 Old Philadelphia Pike Lancaster, PA 17602
Bridgeport NeighborhoodHighlights
- Traditional Architecture
- Wood Flooring
- No HOA
- Backs to Trees or Woods
- Attic
- Formal Dining Room
About This Home
As of May 2025What a gorgeous 5 bedroom, 3.5 bathroom brick home well loved and cared for by the owners for over 35 years! This is a rare gem located in East Lampeter Township and Conestoga Valley School District. This home features a 1 bedroom apartment that has it's own separate entrance but is also connected and could be used as part of the whole house living space or used separately and perfect for in-law quarters, adult children, long term guests and/or possibly as a short or long term rental. The main floor features the convenience of multiple points of entry, beautiful wood floors, lots of natural light, a large foyer, living room, family room, dining room, kitchen, dining area off the kitchen, bathroom, and a bedroom with it's own completely remodeled full bathroom. The second floor features 3 additional bedrooms, a bonus large loft-like area at the top of the stairs that could be just right for an office, 2 additional full bathrooms and the main level of the connected apartment. The third floor features an oversized bedroom with a sitting area. This could be used as the 5th bedroom of the whole house or as the bedroom used with the apartment. The exterior features wonderful covered side and front porches, beautiful brick walkways, 2 back patios; one covered, one uncovered, mature landscaping, lots of yard space in the front and back, an oversized 2 car garage and an oversized paved driveway. There is so much to see and enjoy about this home and property!
Home Details
Home Type
- Single Family
Est. Annual Taxes
- $5,966
Year Built
- Built in 1852
Lot Details
- 0.52 Acre Lot
- Wood Fence
- Landscaped
- Backs to Trees or Woods
- Back, Front, and Side Yard
- Property is zoned R2
Parking
- 2 Car Detached Garage
- 10 Driveway Spaces
- Front Facing Garage
Home Design
- Traditional Architecture
- Brick Exterior Construction
- Brick Foundation
- Stone Foundation
Interior Spaces
- Property has 2.5 Levels
- Crown Molding
- Self Contained Fireplace Unit Or Insert
- Formal Dining Room
- Wood Flooring
- Attic
Kitchen
- Eat-In Kitchen
- Electric Oven or Range
- Built-In Microwave
- Freezer
- Dishwasher
Bedrooms and Bathrooms
Laundry
- Laundry on upper level
- Dryer
- Washer
Unfinished Basement
- Basement Fills Entire Space Under The House
- Exterior Basement Entry
Utilities
- Forced Air Heating and Cooling System
- Cooling System Utilizes Natural Gas
- Window Unit Cooling System
- Radiant Heating System
- Electric Baseboard Heater
- 200+ Amp Service
- Natural Gas Water Heater
- On Site Septic
Community Details
- No Home Owners Association
Listing and Financial Details
- Assessor Parcel Number 310-45738-0-0000
Ownership History
Purchase Details
Home Financials for this Owner
Home Financials are based on the most recent Mortgage that was taken out on this home.Similar Homes in Lancaster, PA
Home Values in the Area
Average Home Value in this Area
Purchase History
| Date | Type | Sale Price | Title Company |
|---|---|---|---|
| Special Warranty Deed | $665,000 | None Listed On Document |
Mortgage History
| Date | Status | Loan Amount | Loan Type |
|---|---|---|---|
| Previous Owner | $355,000 | Credit Line Revolving | |
| Previous Owner | $150,000 | Credit Line Revolving | |
| Previous Owner | $108,800 | Credit Line Revolving | |
| Previous Owner | $134,000 | Credit Line Revolving |
Property History
| Date | Event | Price | Change | Sq Ft Price |
|---|---|---|---|---|
| 05/08/2025 05/08/25 | Sold | $665,000 | +0.8% | $165 / Sq Ft |
| 04/18/2025 04/18/25 | Pending | -- | -- | -- |
| 04/16/2025 04/16/25 | For Sale | $659,900 | -- | $164 / Sq Ft |
Tax History Compared to Growth
Tax History
| Year | Tax Paid | Tax Assessment Tax Assessment Total Assessment is a certain percentage of the fair market value that is determined by local assessors to be the total taxable value of land and additions on the property. | Land | Improvement |
|---|---|---|---|---|
| 2024 | $5,938 | $293,300 | $60,000 | $233,300 |
| 2023 | $5,801 | $293,300 | $60,000 | $233,300 |
| 2022 | $5,656 | $293,300 | $60,000 | $233,300 |
| 2021 | $5,457 | $293,300 | $60,000 | $233,300 |
| 2020 | $5,457 | $293,300 | $60,000 | $233,300 |
| 2019 | $5,340 | $293,300 | $60,000 | $233,300 |
| 2018 | $6,081 | $289,800 | $60,000 | $229,800 |
| 2017 | $4,341 | $200,500 | $45,600 | $154,900 |
| 2016 | $4,288 | $200,500 | $45,600 | $154,900 |
| 2015 | $1,096 | $200,500 | $45,600 | $154,900 |
| 2014 | $2,878 | $200,500 | $45,600 | $154,900 |
Agents Affiliated with this Home
-
Craig Harnish

Seller's Agent in 2025
Craig Harnish
Kingsway Realty - Lancaster
(717) 475-7724
3 in this area
77 Total Sales
-
Andrew Bartlett

Buyer's Agent in 2025
Andrew Bartlett
Keller Williams Elite
(717) 203-5528
8 in this area
185 Total Sales
Map
Source: Bright MLS
MLS Number: PALA2068242
APN: 310-45738-0-0000
- 1816 Windsong Ln
- 1833 Windsong Ln
- 27 Plymouth Ave
- 92 Glendale Dr
- 60 N Conestoga Dr
- 1808 Krystle Dr
- 1830 Krystle Dr
- 1677 Glenn Rd
- 13 Verbena Dr
- 1817 Old Farm Ln
- 1554 Princess Anne Dr
- 33 Conestoga Blvd
- 205 Parkside Ave
- 7 Parkside Ave
- 1145 Jamaica Rd
- 305 Conestoga Blvd
- 77 Garden City Dr
- 1036 E King St
- 1890 Millport Rd
- 214 Holly Ln
